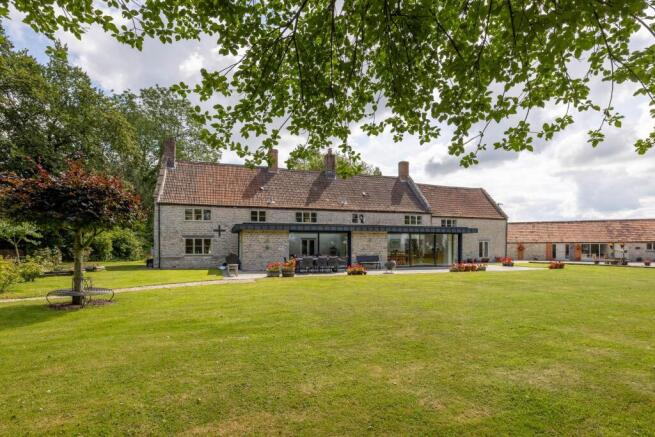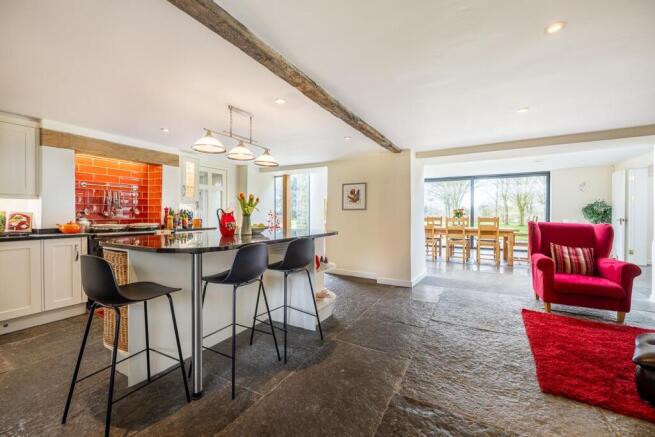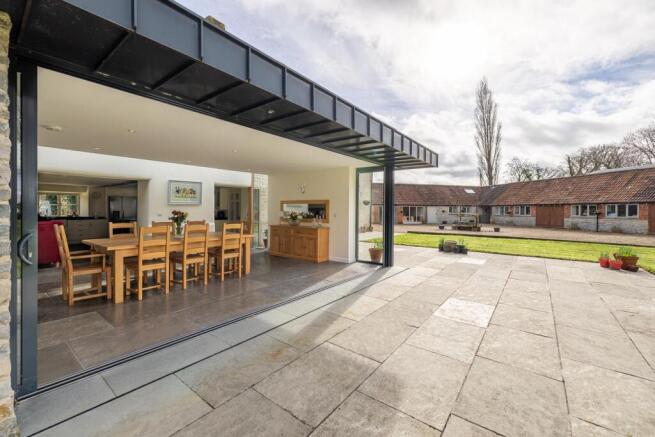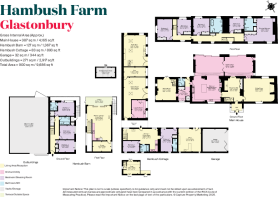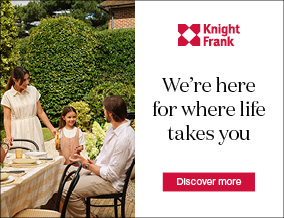
Muchelney Road, Baltonsborough, Glastonbury, Somerset, BA6

- PROPERTY TYPE
Farm House
- BEDROOMS
5
- BATHROOMS
3
- SIZE
4,165 sq ft
387 sq m
- TENUREDescribes how you own a property. There are different types of tenure - freehold, leasehold, and commonhold.Read more about tenure in our glossary page.
Freehold
Key features
- 5 bedrooms
- 4 reception rooms
- 3 bathrooms
- 3.87 acres
- Party barn
- 3 bedroom barn
- 2 bedroom cottage
- Outbuildings
- Period
- Detached
Description
It has been the much-loved home of the current owners for the past twelve years and during that time the whole property has undergone full and imaginative refurbishment to a very high standard. The house has an east/west axis with the rear, which has a gorgeous outlook across the garden and paddocks, catching the sun from midday through to the evening. The older part of the house has a traditional linear layout with a contemporary rear extension with full height. This means that nearly all the rooms enjoy the lovely views and the best of the natural light.
The ground floor has four good-sized reception rooms placed around the kitchen/breakfast room forming a family centric hub. This ample space has an open-plan layout that creates a seamless transition between the interior and the garden, made possible by the disappearing patio doors. The glass link between the old and new parts of the house ensures abundant natural light, even on overcast days. Upstairs off the long, east-facing landing are four double bedrooms. The principal bedroom has an en suite shower room and windows that capture both morning and evening light, with the remaining bedrooms sharing the family bath and shower room.
Secondary Accommodation and Outbuildings
The refurbishment included converting two ranges of period outbuildings that now augment the accommodation within the farmhouse itself. In addition, the metal frame of the pre-existing Dutch barn, was used to create a fantastic three-bedroom holiday property (Hambush Barn) to a prizewinning design by local architects Orme Architecture. The range closest to the house now provides a self-contained guest/staff cottage (Hambush Cottage), which has two bedrooms, a home office and double garage.
The second range accommodation currently serves to augment the main house providing a games room, laundry room, gym and party room/studio. Set apart is Hambush Barn, which is entirely self-contained and enjoys a good degree of privacy from the main house. This includes a covered, wide first floor balcony off the living room, which has far-reaching views over the surrounding farmland. Adjacent to Hambush Barn is a contemporary machinery barn.
Garden and Grounds
Hambush Farm is set well back from a quiet country lane that carries minimal passing traffic and sits within grounds that amount to just under four acres. The main electric gates to the property open onto a private gravelled court yard. It provides ample parking for the main house and an EV charging point. There is a separate second entrance off Muchelney Hill lane, which is used for the holiday lets and provides secure parking for up to six cars. This entrance also gives good access to the machinery shed. The gardens and grounds have been carefully designed to both minimise maintenance and create a feeling of openness and space, incorporating park-like grounds with a number of mature trees and established pastureland. Within the grounds are a heated swimming pool, a vineyard and cider apple orchard and the current owners have successfully reared a small drove of organic pigs.
Future Potential
There is potential to expand the scope of the existing accommodation by converting existing spaces such as the games room/gym and studio into holiday accommodation as these previously had planning permission for such use.
Hambush Farm is situated on the edge of the rural village of Baltonsborough, which is set amidst unspoilt, level countryside between the towns of Glastonbury, Street and Castle Cary. The village is a thriving community with about 900 residents and good amenities including a parish church, village convenience store, CofE primary school and a lovely traditional village pub, the Greyhound Inn. The position of the property means that there is a fantastic selection of shops and local businesses within a radius of about 15 to twenty minutes by car. This includes several GP dental and veterinary surgeries. For the weekly shop this choice includes Aldi, Tesco and Morrisons supermarkets in Glastonbury and Sainsbury's and Lidl in Street.
The property is also conveniently positioned for quick access onto the A361, A37 and A371 main arterial roads and thence onto the A303 and M5. Castle Cary railway station is only seven miles away and has a quick 90-minute commuter service to Paddington plus regular services to Bristol Temple Meads, Plymouth, Weymouth and Penzance. In addition, Bristol and Exeter Airports are about an hour away by car and Bournemouth Airport only an hour and a half.
The area has an excellent choice of schools covering all ages and abilities from both the state and independent sectors. Close to home the village has a CofE primary school and there is a wide choice of independent schools locally, including Millfield, Hazelgrove, Wells Cathedral and King's Bruton, which are all within a ten-mile radius.
Brochures
More Details92217 KF_Hambush Far- COUNCIL TAXA payment made to your local authority in order to pay for local services like schools, libraries, and refuse collection. The amount you pay depends on the value of the property.Read more about council Tax in our glossary page.
- Ask agent
- PARKINGDetails of how and where vehicles can be parked, and any associated costs.Read more about parking in our glossary page.
- Yes
- GARDENA property has access to an outdoor space, which could be private or shared.
- Yes
- ACCESSIBILITYHow a property has been adapted to meet the needs of vulnerable or disabled individuals.Read more about accessibility in our glossary page.
- Ask agent
Muchelney Road, Baltonsborough, Glastonbury, Somerset, BA6
Add an important place to see how long it'd take to get there from our property listings.
__mins driving to your place
Get an instant, personalised result:
- Show sellers you’re serious
- Secure viewings faster with agents
- No impact on your credit score
Your mortgage
Notes
Staying secure when looking for property
Ensure you're up to date with our latest advice on how to avoid fraud or scams when looking for property online.
Visit our security centre to find out moreDisclaimer - Property reference CHO012496614. The information displayed about this property comprises a property advertisement. Rightmove.co.uk makes no warranty as to the accuracy or completeness of the advertisement or any linked or associated information, and Rightmove has no control over the content. This property advertisement does not constitute property particulars. The information is provided and maintained by Knight Frank, Country Department. Please contact the selling agent or developer directly to obtain any information which may be available under the terms of The Energy Performance of Buildings (Certificates and Inspections) (England and Wales) Regulations 2007 or the Home Report if in relation to a residential property in Scotland.
*This is the average speed from the provider with the fastest broadband package available at this postcode. The average speed displayed is based on the download speeds of at least 50% of customers at peak time (8pm to 10pm). Fibre/cable services at the postcode are subject to availability and may differ between properties within a postcode. Speeds can be affected by a range of technical and environmental factors. The speed at the property may be lower than that listed above. You can check the estimated speed and confirm availability to a property prior to purchasing on the broadband provider's website. Providers may increase charges. The information is provided and maintained by Decision Technologies Limited. **This is indicative only and based on a 2-person household with multiple devices and simultaneous usage. Broadband performance is affected by multiple factors including number of occupants and devices, simultaneous usage, router range etc. For more information speak to your broadband provider.
Map data ©OpenStreetMap contributors.
