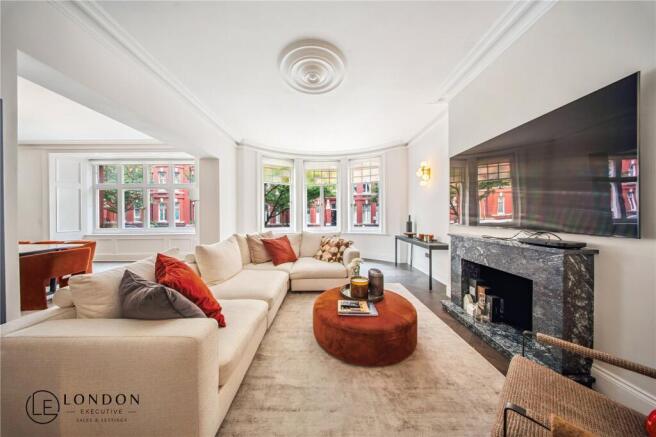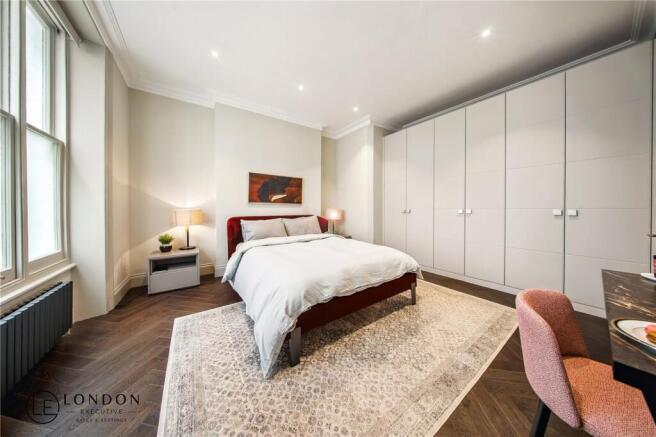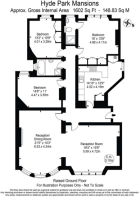3 bedroom apartment for sale
Hyde Park Mansions, Transept Street, London, NW1

- PROPERTY TYPE
Apartment
- BEDROOMS
3
- BATHROOMS
2
- SIZE
1,602 sq ft
149 sq m
Key features
- Prime Marylebone Location: Set in one of London’s most desirable neighbourhoods, offering a village-like charm with the convenience of central London. Close to Regent’s Park, Oxford (truncated)
- Stunning Period Architecture: Located in a grand Victorian redbrick mansion block with ornate roof details, decorative gables, and pale-coloured balconies that exude historical elegance.
- Beautifully Styled Interiors: Featuring warm grey herringbone flooring, contemporary charcoal radiators, and intricate original coving that blends period charm with modern sophistication.
- Exceptional Open-Plan Living: Spacious living and dining areas with high ceilings, expansive windows, an elegant bay window, and a stunning marble fireplace, creating an airy, light-filled atmosphere.
- Immaculate Kitchen: A beautifully finished kitchen with walnut and white cabinetry, marble-effect countertops, high-end Bosch and Neff appliances, an induction hob, integrated dishwasher, (truncated)
- Luxurious Bathrooms: A striking family bathroom with marble tiling, a freestanding bathtub, walk-in shower, and matte black fixtures, plus a chic en-suite shower room with bold black (truncated)
- Spacious Bedrooms: The principal suite features a triple sash window, built-in six-door wardrobes, and minimalist styling for a peaceful retreat. A second double bedroom offers high (truncated)
- Versatile Additional Room: A neutrally styled study that can easily be transformed into a snug, playroom, or third bedroom, adapting to suit your needs.
Description
Location, Location, Location
Marylebone is one of London’s most desirable and distinguished neighbourhoods. It blends the charm of a village-like atmosphere and community with the convenience and sophistication of central London. Nestled between the greenery of Regent’s Park and the bustling energy of Oxford Street, Marylebone has everything to offer young professionals, families, executives and creatives. From excellent transport links to world-class dining and an abundance of seasonal activities unveiled all year round, you’re never lost for something to do while in Marylebone.
Hyde Park Mansions is an impressive period block of apartments located on Transept Street, just moments away from Edgware Road station, excellent schools, grocery shops, places of worship, playgrounds and an array of eateries.
Appreciation for Heritage
A stunning redbrick exterior speaks of its Victorian heritage and cultural importance. The building is rarely passed by without a glance of appreciation from tourists and locals alike. The ornate roof style, pale-coloured balconies and distinctively decorated gables are all indicative of the era, and all contribute to this show-stopping architecture.
Accessed on the ground floor, you’ll discover this unique apartment —a home that has been consistently styled with elegance in every area. From warm grey herringbone flooring to contemporary charcoal radiators and beautiful original coving, there are exquisite details everywhere you turn.
An Immaculate Kitchen
Let’s begin with the kitchen, a central space where many families come together to share the food preparation or choose a bottle from the wine cooler and pour a drink while discussing the events that have taken place during their days.
Styled impeccably with walnut cabinetry underneath the white marble-effect countertop and additional white cabinets overhead. The kitchen includes contemporary appliances from Bosch and Neff, including an induction hob, discreet overhead extractor and double oven. Not to mention the conveniences of an integrated dishwasher and a slimline wine cooler. The kitchen has plenty of storage hidden behind slick white and chrome cabinets. Under-cabinet lighting provides the perfect finishing touches to the space, bringing the ideal ambience at any time of day.
Open-Plan Relaxation
Opposite the kitchen, you'll find the dining room and living room. While these spaces are accessed via separate doors from the hallway, they flow seamlessly together in an open-plan layout once inside.
Both rooms boast high ceilings and expansive windows that flood the space with natural light, creating a bright and airy atmosphere. The period features are a standout: the elegant bay window in the living room, intricate ceiling rose, and classic wall panelling in the dining room add timeless charm. These details are further enhanced by a striking statement light fixture and a stunning marble fireplace, combining period distinction with contemporary refinement.
The coal black doors found throughout the home coordinate seamlessly with the sockets, switches and modern radiators in a deep charcoal finish while also stylishly contrasting with the pale wall colour.
A Room Of One’s Own
The next room we’ll arrive at, directly facing the kitchen, is currently used as a tranquil study. For remote working or deep study out of hours, it’s a specific space curated for when one needs total focus.
This room is styled neutrally and so, could easily be converted into a snug, a playroom or another bedroom, depending on the needs of the residents at the time.
Statement Bathroom
The family bathroom is nothing short of a statement, styled in a striking grey and white marble tile upon the walls and floor. The room benefits from a standalone bathtub, a freestanding shower and a basin with cabinet storage. The matte black elements are, once again, a standout feature of the room, showcasing both sophistication and style. From the towel rail to the taps to the frame of the shower screen, the black is beautifully accented against the white and marble. The room benefits from effective storage and shelving ensuring all needs are considered and catered to.
Principal Bedroom
The largest bedroom in the home, and unquestionably the principal suite, is a beautifully designed sanctuary crafted to evoke a sense of spaciousness and tranquillity. Its minimalist decor promotes relaxation, while the triple sash window floods the room with natural light during the day. For evenings, discreet ceiling spotlights provide soft, ambient illumination.
A standout feature is the six-door wardrobe, offering generous storage space that’s both practical and stylish. Thoughtfully designed to complement the room's clean and simple aesthetic, it ensures the space remains as functional as it is serene—a perfect retreat for unwinding at the end of the day.
Chic Shower Room
Step from the principal bedroom into a chic en-suite shower room, perfectly designed for both convenience and indulgence. Whether you're an early riser or not, the luxurious freestanding shower with a rainfall showerhead and a heated towel rail ensures your mornings begin on a refreshing and enjoyable note.
The bold black marble decor is a true statement, flawlessly complemented by matte black hardware and furniture that add a modern, sophisticated touch. A generously sized window allows natural daylight to brighten the space, while privacy glass ensures seclusion and comfort.
Bedroom Two
Directly opposite the principal bedroom lies another generously proportioned double bedroom. This versatile space is designed with neutrality and simplicity in mind, creating a soothing space or a blank canvas for personalisation.
Fitted wardrobes take full advantage of the room’s high ceilings, providing ample storage while maintaining an open and airy feel. As with every room in this home, abundant natural light enhances the sense of space and freedom, inviting you to style it to your taste.
The elegant herringbone flooring, period coving, and classic sash windows lend timeless charm to the room while still leaving plenty of opportunity to infuse your personality and make it truly your own.
A Remarkable Home
Apartment 4c is a remarkable home, offering elegance and tranquillity in equal measures. It is, without question, a turnkey home - ideal for anyone seeking somewhere they can move straight into and get on with simply making themselves at home.
Located in one of the most desirable areas of the city, Marylebone balances community spirit, accessibility, an appreciation of London’s rich heritage and vibrant modern lifestyle. Truly an unparalleled living experience in the heart of the capital
Brochures
Particulars- COUNCIL TAXA payment made to your local authority in order to pay for local services like schools, libraries, and refuse collection. The amount you pay depends on the value of the property.Read more about council Tax in our glossary page.
- Band: G
- PARKINGDetails of how and where vehicles can be parked, and any associated costs.Read more about parking in our glossary page.
- Ask agent
- GARDENA property has access to an outdoor space, which could be private or shared.
- Ask agent
- ACCESSIBILITYHow a property has been adapted to meet the needs of vulnerable or disabled individuals.Read more about accessibility in our glossary page.
- Ask agent
Hyde Park Mansions, Transept Street, London, NW1
Add an important place to see how long it'd take to get there from our property listings.
__mins driving to your place
Get an instant, personalised result:
- Show sellers you’re serious
- Secure viewings faster with agents
- No impact on your credit score
Your mortgage
Notes
Staying secure when looking for property
Ensure you're up to date with our latest advice on how to avoid fraud or scams when looking for property online.
Visit our security centre to find out moreDisclaimer - Property reference LOE240037. The information displayed about this property comprises a property advertisement. Rightmove.co.uk makes no warranty as to the accuracy or completeness of the advertisement or any linked or associated information, and Rightmove has no control over the content. This property advertisement does not constitute property particulars. The information is provided and maintained by London Executive, London. Please contact the selling agent or developer directly to obtain any information which may be available under the terms of The Energy Performance of Buildings (Certificates and Inspections) (England and Wales) Regulations 2007 or the Home Report if in relation to a residential property in Scotland.
*This is the average speed from the provider with the fastest broadband package available at this postcode. The average speed displayed is based on the download speeds of at least 50% of customers at peak time (8pm to 10pm). Fibre/cable services at the postcode are subject to availability and may differ between properties within a postcode. Speeds can be affected by a range of technical and environmental factors. The speed at the property may be lower than that listed above. You can check the estimated speed and confirm availability to a property prior to purchasing on the broadband provider's website. Providers may increase charges. The information is provided and maintained by Decision Technologies Limited. **This is indicative only and based on a 2-person household with multiple devices and simultaneous usage. Broadband performance is affected by multiple factors including number of occupants and devices, simultaneous usage, router range etc. For more information speak to your broadband provider.
Map data ©OpenStreetMap contributors.




