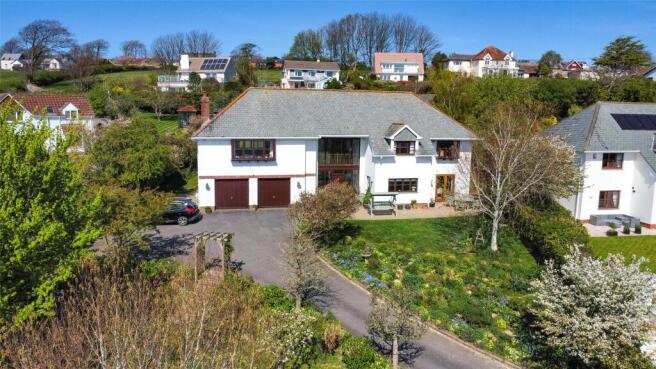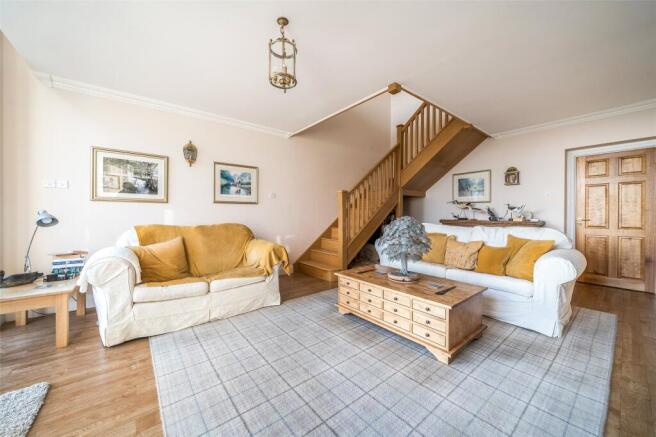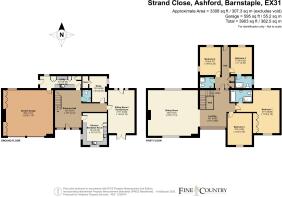
Strand Close, Ashford, Barnstaple, Devon, EX31

- PROPERTY TYPE
Detached
- BEDROOMS
4
- BATHROOMS
3
- SIZE
Ask agent
- TENUREDescribes how you own a property. There are different types of tenure - freehold, leasehold, and commonhold.Read more about tenure in our glossary page.
Freehold
Key features
- A stunning 4/5 Bedroom detached family residence
- 3 Reception Rooms
- 3 Bathrooms
- Stunning estuary views to the front elevation
- Impressive size plot with good frontage
- Beautifully landscaped rear garden with decking area and sun house
- Ample driveway parking + double garage
- One of North Devons sought after locations
- very well presented throughout
- Gas fired central heating
Description
Situated in one of the most highly regarded and sought-after locations in North Devon, Ashcombe House is a remarkable 4/5-bedroom detached family home, commanding spectacular views of the estuary from the front elevations. This beautifully maintained property enjoys a spacious plot, offering both privacy and tranquillity, while being conveniently close to local amenities and transport links. Available with no onward chain.
On arrival, the property greets you with a large, paved driveway that offers ample parking for several vehicles, in addition to a beautifully presented front garden with a range of attractive shrubs and flowers. This leads to an impressive double garage, providing excellent storage space or the potential for additional workshop areas.
Upon entering, you are welcomed by a grand entrance hall, where the contemporary staircase and large windows creates a striking first impression. To the right, a well-proportioned kitchen awaits, fitted with appliances and offering an ideal space for family cooking and entertaining. The kitchen flows seamlessly into a beautifully sized living room/dining area, which provides an open-plan space for both formal dining and relaxed family living. This elegant space benefits from large windows that bathe the room in natural light from a dual aspect, enhancing the sense of space and providing a glimpse of the stunning estuary views beyond.
The ground floor further offers a well-appointed study, perfect for those needing a quiet space to work from home which could also be used as an occasional bedroom, in addition to this, a useful utility room and separate cloakroom enhance the layout of the property. Internal access leads directly into the large double garage, ensuring practicality for day-to-day living.
Ascending the staircase, the spacious first-floor landing leads to a beautifully appointed living room, a room that will undoubtedly be a highlight of the property. With large windows, this room provides panoramic views over the estuary and beyond, creating an ever-changing vista that is sure to captivate at any time of day.
The first floor also accommodates four generously sized double bedrooms and the family bathroom, each offering ample space and natural light. The master suite is particularly impressive, with plenty of fitted wardrobes and featuring an en-suite bathroom for added convenience and privacy. The layout upstairs does lend itself particularly well to accommodate for an independant relative due to bedrooms 3 and 4 being seperate to the two main bedrooms. Bedroom 3 also benefits from its own 3 piece en-suite shower room. A door from the landing leads directly into the rear garden, offering an easy transition to outdoor living.
The rear garden is an outstanding feature of Ashcombe House. With a large, enclosed plot, the garden offers an incredible level of privacy, ideal for families, outdoor entertaining, or simply enjoying the serenity of the space. The garden is mostly laid to lawn, with a lovely raised decking area, complete with a charming sun house. This area is perfectly positioned to capture far-reaching views across the surrounding countryside and towards the sea, offering a peaceful retreat and an ideal spot for al fresco dining or relaxation.
Ashcombe House is a rare opportunity to acquire a luxury family home in one of North Devon’s most desirable locations. Its well-maintained interiors, spacious design, and exceptional views make it the perfect property for those seeking both elegance and practicality in a stunning setting.
From Barnstaple take the A361 east towards Braunton. At the end of the dual carriageway, adjacent to the Trelawney Garden Centre, turn right into Strand Lane. Pass Ashfield Close and Meadowside and take the next turning left into Strand Close where the property will be found in the top left hand corner.
Entrance Hall
Kitchen/Breakfast Room
4.95m x 3.73m
Living Room/Diner
6.68m x 4.2m
Study/Bedroom 5
4.06m x 2.82m
Utility Room
6.45m x 1.88m
First Floor Landing
Sitting Room
7.82m x 7.14m
Bedroom 1
6.68m x 4.2m
En Suite Bathroom
Bedroom 2
4.95m x 3.78m
Hallway
Bedroom 3
4.22m x 3.35m
En Suite Shower Room
Bedroom 4
4.37m x 3.25m
Family Bathroom
Double Garage
7.75m x 7.14m
Tenure
Freehold
Services
All mains services connected
Viewing
Strictly by appointment with the sole selling agent
Council Tax Band
G - North Devon District Council
Brochures
Particulars- COUNCIL TAXA payment made to your local authority in order to pay for local services like schools, libraries, and refuse collection. The amount you pay depends on the value of the property.Read more about council Tax in our glossary page.
- Band: G
- PARKINGDetails of how and where vehicles can be parked, and any associated costs.Read more about parking in our glossary page.
- Garage,Driveway
- GARDENA property has access to an outdoor space, which could be private or shared.
- Yes
- ACCESSIBILITYHow a property has been adapted to meet the needs of vulnerable or disabled individuals.Read more about accessibility in our glossary page.
- Ask agent
Strand Close, Ashford, Barnstaple, Devon, EX31
Add an important place to see how long it'd take to get there from our property listings.
__mins driving to your place
Get an instant, personalised result:
- Show sellers you’re serious
- Secure viewings faster with agents
- No impact on your credit score
Your mortgage
Notes
Staying secure when looking for property
Ensure you're up to date with our latest advice on how to avoid fraud or scams when looking for property online.
Visit our security centre to find out moreDisclaimer - Property reference BAR210595. The information displayed about this property comprises a property advertisement. Rightmove.co.uk makes no warranty as to the accuracy or completeness of the advertisement or any linked or associated information, and Rightmove has no control over the content. This property advertisement does not constitute property particulars. The information is provided and maintained by Fine & Country, Barnstaple. Please contact the selling agent or developer directly to obtain any information which may be available under the terms of The Energy Performance of Buildings (Certificates and Inspections) (England and Wales) Regulations 2007 or the Home Report if in relation to a residential property in Scotland.
*This is the average speed from the provider with the fastest broadband package available at this postcode. The average speed displayed is based on the download speeds of at least 50% of customers at peak time (8pm to 10pm). Fibre/cable services at the postcode are subject to availability and may differ between properties within a postcode. Speeds can be affected by a range of technical and environmental factors. The speed at the property may be lower than that listed above. You can check the estimated speed and confirm availability to a property prior to purchasing on the broadband provider's website. Providers may increase charges. The information is provided and maintained by Decision Technologies Limited. **This is indicative only and based on a 2-person household with multiple devices and simultaneous usage. Broadband performance is affected by multiple factors including number of occupants and devices, simultaneous usage, router range etc. For more information speak to your broadband provider.
Map data ©OpenStreetMap contributors.





