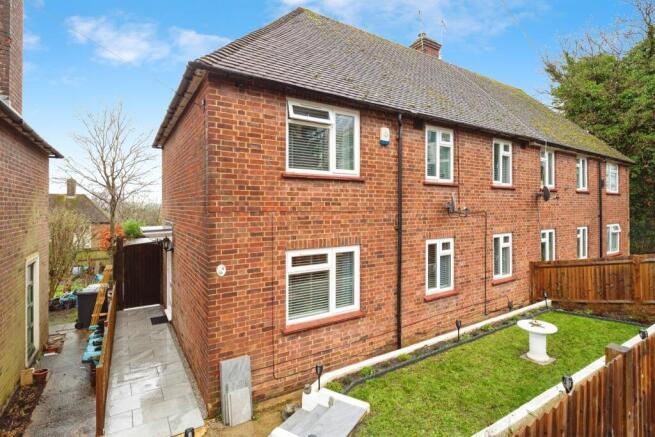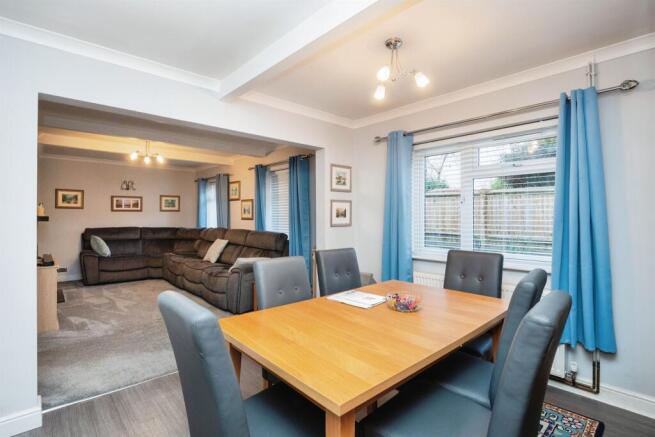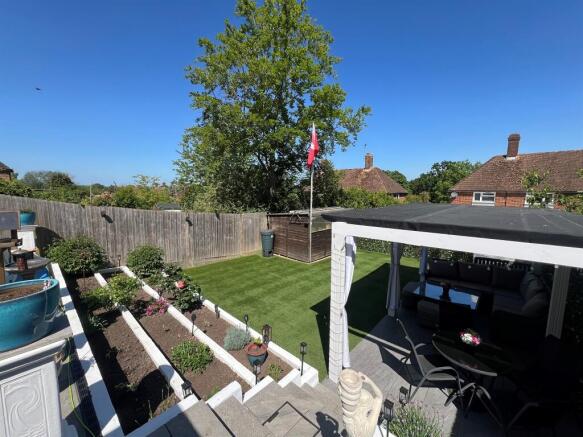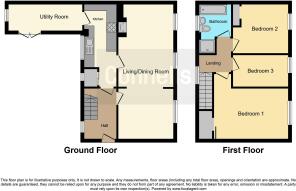3 bedroom semi-detached house for sale
Burns Crescent, Tonbridge

- PROPERTY TYPE
Semi-Detached
- BEDROOMS
3
- BATHROOMS
1
- SIZE
Ask agent
- TENUREDescribes how you own a property. There are different types of tenure - freehold, leasehold, and commonhold.Read more about tenure in our glossary page.
Freehold
Key features
- A Delightfully Charming Three Bedroom Semi-Detached Family Home With Loft Room, Nestled Within A Popular Cul-De-Sac Location
- Magnificent Family Bathroom With Both Claw Bath & Shower
- Sympathetically Designed Kitchen With Flawless Attention To Detail & Utility Room With Ample Storage
- Sociable, Fully Landscaped, Multi Level Rear Garden
- Within Close Proximity To High Street, Transport Links to Mainline Stations & Outstanding Local Amenities
- Principle Bedroom With Walk-In Wardrobe
- Beautifully Presented Lounge/Dining Room
- Approximately A 10 Minuet Walk To Haysden Country Park With Children's Playgrounds, Countryside Walks, Fishing & Sailing Lakes etc.
Description
SUMMARY
Live certainly wont be stressful in this stunning three bedroom semi-detached home, nestled away on the edge of the South Tonbridge area. Perfect for a growing family looking endeavour on their next stage. Within close proximity to excellent transport links and local amenities.
DESCRIPTION
A truly exquisite three-bedroom home, meticulously refurbished to the highest standards, nestled in a peaceful cul-de-sac and just a stone's throw from the charming High Street, mainline station, and a selection of renowned local schools.
Upon entering, you are greeted by a spacious and inviting hallway that leads to a light-filled lounge/diner, where a beautiful log burner creates a cosy atmosphere, perfect for those colder evenings. The kitchen is a true showstopper-tastefully refurbished with elegant finishes and complemented by a separate utility room offering an abundance of storage. The upstairs accommodation includes three generously proportioned bedrooms. A splendid loft room provides a versatile space, ideal as a home office or, with planning permission, potentially a fourth bedroom. The family bathroom is a spa-like retreat, boasting a luxurious clawfoot bath that exudes timeless elegance.
Step outside into the fully landscaped, multi-level garden, an absolute haven for outdoor living. The garden is predominantly laid to a lush astro-turf lawn, with two expansive patio areas perfect for al fresco dining and entertaining. A charming pergola provides shade and shelter, while a well-appointed workshop offers additional practicality. This is a space that invites relaxation and hosting family and friends in equal measure.
Ground Floor
Entrance Hall
Double glazed door to the side, double glazed window to rear (dual aspect) under stairs storage area, radiator, Amtico flooring, LED lighting, solid oak wood door leading to kitchen and dining room.
Kitchen 6' 10" Max x 12' 4" Max ( 2.08m Max x 3.76m Max )
Recently fitted kitchen with a range of base and eye-level units, cabinetry under lighting, sink with mixer tap, space for Rangemaster oven with five ring electric hob, two electric ovens and one fan, glass Cooke and Lewis cooker hood, integrated fridge, worksurfaces, LED spot lighting, power sockets with USB points, Amtico flooring, double glazed window to the rear, integrated microwave and cupboard housing combi boiler.
Lounge/Dining Room 11' Max x 26' 7" Max ( 3.35m Max x 8.10m Max )
Three double glazed windows to front, TV point, telephone point, solid oak wood doors, Amtico flooring within dining area, recently laid carpet within lounge area, radiators and Integrated log burner.
Utility Room 15' Max x 5' 2" Max ( 4.57m Max x 1.57m Max )
Fitted with a range of base and eye-level units, double glazed window to rear, double glazed French door to side (leading to the stunning private rear garden), Space and plumbing for dishwasher, washing machine and tumble dryer.
First Floor
Landing
Double glazed window to side and recently laid carpet.
Bedroom One 14' 4" Max x 9' 10" Max ( 4.37m Max x 3.00m Max )
Double glazed window to front, TV point, power sockets with USB Points, walk-in wardrobe and radiator.
Bedroom Two 11' 2" Max x 10' 9" Max ( 3.40m Max x 3.28m Max )
Double glazed window to front, TV point, radiator and built-in wardrobes.
Bedroom Three 11' Max x 6' 2" Max ( 3.35m Max x 1.88m Max )
Double glazed window to front, TV point and radiator.
Loft Room ( Not Measured )
Loft room access via a ladder, part boarded, two double glazed velux windows to rear, power sockets and recently fitted lighting
Family Bathroom
Double glazed window to the rear, stunning claw foot bath with mixer tap, shower cubicle with rainfall shower, low level W.C., vanity wash hand basin with ceramic bowl and Corian surface and Karndean flooring.
Outside
Front Garden
Path leading to front door, area laid to lawn with wooden fenced borders, side gate leading to the rear garden.
Rear Garden
Fully landscaped multi level, Italian Porcelain patio area, astro-turfed lawned sectioned area, raised flower beds, fenced and wooden borders, outside power sockets, pergola, pathway and steps leading through the garden, side gate leading to the front of the property, outside tap, outside lighting and large wooden shed/workshop with lighting, sockets and separate circuit breaker.
Location
Tonbridge is a vibrant market town with a rich history, featuring the impressive 13th-century 'Motte and Bailey' Norman castle located on the River Medway. The castle grounds seamlessly connect to Tonbridge Park, which offers a range of leisure facilities including an open-air and covered swimming pool, tennis courts, children's play areas, a miniature railway, and a putting green. The town itself is home to a wide variety of retail and leisure options, with popular High Street shops, banks, building societies, coffee shops, restaurants, and traditional inns.
Within approximately 5 min walk to Judd private school, Leigh academy school, numerous primary schools, nursery and West Kent college
Tonbridge is well-connected for commuters, with a mainline station offering fast services to London (Cannon Street, London Bridge, and Charing Cross in around 40 minutes). It also benefits from easy access to the M20 and M25 motorways via the A26 and A21. The town provides an extensive range of educational options, from Nursery through to College, and includes prestigious schools such as the renowned Tonbridge School.
The surrounding area is rich in historical attractions, including Penshurst Place and Gardens, Hever Castle, Knole House, and Chartwell, the former home of Winston Churchill.
1. MONEY LAUNDERING REGULATIONS - Intending purchasers will be asked to produce identification documentation at a later stage and we would ask for your co-operation in order that there will be no delay in agreeing the sale.
2: These particulars do not constitute part or all of an offer or contract.
3: The measurements indicated are supplied for guidance only and as such must be considered incorrect.
4: Potential buyers are advised to recheck the measurements before committing to any expense.
5: Connells has not tested any apparatus, equipment, fixtures, fittings or services and it is the buyers interests to check the working condition of any appliances.
6: Connells has not sought to verify the legal title of the property and the buyers must obtain verification from their solicitor.
Brochures
Full Details- COUNCIL TAXA payment made to your local authority in order to pay for local services like schools, libraries, and refuse collection. The amount you pay depends on the value of the property.Read more about council Tax in our glossary page.
- Band: D
- PARKINGDetails of how and where vehicles can be parked, and any associated costs.Read more about parking in our glossary page.
- Ask agent
- GARDENA property has access to an outdoor space, which could be private or shared.
- Front garden,Back garden
- ACCESSIBILITYHow a property has been adapted to meet the needs of vulnerable or disabled individuals.Read more about accessibility in our glossary page.
- Ask agent
Burns Crescent, Tonbridge
Add an important place to see how long it'd take to get there from our property listings.
__mins driving to your place
Get an instant, personalised result:
- Show sellers you’re serious
- Secure viewings faster with agents
- No impact on your credit score
Your mortgage
Notes
Staying secure when looking for property
Ensure you're up to date with our latest advice on how to avoid fraud or scams when looking for property online.
Visit our security centre to find out moreDisclaimer - Property reference TWL406111. The information displayed about this property comprises a property advertisement. Rightmove.co.uk makes no warranty as to the accuracy or completeness of the advertisement or any linked or associated information, and Rightmove has no control over the content. This property advertisement does not constitute property particulars. The information is provided and maintained by Connells, Tunbridge Wells. Please contact the selling agent or developer directly to obtain any information which may be available under the terms of The Energy Performance of Buildings (Certificates and Inspections) (England and Wales) Regulations 2007 or the Home Report if in relation to a residential property in Scotland.
*This is the average speed from the provider with the fastest broadband package available at this postcode. The average speed displayed is based on the download speeds of at least 50% of customers at peak time (8pm to 10pm). Fibre/cable services at the postcode are subject to availability and may differ between properties within a postcode. Speeds can be affected by a range of technical and environmental factors. The speed at the property may be lower than that listed above. You can check the estimated speed and confirm availability to a property prior to purchasing on the broadband provider's website. Providers may increase charges. The information is provided and maintained by Decision Technologies Limited. **This is indicative only and based on a 2-person household with multiple devices and simultaneous usage. Broadband performance is affected by multiple factors including number of occupants and devices, simultaneous usage, router range etc. For more information speak to your broadband provider.
Map data ©OpenStreetMap contributors.







