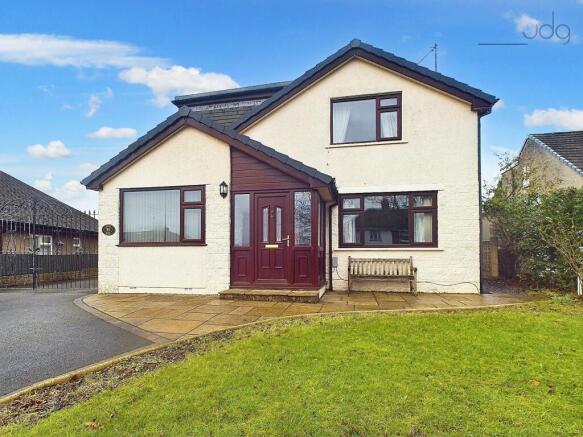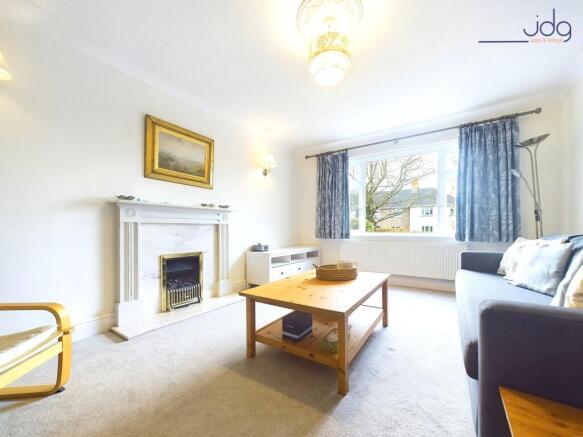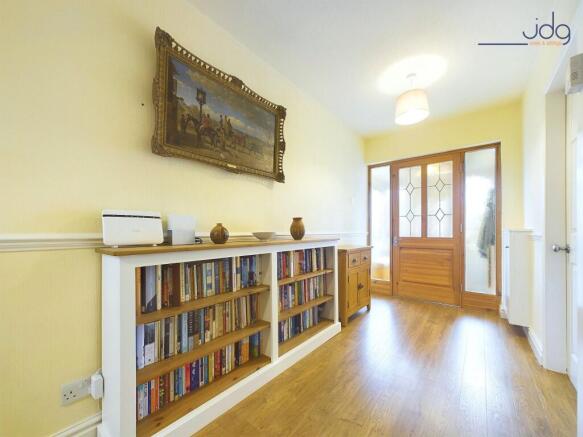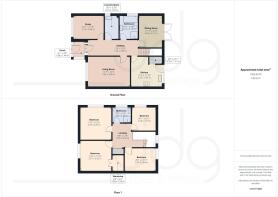
High Road, Halton | Lovely detached house with a large garden

- PROPERTY TYPE
Detached
- BEDROOMS
4
- BATHROOMS
2
- SIZE
1,399 sq ft
130 sq m
- TENUREDescribes how you own a property. There are different types of tenure - freehold, leasehold, and commonhold.Read more about tenure in our glossary page.
Freehold
Key features
- Detached House | Dormer Bungalow
- Four Bedrooms | Walk-in Wardrobe in the Master
- Three Reception Rooms
- Large Kitchen | Pantry & Utility Room
- Four Piece Bathroom | Three Piece Shower Room
- Large Back Garden | Patio & Lawn
- Double Garage | Large Driveway
- Well Presented Throughout
Description
Location
Welcome to High Road in the lovely village of Halton. Positioned a few miles above Lancaster on the north shore of the River Lune. Surrounded by rolling hills and the farmland of the Lune Valley it is a very attractive place to live. There are a number of helpful amenities in the village and along High Road itself. To live here means to be within walking distance of the GP Surgery and Primary school, as well as a convenience store and Takeaway.
The village also benefits from a well-used community centre and popular pub. There are regular buses into Lancaster, and you can reach the M6 in about 5 minutes as well. Many choose this village because of the highly regarded primary school.
Overview
Situated on a large plot with generous front and back gardens, this stunning four-bedroom detached house offers both space and privacy. The property features a massive driveway that can accommodate up to a dozen cars, providing ample parking for family members and guests. The rear garden is a true gem, with a spacious patio area perfect for outdoor dining, as well as a raised lawn and flower beds at the far end, creating a peaceful and attractive space for relaxation. The north-facing garden ensures privacy while still being bright and airy.
Inside, the ground floor is designed with both functionality and style in mind. A large central hallway connects the living areas, making the home feel open and welcoming. To the front of the house, you’ll find a comfortable living room and a home study, ideal for those working from home or needing a quiet retreat. The dining room, at the rear, boasts French doors that open onto the garden, bringing the outside in and creating a seamless flow between the indoors and outdoors. The spacious kitchen is a highlight, with plenty of counter space for meal preparation, extra storage in a pantry, and a separate utility/laundry room that helps keep the main living areas organised.
Upstairs, all four bedrooms are accessed via a large landing, with the larger bedrooms located at the front of the house, offering lovely views of the surrounding countryside. The master bedroom is particularly impressive, featuring a walk-in wardrobe for added convenience. Each bedroom comfortably fits a double bed, making it ideal for family living. A gorgeous four-piece family bathroom adds a touch of luxury, while a three-piece shower room is an added bonus for busy families.
The property also benefits from a double garage at the end of the driveway, providing additional storage or workspace. This home truly offers everything a growing family could need—space, comfort, and style in abundance.
Key Information
This is a freehold property
New Roof in 2023
There is a gas combi boiler fitted in the utility room
Large driveway
Patio & retaining wall updated in 2022
Detached Double Garage
Fully uPVC Double Glazed
Four Piece Bathroom & Three Piece Shower Room
Could be made 5 bedrooms by using the study
Popular village location
EPC Rating: D
Front Garden
The front garden has a lawn and mature flower beds, some well placed trees offer privacy from the road.
Rear Garden
The back garden has a large patio (updated in 2022) and a raised lawn to the far end with flower beds around its borders. Thanks to its position it will receive lots of sunlight throughout the afternoon and evening.
Parking - Garage
To the rear of the house is a detached double garage.
Parking - Driveway
There is a large driveway. You can easily fit three cars the front of the home and another 8 to the side & rear (which is gated).
Brochures
Interactive Brochure- COUNCIL TAXA payment made to your local authority in order to pay for local services like schools, libraries, and refuse collection. The amount you pay depends on the value of the property.Read more about council Tax in our glossary page.
- Band: E
- PARKINGDetails of how and where vehicles can be parked, and any associated costs.Read more about parking in our glossary page.
- Garage,Driveway
- GARDENA property has access to an outdoor space, which could be private or shared.
- Front garden,Rear garden
- ACCESSIBILITYHow a property has been adapted to meet the needs of vulnerable or disabled individuals.Read more about accessibility in our glossary page.
- Ask agent
High Road, Halton | Lovely detached house with a large garden
Add an important place to see how long it'd take to get there from our property listings.
__mins driving to your place


Your mortgage
Notes
Staying secure when looking for property
Ensure you're up to date with our latest advice on how to avoid fraud or scams when looking for property online.
Visit our security centre to find out moreDisclaimer - Property reference caf4e007-eb9d-4fa6-b664-d932684a1a97. The information displayed about this property comprises a property advertisement. Rightmove.co.uk makes no warranty as to the accuracy or completeness of the advertisement or any linked or associated information, and Rightmove has no control over the content. This property advertisement does not constitute property particulars. The information is provided and maintained by JD Gallagher Estate Agents, Lancaster. Please contact the selling agent or developer directly to obtain any information which may be available under the terms of The Energy Performance of Buildings (Certificates and Inspections) (England and Wales) Regulations 2007 or the Home Report if in relation to a residential property in Scotland.
*This is the average speed from the provider with the fastest broadband package available at this postcode. The average speed displayed is based on the download speeds of at least 50% of customers at peak time (8pm to 10pm). Fibre/cable services at the postcode are subject to availability and may differ between properties within a postcode. Speeds can be affected by a range of technical and environmental factors. The speed at the property may be lower than that listed above. You can check the estimated speed and confirm availability to a property prior to purchasing on the broadband provider's website. Providers may increase charges. The information is provided and maintained by Decision Technologies Limited. **This is indicative only and based on a 2-person household with multiple devices and simultaneous usage. Broadband performance is affected by multiple factors including number of occupants and devices, simultaneous usage, router range etc. For more information speak to your broadband provider.
Map data ©OpenStreetMap contributors.





