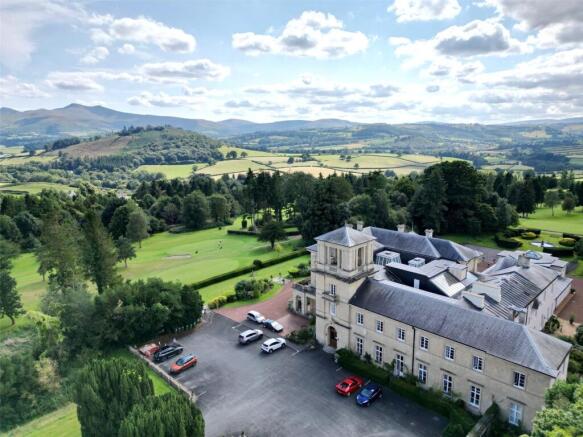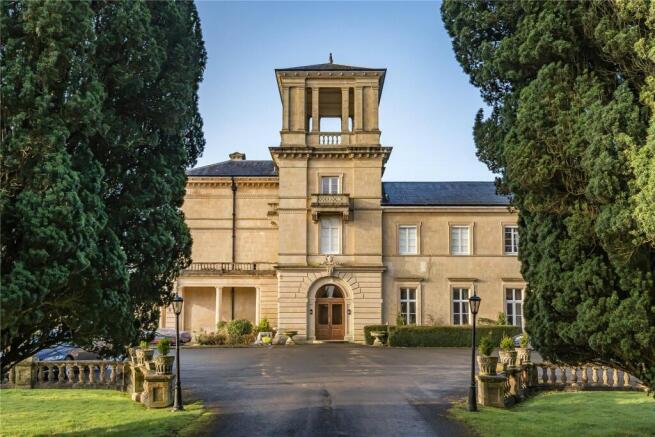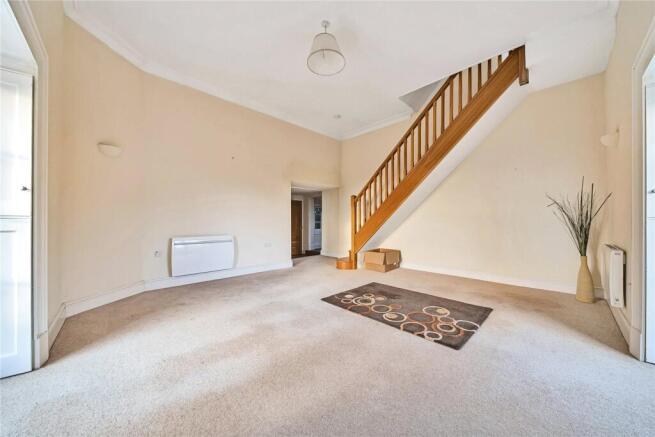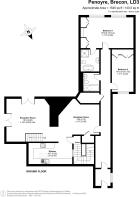
Penoyre, Cradoc, Brecon, Powys

- PROPERTY TYPE
Apartment
- BEDROOMS
2
- BATHROOMS
2
- SIZE
Ask agent
Description
Description
Apartment 10 is an elegant two-bedroom residence located on the second floor of a stunning Grade II Listed Bath Stone Georgian mansion, beautifully converted into 11 exceptional apartments in 2006. This particular apartment is one of the few in the building to benefit from a desirable south-facing aspect, offering breathtaking panoramic views of the Brecon Beacons. Featuring 2 bedrooms and two bathrooms along with a lovely sitting room, kitchen and dining area, a standout feature of this apartment is the tower terrace—a private rooftop space perfect for relaxing or enjoying alfresco dining while soaking in the spectacular surroundings. This impressive bath stone mansion house of the early nineteenth century is a Grade II* listed building, it was designed for Col. J.L.V Watkin MP by the distinguised Victorian architect Anthony Salvin.
Communal Facilities
Nestled within the prestigious Penoyre Park development, this luxurious property provides access to shared leisure amenities. These facilities, accessible to all residents, feature a recently renovated indoor heated swimming pool, a well-equipped gymnasium, and an octagonal communal orangery with panoramic views of the garden and tennis court, all set amidst approximately 3 acres of meticulously landscaped gardens.
Location
Penoyre Park occupies an enviable location with beautiful views towards the Brecon Beacons mountain range and beautiful Breconshire countryside. For the golfer it is ideally situated, being within the grounds of the award winning Cradoc Golf Course. Despite the seclusion of the property, Penoyre Park is minutes from the market town of Brecon which offers a comprehensive choice of both leisure and shopping facilities to include a good choice of local shops including supermarkets and convenience stores, coffee shops and boasts a leisure centre complex, theatre and cinema. The A40 and A470 trunk roads provide excellent access from Brecon, South and East towards Abergavenny, Monmouth and the M4. The area around Brecon is known for its beautiful unspoilt landscapes, stunning walks and a wealth of other outdoor activities that can be enjoyed along the rivers, canals and mountains in the area.
Walk Inside
The main entrance opens into the grand hall, an exquisitely adorned space featuring a glazed roof, marble columns, a balcony, and a sweeping staircase leading to the first floor. The property can be accessed either via a private staircase from the first floor or its main entrance can be accessed from the second floor landing. For convenience, a lift located at the rear of the building provides access to all floors.
.
The main entrance on the second floor opens into a spacious and welcoming hallway. From the inner hall, a door leads to the dining area, an ideal space for entertaining, featuring stylish flooring, a storage cupboard, and access to both the sitting room and kitchen. The kitchen is well-equipped with an extensive range of fitted units, an inset sink, an integrated oven and hob with an overhead extractor, a microwave, and a fridge and freezer. A door from the kitchen provides access to the staircase leading down to the first-floor entrance. The sitting room is a delightful dual-aspect space, where French doors flood the room with natural light and open onto two small balconies. These balconies offer stunning panoramic views of the Brecon Beacons and the tree-lined entrance. From here, a staircase ascends to the tower terrace, a standout feature of the property. This private rooftop space is perfect for unwinding or enjoying alfresco dining while taking in the breathtaking surroundings.
..
An internal hallway equipped with airing cupboard, leads to the two double bedrooms; the main bedroom having 2 large windows boasting a fantastic panorama over the golf course to the Brecon Beacons Mountain Range together with a set of fitted wardrobes with matching dressing table and ensuite ensuite bathroom room featuring a modern bath, shower, low flush w.c., and wash hand basin with a fitted cupboard. The second bedroom has a built-in wardrobes and there is a family bathroom comprising of a P-shaped bath with shower over, w.c., and wash basin.
Leasehold Details
999 years from 1st January 2006. The freehold is owned jointly by all property owners.
Service Charge
The annual service charge is approx. £6,120pa which includes the Upkeep of the communal gardens Property maintenance Buildings insurance Communal facilities which include an indoor heated swimming pool, tennis court and gym.
Ground Rent
£50 per annum.
Restrictive Covenants
Please note the property cannot be utilised as a holiday let or Air BnB.
Brochures
Particulars- COUNCIL TAXA payment made to your local authority in order to pay for local services like schools, libraries, and refuse collection. The amount you pay depends on the value of the property.Read more about council Tax in our glossary page.
- Band: F
- PARKINGDetails of how and where vehicles can be parked, and any associated costs.Read more about parking in our glossary page.
- Ask agent
- GARDENA property has access to an outdoor space, which could be private or shared.
- Yes
- ACCESSIBILITYHow a property has been adapted to meet the needs of vulnerable or disabled individuals.Read more about accessibility in our glossary page.
- Ask agent
Energy performance certificate - ask agent
Penoyre, Cradoc, Brecon, Powys
Add an important place to see how long it'd take to get there from our property listings.
__mins driving to your place
Get an instant, personalised result:
- Show sellers you’re serious
- Secure viewings faster with agents
- No impact on your credit score
Your mortgage
Notes
Staying secure when looking for property
Ensure you're up to date with our latest advice on how to avoid fraud or scams when looking for property online.
Visit our security centre to find out moreDisclaimer - Property reference BRE250016. The information displayed about this property comprises a property advertisement. Rightmove.co.uk makes no warranty as to the accuracy or completeness of the advertisement or any linked or associated information, and Rightmove has no control over the content. This property advertisement does not constitute property particulars. The information is provided and maintained by Fine & Country, Brecon. Please contact the selling agent or developer directly to obtain any information which may be available under the terms of The Energy Performance of Buildings (Certificates and Inspections) (England and Wales) Regulations 2007 or the Home Report if in relation to a residential property in Scotland.
*This is the average speed from the provider with the fastest broadband package available at this postcode. The average speed displayed is based on the download speeds of at least 50% of customers at peak time (8pm to 10pm). Fibre/cable services at the postcode are subject to availability and may differ between properties within a postcode. Speeds can be affected by a range of technical and environmental factors. The speed at the property may be lower than that listed above. You can check the estimated speed and confirm availability to a property prior to purchasing on the broadband provider's website. Providers may increase charges. The information is provided and maintained by Decision Technologies Limited. **This is indicative only and based on a 2-person household with multiple devices and simultaneous usage. Broadband performance is affected by multiple factors including number of occupants and devices, simultaneous usage, router range etc. For more information speak to your broadband provider.
Map data ©OpenStreetMap contributors.






