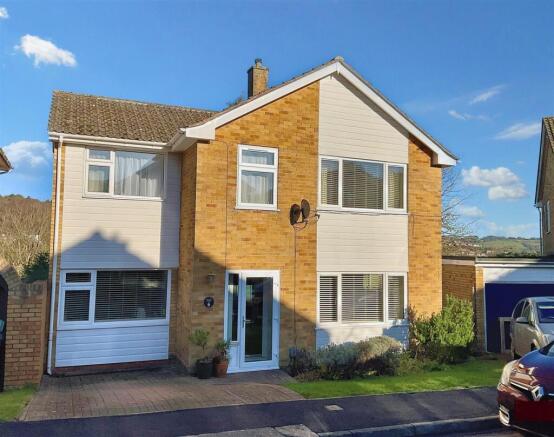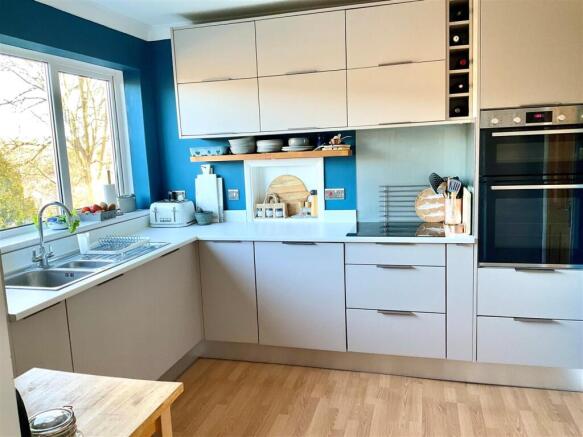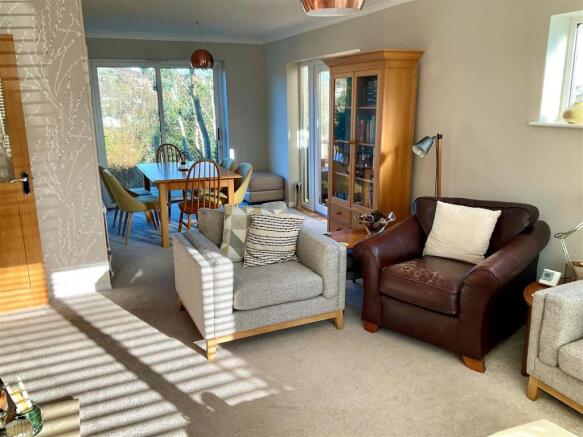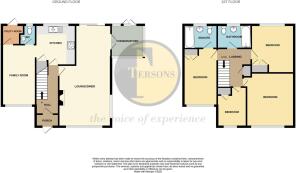
Briar Close, River

- PROPERTY TYPE
Detached
- BEDROOMS
4
- BATHROOMS
2
- SIZE
Ask agent
- TENUREDescribes how you own a property. There are different types of tenure - freehold, leasehold, and commonhold.Read more about tenure in our glossary page.
Freehold
Key features
- SPACIOUS FAMILY HOME
- FOUR BEDROOMS AND MASTER WITH ENSUITE BATHROOM
- CUL-DE-SAC LOCATION
- LOUNGE/DINER, CONSERVATORY & FAMILY ROOM
- GOOD ORDER THROUGHOUT
- ENERGY RATING - C (69)
Description
To the outside is an off road parking space and pleasant rear gardens. From the rear of the property are hillside views and distant castle views.
An early viewing is highly recommended.
This property which is is situated in popular River village, a short distance from the local pharmacy, two churches and the well regarded primary school. The village also offers a local Co-Op and the pretty Kearsney Abbey Gardens and also the train station at Kearsney. From River there are excellent access routes to the A2/M2 to Canterbury and London and the M20 via the Alkham Valley. Dover town centre is a couple of miles away with access to Dover Priory railway station with its fast-link train to St Pancras in just over 1 hour 5 minutes. Dover offers a good range of primary and secondary schools including the Dover Boys' and Girls' Grammar Schools.
The accommodation comprises
(measurements are maximum, taken into bays and extremes):-
Ground Floor -
Double glazed front door to entrance porch. With further door to entrance hall.
Entrance Hall - Radiator, Stairs to first floor. Under stairs storage cupboard. Small cupboard containing electric meter and consumer board. Doors to lounge/diner and kitchen.
Lounge/Diner - 7.62m x 3.91m narrowing to 2.44m (25' x 12'10 narr - Double glazed window to front and double glazed frosted window to side radiator x 2, Double glazed sliding patio door to garden access. Double glazed doors to conservatory.
Conservatory - 3.53m x 2.44m (11'7 x 8') - Double glazed windows and doors opening to garden access.
Kitchen - 3.02m x 3.00m (9'11 x 9'10) - Fitted out with a modern range of worktop base and wall units. Integrated dishwasher, fridge, double oven and hob. Cupboard containing the boiler. Under stairs larder cupboard. Radiator. Double glazed window to rear. Doorway to the family room.
Family Room - 4.57m x 2.44m (15' x 8') - Double glazed window to front, Door to WC and utility room.
Utility Room - 1.60m x 1.22m (5'3 x 4') - Space for washing machine and storage. Double glazed door leading to garden access.
Wc - Low level WC and wash basin with cupboard under. Radiator. Frosted double glazed window to rear.
First Floor -
Landing - Storage cupboard. Doors to bedrooms and family bathroom. Loft access with pull down ladder. The loft is partly boarded for storage with light.
Master Bedroom - 4.27m x 2.44m (14' x 8') - Double glazed window to front. Built in wardrobes. Door to en-suite bathroom.
En-Suite Bathroom - 2.44m x 1.52m (8' x 5') - Panelled bath with separate shower over. Low level WC and wash basin. Radiator. Double glazed window to rear.
Bedroom 2 - 3.91m x 3.35m (12'10 x 11') - Double glazed window to front. Radiator.
Bedroom 3 - 3.63m x 3.20m (11'11 x 10'6) - Double glazed window to rear. Radiator. Built in wardrobes and cupboards.
Bedroom 4 - 2.74m x 2.29m (9' x 7'6) - Double glazed window to front. Radiator. Built in wardobe.
Bathroom - 2.44m x 1.52m (8' x 5') - Panelled bath with shower attachment over. Low level WC and wash basin with cupboard under. Heated towel rail.
Outside - Front - Driveway for off road parking for one car. Small lawn area leading to side access. Side patio/storage area with path leading to rear garden.
Rear garden - Top decking area accessed from the conservatory and dining room. Laid to lawn with border with a range of plants and shrubs. Tap. Under decking storage cupboard. Further decking area and pond. Steps leading down to bank area with a range of tree and shrubs.
Energy Rating - C (69)
Council Tax - Band D
Viewing
Strictly by arrangement with the agents, Tersons
MONEY LAUNDERING REGULATIONS - Intending purchasers will be asked to produce identification documentation at a later stage and we would ask for your co-operation in order that there will be no delay in agreeing the sale.
Tersons for themselves and for the vendors or lessors of this property whose agents they are give notice that:- (1) These particulars are set out as a general outline only for the guidance of intended purchasers or lessees and do not constitute part of an offer or contract. (2) All descriptions, dimensions, reference to condition, services or appliances and necessary commissions for use and occupation are given without responsibility and any intending purchasers or tenants must satisfy themselves as to their correctness. (3) The vendors or lessors do not make or give, and neither do Tersons for themselves nor any person in their employment any authority to make or give any representation or warranty whatever in relation to this property. (4) These details do not form part of any contract to purchase or lease the property.
Brochures
Briar Close, RiverBrochure- COUNCIL TAXA payment made to your local authority in order to pay for local services like schools, libraries, and refuse collection. The amount you pay depends on the value of the property.Read more about council Tax in our glossary page.
- Band: D
- PARKINGDetails of how and where vehicles can be parked, and any associated costs.Read more about parking in our glossary page.
- Yes
- GARDENA property has access to an outdoor space, which could be private or shared.
- Yes
- ACCESSIBILITYHow a property has been adapted to meet the needs of vulnerable or disabled individuals.Read more about accessibility in our glossary page.
- Ask agent
Briar Close, River
Add an important place to see how long it'd take to get there from our property listings.
__mins driving to your place
Get an instant, personalised result:
- Show sellers you’re serious
- Secure viewings faster with agents
- No impact on your credit score
Your mortgage
Notes
Staying secure when looking for property
Ensure you're up to date with our latest advice on how to avoid fraud or scams when looking for property online.
Visit our security centre to find out moreDisclaimer - Property reference 33653030. The information displayed about this property comprises a property advertisement. Rightmove.co.uk makes no warranty as to the accuracy or completeness of the advertisement or any linked or associated information, and Rightmove has no control over the content. This property advertisement does not constitute property particulars. The information is provided and maintained by Tersons, Dover. Please contact the selling agent or developer directly to obtain any information which may be available under the terms of The Energy Performance of Buildings (Certificates and Inspections) (England and Wales) Regulations 2007 or the Home Report if in relation to a residential property in Scotland.
*This is the average speed from the provider with the fastest broadband package available at this postcode. The average speed displayed is based on the download speeds of at least 50% of customers at peak time (8pm to 10pm). Fibre/cable services at the postcode are subject to availability and may differ between properties within a postcode. Speeds can be affected by a range of technical and environmental factors. The speed at the property may be lower than that listed above. You can check the estimated speed and confirm availability to a property prior to purchasing on the broadband provider's website. Providers may increase charges. The information is provided and maintained by Decision Technologies Limited. **This is indicative only and based on a 2-person household with multiple devices and simultaneous usage. Broadband performance is affected by multiple factors including number of occupants and devices, simultaneous usage, router range etc. For more information speak to your broadband provider.
Map data ©OpenStreetMap contributors.








