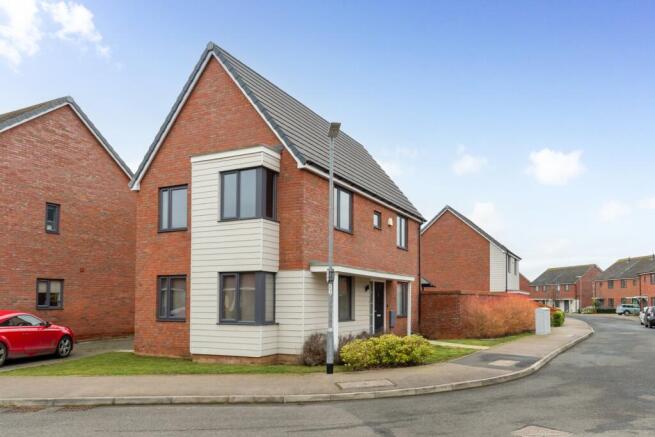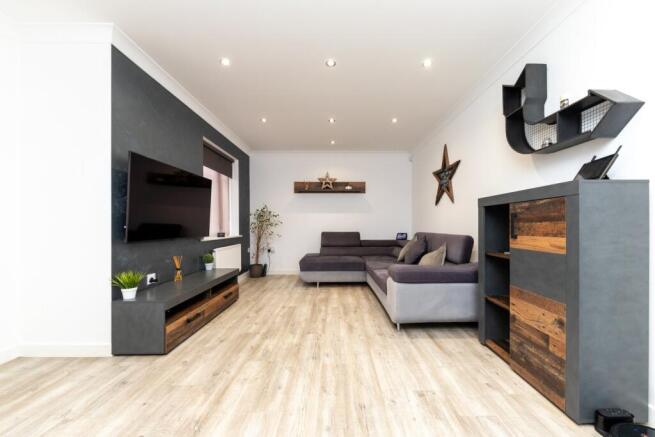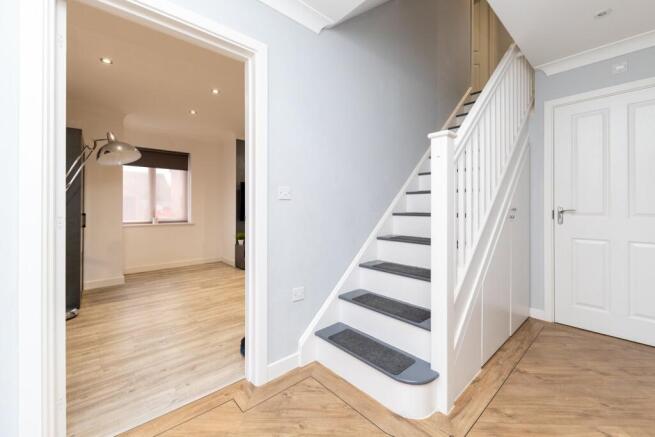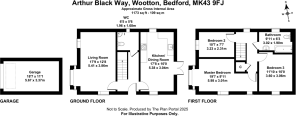Arthur Black Way, Wootton, Bedford, MK43

- PROPERTY TYPE
Detached
- BEDROOMS
3
- BATHROOMS
1
- SIZE
Ask agent
- TENUREDescribes how you own a property. There are different types of tenure - freehold, leasehold, and commonhold.Read more about tenure in our glossary page.
Freehold
Key features
- Positioned on a generous corner plot within the popular 'Berryfields' development
- Built to Persimmon's 'Birch' design and uniquely constructed to allow for wider doorways and greater room proportions - an adequate choice for those also in seek of mobility homes
- Three double bedrooms
- Immaculate interiors with contemporary design
- 17ft by 12ft Dual aspect living room with bay window
- Incredibly spacious cloakroom with multi-purpose potential
- Stunning tiled family bathroom
- Spacious loft with potential to create additional living space
- Landscaped rear garden with timber decking and aluminium framed pergola with privacy screen
- Single garage and private tandem driveway to house multiple vehicles
Description
**CHAIN FREE** Established on a corner plot within the popular ‘Berryfields’ development is this stunning family home, possessing sleek and contemporary interiors, a wealth of space and a high volume of versatility. The property itself has been uniquely constructed to allow for wider doorways and greater room proportions, making it also an adequate choice for those in seek of a mobility home. As you approach the property, you’ll immediately notice a distinctive exterior design with a cladded window bay which protrudes uniquely from the side of the house, a delightful veranda over the entrance and a wonderful establishment of green space. Entering via the front door takes you into the hallway, with flooring laid to a tasteful Karndean. The living room, measuring at 17ft by 12ft, has natural light flood the space from the presence of dual aspect windows including the bay window, and has flawless interior design. The owners have furnished the space elegantly with sleek dark wood units, which complement the space effortlessly. The kitchen/diner has a smart cosmetic with French doors that lead to the rear garden, and the cloakroom is boastful in size, and can even be used for multiple purposes, such as a utility as well as a downstairs toilet.
On the first floor there is three double bedrooms, all of which are presented to an immaculate standard. The master bedroom of which, also contains dual aspect windows, including bay window, making for a bright and airy space. And the bathroom is roomy, resulting in the perfect family suite, and is decorated with stunning porcelain wall tiles. The loft space is substantial and presents huge potential to convert into an additional living space. Such usage of the loft space has been demonstrated in similar builds within the estate.
Externally, the rear garden feels distinctively private with its secure brick-wall enclosure, and contains a timber decked seating area with graphite aluminium framed pergola, privacy screens and lighting, forming a bespoke outdoor entertaining and lounging section. The property also includes a private tandem style driveway to house multiple cars and single garage.
Wootton is a delightful village, located on the southwest side of Bedford. Residents delight in the generosity and accessibility of village amenities, with this including local convenience stores, pubs and eateries, garage/petrol station and both lower and upper schools. Healthcare facilities are also present within the village, this includes a medical centre and dental practise, and those who pursue active and healthy lifestyles can benefit from gyms and fitness classes, as well as local clubs and societies that provide opportunities to partake in football, cricket and rugby. The village is only around 6 miles from the county town of Bedford and can be reached in approximately 18 minutes by car, where you can experience a further range of shops, cafe's, restaurants, pubs and amenities, as well as train links direct to London St Pancras in approximately 40 minutes. Milton Keynes can be reached in approximately half an hour's drive, which too offers a fantastic range of shops, amenities and attractions. The A421 is also within easy reach and is the main link between the A1 and M1.
Entrance Hall
Double glazed door upon entry with obscured double-glazed window to the side. Staircase leading to first-floor accommodation, understairs storage cupboard, recessed ceiling lights, radiator, Karndean flooring and doors off to:
Living Room
3.86m x 5.41m (12' 8" x 17' 9") Dual aspect UPVC double glazed windows (including bay window) to front and side aspects. Recessed ceiling lights, two radiators and wooden effect LVT flooring.
Kitchen/Diner
3.04m x 5.38m (10' 0" x 17' 8") UPVC double glazed window to front aspect and obscured UPVC double glazed window to rear aspect. Recessed ceiling lights, a range of matching base and eye level units with matching worktops over and eye level black gloss unit. Comprising, built-in 'Electrolux' oven with four-burner gas hob and stainless-steel extractor over. One and one half bowl stainless steel sink unit with matt-black mixer tap. Space and plumbing for large fridge-freezer, dishwasher, washing machine and space for dining table. Kitchen unit cupboard housing gas-fired combination boiler. Radiator, Karndean flooring and UPVC double glazed French doors leading to the rear garden.
Cloakroom
1.68m x 1.96m (5' 6" x 6' 5") Obscured UPVC double glazed window to rear aspect. Incredibly spacious two piece-suite comprising WC and hand wash basin with porcelain splash-back tiling. Recessed ceiling lights, radiator, towel railing, built-in extractor fan and Karndean flooring. The cloakroom is particularly generous in space, and has potential to be used as both a downstairs toilet and utility if this is preferable.
Staircase & Landing
UPVC double glazed window to rear aspect, recessed ceiling lights, airing cupboard, hatch leading to loft space with retractable ladder. (The loft is an incredibly spacious area, with potential to convert into additional living space) LVT flooring and doors off to:
Master Bedroom
3.01m x 5.98m (9' 11" x 19' 7") Dual aspect UPVC double glazed windows (including bay window) to front and side aspects. Recessed ceiling lights, radiator and Karndean flooring.
Bedroom Two
2.31m x 3.23m (7' 7" x 10' 7") UPVC double glazed window to side aspect, recessed ceiling lights and wooden effect LVT flooring.
Bedroom Three
3.06m x 3.6m (10' 0" x 11' 10") UPVC double glazed window to front aspect, recessed ceiling lights, radiator and wooden effect LVT flooring.
Bathroom
1.90m x 3.02m (6' 3" x 9' 11") Obscured UPVC double glazed window to rear aspect, recessed ceiling lights and tiling to walls. Three-piece suite comprising WC, hand wash basin, panel bath with shower over, chrome towel radiator, towel railing and Karndean flooring.
Rear Garden
Set to the side elevation of the property, fully enclosed by brick wall and timber fencing, laid mainly to lawn with timber decking. Graphite aluminium framed Pergola with privacy screen, outdoor lighting, outdoor tap and raised border filled with shingle and established plants, gated access leading to the driveway.
Garage & Driveway
3.37m x 5.67m (11' 1" x 18' 7") Single garage with manual up & over door with eaves storage, power and light. Tandem style private driveway providing off-road parking for multiple cars.
Front
Laid to lawn with established shrubbery and patio walkway to front door entrance. Up-down lights and meter boxes. The property has a distinctive exterior appearance with red front bricks, cladding, veranda over the front door entrance and a window bay which uniquely protrudes to the side.
Agent's Notes
- The owners pay a service charge of £215 PA
- The loft contains a retractable ladder and plenty of space to convert into additional living accommodation
- Council Tax Band: D (Annual Charge: £2,286.23) (Bedford Borough Council)
Brochures
Brochure 1- COUNCIL TAXA payment made to your local authority in order to pay for local services like schools, libraries, and refuse collection. The amount you pay depends on the value of the property.Read more about council Tax in our glossary page.
- Band: D
- PARKINGDetails of how and where vehicles can be parked, and any associated costs.Read more about parking in our glossary page.
- Garage,Driveway,Off street,Private
- GARDENA property has access to an outdoor space, which could be private or shared.
- Yes
- ACCESSIBILITYHow a property has been adapted to meet the needs of vulnerable or disabled individuals.Read more about accessibility in our glossary page.
- Wide doorways
Arthur Black Way, Wootton, Bedford, MK43
Add an important place to see how long it'd take to get there from our property listings.
__mins driving to your place
Get an instant, personalised result:
- Show sellers you’re serious
- Secure viewings faster with agents
- No impact on your credit score
Your mortgage
Notes
Staying secure when looking for property
Ensure you're up to date with our latest advice on how to avoid fraud or scams when looking for property online.
Visit our security centre to find out moreDisclaimer - Property reference 28039284. The information displayed about this property comprises a property advertisement. Rightmove.co.uk makes no warranty as to the accuracy or completeness of the advertisement or any linked or associated information, and Rightmove has no control over the content. This property advertisement does not constitute property particulars. The information is provided and maintained by Talisman Property Agents, Covering Bedfordshire. Please contact the selling agent or developer directly to obtain any information which may be available under the terms of The Energy Performance of Buildings (Certificates and Inspections) (England and Wales) Regulations 2007 or the Home Report if in relation to a residential property in Scotland.
*This is the average speed from the provider with the fastest broadband package available at this postcode. The average speed displayed is based on the download speeds of at least 50% of customers at peak time (8pm to 10pm). Fibre/cable services at the postcode are subject to availability and may differ between properties within a postcode. Speeds can be affected by a range of technical and environmental factors. The speed at the property may be lower than that listed above. You can check the estimated speed and confirm availability to a property prior to purchasing on the broadband provider's website. Providers may increase charges. The information is provided and maintained by Decision Technologies Limited. **This is indicative only and based on a 2-person household with multiple devices and simultaneous usage. Broadband performance is affected by multiple factors including number of occupants and devices, simultaneous usage, router range etc. For more information speak to your broadband provider.
Map data ©OpenStreetMap contributors.





