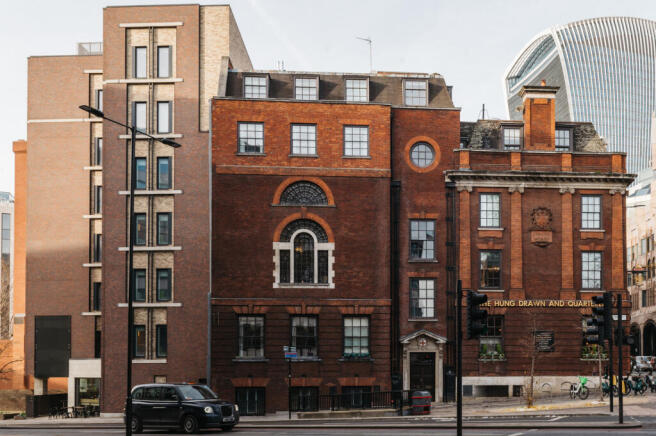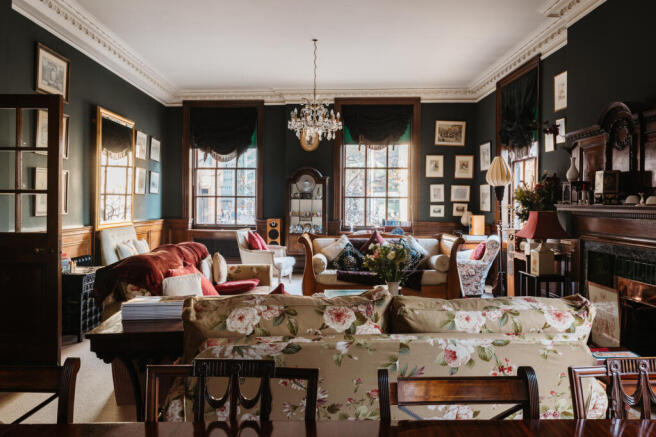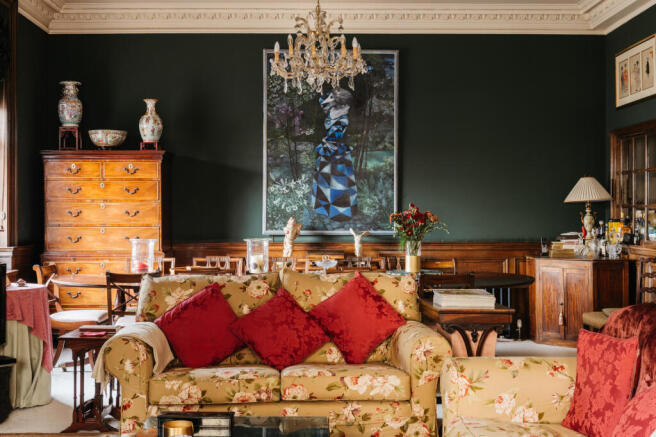
Great Tower Street, London EC3

- PROPERTY TYPE
Apartment
- BEDROOMS
2
- BATHROOMS
2
- SIZE
1,622 sq ft
151 sq m
Description
We've written about life here in greater depth.
Setting the Scene
The building was constructed c.1914 to a design by architect Arthur Conran Blomfield (1863-1935), most renowned for his work on the Bank of England building. While half of the building has medieval roots, the wing in which this apartment is situated was constructed at the beginning of the 20th century. At this time, it served as offices for Christ's Hospital.
This apartment, which now comprises two bedrooms and an expansive sitting room, would once have housed the chairman's office and the board room. The building was subsequently home to a NatWest bank before being converted into flats; heavy bank vault doors can still be seen in the basement. The whole building is Grade II-listed, including the internal woodwork, which has ensured that the ornate panelling and incredible fireplace within have been preserved. For more information, please see the History section below.
The Grand Tour
Entry is into a wide hallway with marble floor tiles and an expanse of wooden-framed glazing, which frames views into the grand reception room. Within, large sash windows bathe the room in light, while exceptionally high ceilings and ensure the space can afford to be painted the atmospheric shade of 'Studio Green' by Farrow and Ball. Once the hospital's board room, it was intended as a display of its wealth and importance; as such, there is a variety of intricate detailing, from the refined cornicing which crowns the room to the engaged pilasters that form the window frames. A central fireplace provides a focal handsome point and is formed of green tiles, marble and beautifully carved wood.
A recently renovated kitchen is in the centre of the plan. Storage takes the form of smart white cabinetry and includes a row of useful wine storage. Granite countertops rest above, while a square-tiled floor unfolds below.
The principal bedroom - once the chairman's office - is a room of lovely proportions - this time painted in Farrow and Ball's 'Hopper Head'. The room is arranged around an elaborate marble fireplace; carved onto one side of its surround is a lamb, the symbol of Christ's Hospital. This room also has an en suite shower room.
A door leads straight into the second bedroom, which was once the secretary's office. The same wooden panelling and cornicing feature as in the main bedroom; there is a door here that opens back into the old boardroom. There is also a generous shared bathroom.
The Great Outdoors
Residents of the building have access to a spacious internal courtyard.
Out and About
Great Tower Street is situated in a wonderfully central position: it is mere minutes from the banks of the River Thames and lies directly opposite the historic Tower of London. Located in the City, it is also close to Spitalfields, Whitechapel and the Barbican.
There are some fantastic restaurants nearby. Ambala has excellent Indian sweets and snacks, Tayyabs is renowned for its Punjabi food, and Som Saa for its Thai cuisine. Much-loved St John Bread and Wine is on nearby Commercial Street and Ottolenghi is in Spitalfields. There are also plenty of great traditional pubs within the City, such as neighbouring The Hung, Drawn and Quartered, Blackfriar and Counting House. The Whitechapel Gallery, Curzon, Rich Mix and Genesis cinemas are also close by.
The south side of the river is a short walk from the house, as are the Tate Modern, Shakespeare's Globe, as well as Borough Market - all easily accessible on foot. Wonderful gallery Raven Row is a short distance away, as is the Whitechapel Gallery and its brilliant bookshop.
Great Tower Street has excellent transport links, including Tower Hill underground (Circle and District lines), Tower Gateway DLR, the Thames Clipper and the Elizabeth Line at nearby Liverpool Street Station.
Tenure: Leasehold
Lease Length: Approx. 98 years remaining
Service Charge: Approx. £7,765 per annum
Ground Rent: £300 per annum
Council Tax Band: H
- COUNCIL TAXA payment made to your local authority in order to pay for local services like schools, libraries, and refuse collection. The amount you pay depends on the value of the property.Read more about council Tax in our glossary page.
- Band: H
- PARKINGDetails of how and where vehicles can be parked, and any associated costs.Read more about parking in our glossary page.
- Ask agent
- GARDENA property has access to an outdoor space, which could be private or shared.
- Ask agent
- ACCESSIBILITYHow a property has been adapted to meet the needs of vulnerable or disabled individuals.Read more about accessibility in our glossary page.
- Ask agent
Energy performance certificate - ask agent
Great Tower Street, London EC3
Add an important place to see how long it'd take to get there from our property listings.
__mins driving to your place
Get an instant, personalised result:
- Show sellers you’re serious
- Secure viewings faster with agents
- No impact on your credit score
Your mortgage
Notes
Staying secure when looking for property
Ensure you're up to date with our latest advice on how to avoid fraud or scams when looking for property online.
Visit our security centre to find out moreDisclaimer - Property reference TMH81675. The information displayed about this property comprises a property advertisement. Rightmove.co.uk makes no warranty as to the accuracy or completeness of the advertisement or any linked or associated information, and Rightmove has no control over the content. This property advertisement does not constitute property particulars. The information is provided and maintained by Inigo, London. Please contact the selling agent or developer directly to obtain any information which may be available under the terms of The Energy Performance of Buildings (Certificates and Inspections) (England and Wales) Regulations 2007 or the Home Report if in relation to a residential property in Scotland.
*This is the average speed from the provider with the fastest broadband package available at this postcode. The average speed displayed is based on the download speeds of at least 50% of customers at peak time (8pm to 10pm). Fibre/cable services at the postcode are subject to availability and may differ between properties within a postcode. Speeds can be affected by a range of technical and environmental factors. The speed at the property may be lower than that listed above. You can check the estimated speed and confirm availability to a property prior to purchasing on the broadband provider's website. Providers may increase charges. The information is provided and maintained by Decision Technologies Limited. **This is indicative only and based on a 2-person household with multiple devices and simultaneous usage. Broadband performance is affected by multiple factors including number of occupants and devices, simultaneous usage, router range etc. For more information speak to your broadband provider.
Map data ©OpenStreetMap contributors.







