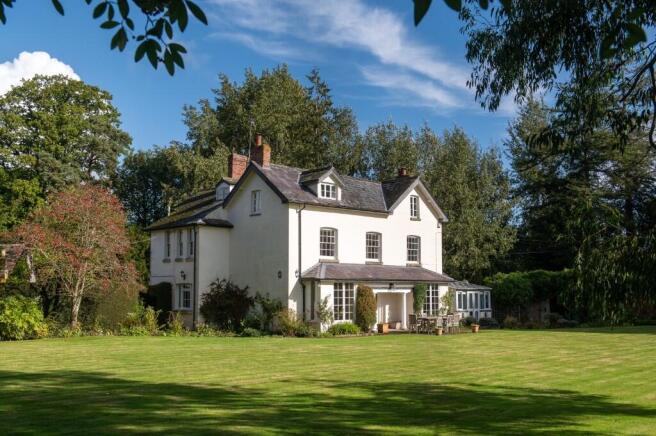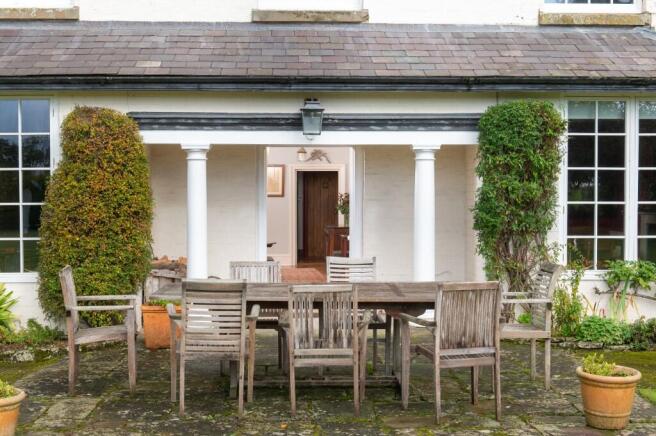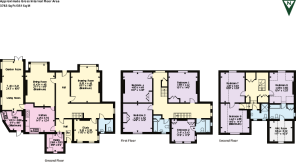Sarnesfield, Nr Weobley HR4

- PROPERTY TYPE
Detached
- BEDROOMS
7
- BATHROOMS
4
- SIZE
3,783 sq ft
351 sq m
- TENUREDescribes how you own a property. There are different types of tenure - freehold, leasehold, and commonhold.Read more about tenure in our glossary page.
Freehold
Key features
- Lovely views towards the Black Mountains and Hay Bluff
- Elegant house with large reception rooms and seven bedrooms
- Good access to Hereford, Leominster, Ludlow & Hay on Wye
- Excellent schools in the area with bus service
- Pretty garden and a good range of outbuildings, plenty of parking
Description
Sarnesfield Grange is situated just west of the historical
village of Weobley and in the heart of north Herefordshire's
stunning countryside. Road access to key market towns be it
Hay on Wye, Leominster and the City of Hereford is good as is
the choice of excellent schools throughout the area. Weobley,
an historic black and white village provides everyday needs
with a shop, butcher, pubs, cafe, dentist and doctor's surgery.
Both Hereford and Leominster have railway links north to
Manchester, south to Newport with its connection to London,
Paddington and east to Worcester and Birmingham.
THE PROPERTY
Sarnesfield Grange, formerly The Rectory, was part of the
neighbouring Sarnesfield Estate. Either late Georgian or
early Victorian in its construction, it remains to this day an
imposing family house.
The stone pillared gates form the entrance, and the drive
passes the house beyond which is ample car parking next to
the various outbuildings and garaging.
The formal entrance to the house is approached from the
garden on the south side of the house. The half glazed
front door is sheltered by a deep porch. Off the hall with its
parquet floor, the main staircase, cloakroom and WC and
access to the cellar is the Study with its wood burning stove
and the Drawing Room with an open fireplace, bay window
seats and fitted cupboards. The Dining Room has a very
similar layout with a door in the corner which goes through
to the Kitchen. Here there is an Everhot stove with 3 ovens, a
side dresser, fitted sink unit and cupboards and an oak floor.
Off the back Hall with its door to the garden, is an excellent
Pantry. Beyond the Kitchen is the Sitting Room also used as
a Breakfast Room mainly double glazed with a wood burning
stove, fitted bookshelves and French doors out into the
garden. Off this room is the Utility/Laundry Room with fitted
cupboards and an external door.
The main staircase leads up to a wide, bright, ballustraded
landing off which are four bedrooms (one used as a Nursery)
and two bathrooms.
A further staircase with a cupboard underneath arrives at the
second floor landing with fitted cupboards and three further
bedrooms and two bathrooms, one of which is ensuite.
Beyond the ensuite bathroom is a very useful attic storage
room.
THE GARDENS & OUTBUILDINGS
The formal gardens are on the south side of the house where
there is a wide terrace and extensive lawns with croquet in
mind( part of which was a former grass tennis court), deep borders and overlooked by a fine cedar along with other mature hardwoods including a copper beech and
maple. A brick wall runs along one side with a shed hidden
in the trees. On the other side of the drive are three raised
vegetable beds, a greenhouse and orchard beyond.
There is a useful range of buildings including a timber and
brick cart shed now used as a garden store and workshop
and an external staircase to rooms above. Opposite here is a
one bay open sided timber car port with an inspection pit. A
new garage beyond has three bays two of which are lockable
and loft storage. The old stable building at the far end of
the garden has two stables and an adjoining woodshed and
former pigscote.
SERVICES
Mains water and electricity. Private drainage. Oil
fired central heating. 12 solar panels generate about
2.94Kw with a FIT of 16p expiring October 2032.
FIXTURES AND FITTINGS
The curtains, blinds and light fittings as well as
garden furniture and ornaments are excluded from
the sale but may be available separately.
LOCAL AUTHORITY
Herefordshire County Council
Council Tax Banding:- G
DIRECTIONS (HR4 8RG)
From Hereford take the A480 towards Lyonshall
and Kington. Remain on this road crossing over the
A4112. The house is on the left-hand side after about
250 metres.
WHAT3WORDS: handbag.argued.chef
VIEWING
Strictly by appointment with Bengough Property
Brochures
Brochure 1- COUNCIL TAXA payment made to your local authority in order to pay for local services like schools, libraries, and refuse collection. The amount you pay depends on the value of the property.Read more about council Tax in our glossary page.
- Ask agent
- PARKINGDetails of how and where vehicles can be parked, and any associated costs.Read more about parking in our glossary page.
- Yes
- GARDENA property has access to an outdoor space, which could be private or shared.
- Yes
- ACCESSIBILITYHow a property has been adapted to meet the needs of vulnerable or disabled individuals.Read more about accessibility in our glossary page.
- Ask agent
Energy performance certificate - ask agent
Sarnesfield, Nr Weobley HR4
Add an important place to see how long it'd take to get there from our property listings.
__mins driving to your place
Get an instant, personalised result:
- Show sellers you’re serious
- Secure viewings faster with agents
- No impact on your credit score

Your mortgage
Notes
Staying secure when looking for property
Ensure you're up to date with our latest advice on how to avoid fraud or scams when looking for property online.
Visit our security centre to find out moreDisclaimer - Property reference Sarnesfield. The information displayed about this property comprises a property advertisement. Rightmove.co.uk makes no warranty as to the accuracy or completeness of the advertisement or any linked or associated information, and Rightmove has no control over the content. This property advertisement does not constitute property particulars. The information is provided and maintained by Jonathan Bengough, Leominster. Please contact the selling agent or developer directly to obtain any information which may be available under the terms of The Energy Performance of Buildings (Certificates and Inspections) (England and Wales) Regulations 2007 or the Home Report if in relation to a residential property in Scotland.
*This is the average speed from the provider with the fastest broadband package available at this postcode. The average speed displayed is based on the download speeds of at least 50% of customers at peak time (8pm to 10pm). Fibre/cable services at the postcode are subject to availability and may differ between properties within a postcode. Speeds can be affected by a range of technical and environmental factors. The speed at the property may be lower than that listed above. You can check the estimated speed and confirm availability to a property prior to purchasing on the broadband provider's website. Providers may increase charges. The information is provided and maintained by Decision Technologies Limited. **This is indicative only and based on a 2-person household with multiple devices and simultaneous usage. Broadband performance is affected by multiple factors including number of occupants and devices, simultaneous usage, router range etc. For more information speak to your broadband provider.
Map data ©OpenStreetMap contributors.




