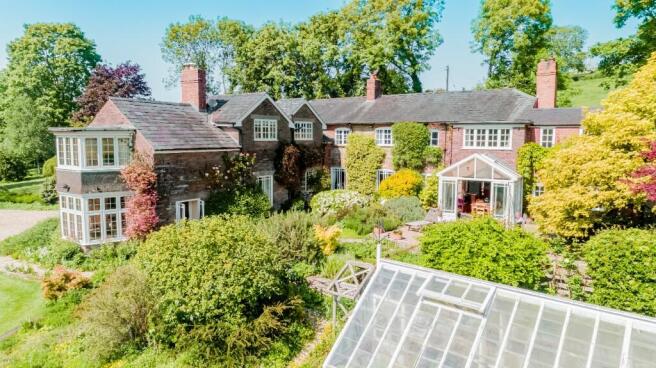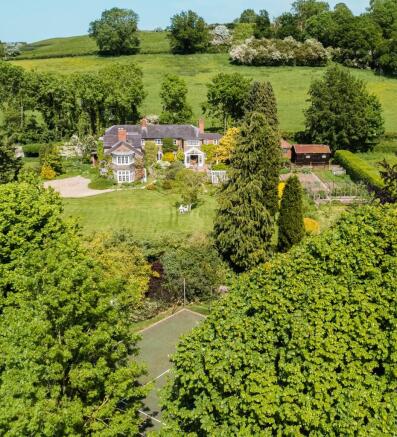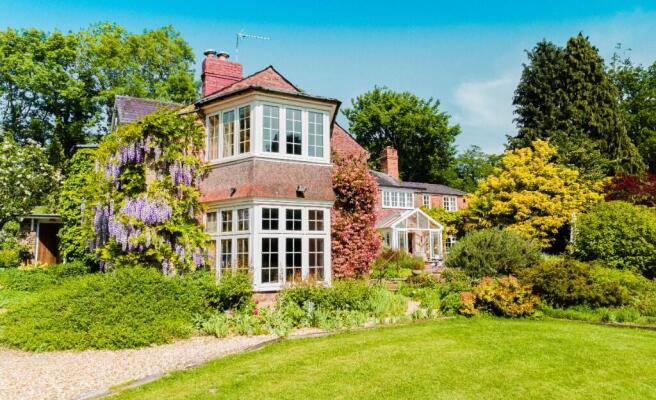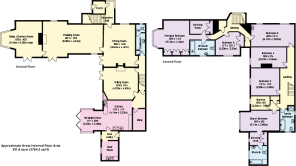The Pound

- PROPERTY TYPE
Detached
- BEDROOMS
6
- SIZE
3,784 sq ft
352 sq m
- TENUREDescribes how you own a property. There are different types of tenure - freehold, leasehold, and commonhold.Read more about tenure in our glossary page.
Freehold
Key features
- Overlooking a pretty garden with tennis court
- Flexible accommodation with large reception rooms
- Useful outbuildings and garaging
- Excellent location with Leominster station nearby
- Between Ludlow and Hereford
Description
The Pound has the perfect combination of rural living in a
private setting all within easy reach of the historical market
town of Leominster and within walking distance of its railway
station. Close by are Ludlow and the City of Hereford both of which
offer yet more excellent ranges of amenities including
traditional high street shops, supermarkets, theatres and
leisure facilities. There is a fabulous choice of schools within
the area such as Lucton, Moor Park and Hereford
Cathedral School with schools further afield
such as Shrewsbury, Malvern and Cheltenham.
THE PROPERTY
The Pound is a wonderful family home offering generous
and flexible accommodation. Originally a cottage was
amalgamated and attractively extended over the years, the
house today overlooks the sheltered southwest facing terrace
and gardens. Each room has one set of French doors leading
out on to the terrace.
The approach to The Pound is along a gravel drive through
entrance gates, beside which is a double garage and
machinery store. The drive is in part flanked by a beech
hedge on one side and a lawn planted with specimen trees
and shrubs with the high stone wall along the lane providing
complete privacy. Stone steps lead up to the front door and
inner lobby with the main staircase. The Dining Hall has a parquet
floor, built in shelves and a fireplace with wooden surround
and wood burner stove and the Drawing Room also with
a parquet floor has an open fire with carved stone surround
, beyond which is the Garden Room/Study with an open fire
with marble surround and a deep bay window with
window seats affording lovely views across the garden.
Off the inner hall with the back stairs, loo and cloakroom is
the Sitting Room with an open fire and original slate surround
which leads through to the back hall, understairs cupboard
and Butler's Pantry. The Kitchen/Breakfast room has a 4-oven
oil fired Aga, fitted pine units with Corian worktops and a
recently added architect designed conservatory/breakfast
area with double folding doors opening out on to the terrace.
Off the kitchen is the Boot/Laundry room with the new
oil-fired boiler and drying area, and back door out to the rear
courtyard where there is an original larder/cool room and
gate set in the wall on to the lane.
The accommodation on the first floor has the scope for
adaptation and rearranging to suit particular needs. The main
staircase leads on to the landing and master bedroom with
its dressing room and ensuite bathroom. Off this landing is a
further bedroom and linen cupboard and the third bedroom
which links through to the back staircase and rear landing.
At this end of the house is the main guest bedroom with
its dressing room and ensuite bathroom and two further
bedrooms, the nursery and a family bathroom.
OUTSIDE
Through the doors of the kitchen conservatory and along
the southwest side of the house is a sun-soaked terrace with
a small pond, wild planting and mature fragrant shrubs and
roses, all of which overlook the sweeping lawns.
In the courtyard by the back door is a log store, workshop
and machinery store and mounting block as well as a former
apple store and old privy. Beyond are the stables with two
loose boxes below which is the impressive vegetable garden
with its wonderful greenhouse, fruit cage and apple orchard.
The lawns are bordered by herbaceous planting leading down
to the hard tennis court screened behind mature trees and
shrubs. The garden is 'framed' with specimen trees including
a magnificent copper beech, walnut and lime trees and
bordered by beech hedges and high garden walls.
SERVICES
Mains electricity. Private drainage and water from a
borehole. Oil fired central heating. Council Tax Band F
DIRECTIONS (HR6 0NA)
From Leominster take the A44 towards Bromyard. Shortly
afterwards, turn right to Stoke Prior. The entrance to the
Pound is about ¾ mile and on the right-hand side.
what3words: downsize.lateral.drank
VIEWING
Strictly by appointment with Bengough Property
Brochures
Brochure 1- COUNCIL TAXA payment made to your local authority in order to pay for local services like schools, libraries, and refuse collection. The amount you pay depends on the value of the property.Read more about council Tax in our glossary page.
- Ask agent
- PARKINGDetails of how and where vehicles can be parked, and any associated costs.Read more about parking in our glossary page.
- Yes
- GARDENA property has access to an outdoor space, which could be private or shared.
- Yes
- ACCESSIBILITYHow a property has been adapted to meet the needs of vulnerable or disabled individuals.Read more about accessibility in our glossary page.
- Ask agent
Energy performance certificate - ask agent
The Pound
Add an important place to see how long it'd take to get there from our property listings.
__mins driving to your place
Get an instant, personalised result:
- Show sellers you’re serious
- Secure viewings faster with agents
- No impact on your credit score

Your mortgage
Notes
Staying secure when looking for property
Ensure you're up to date with our latest advice on how to avoid fraud or scams when looking for property online.
Visit our security centre to find out moreDisclaimer - Property reference ThePound. The information displayed about this property comprises a property advertisement. Rightmove.co.uk makes no warranty as to the accuracy or completeness of the advertisement or any linked or associated information, and Rightmove has no control over the content. This property advertisement does not constitute property particulars. The information is provided and maintained by Jonathan Bengough, Leominster. Please contact the selling agent or developer directly to obtain any information which may be available under the terms of The Energy Performance of Buildings (Certificates and Inspections) (England and Wales) Regulations 2007 or the Home Report if in relation to a residential property in Scotland.
*This is the average speed from the provider with the fastest broadband package available at this postcode. The average speed displayed is based on the download speeds of at least 50% of customers at peak time (8pm to 10pm). Fibre/cable services at the postcode are subject to availability and may differ between properties within a postcode. Speeds can be affected by a range of technical and environmental factors. The speed at the property may be lower than that listed above. You can check the estimated speed and confirm availability to a property prior to purchasing on the broadband provider's website. Providers may increase charges. The information is provided and maintained by Decision Technologies Limited. **This is indicative only and based on a 2-person household with multiple devices and simultaneous usage. Broadband performance is affected by multiple factors including number of occupants and devices, simultaneous usage, router range etc. For more information speak to your broadband provider.
Map data ©OpenStreetMap contributors.




