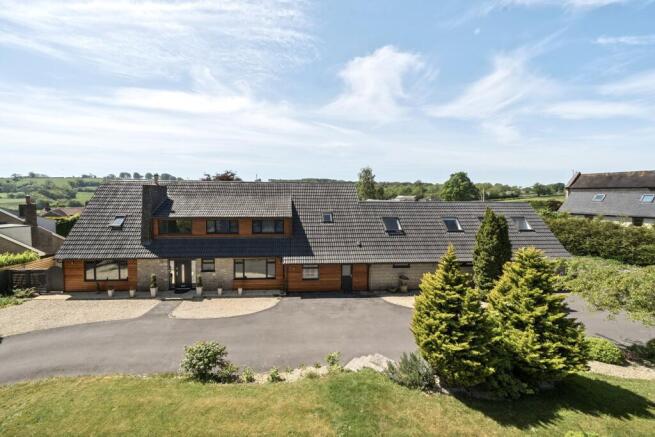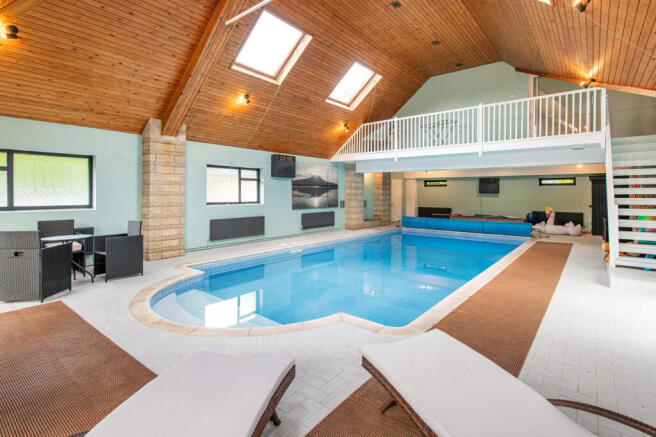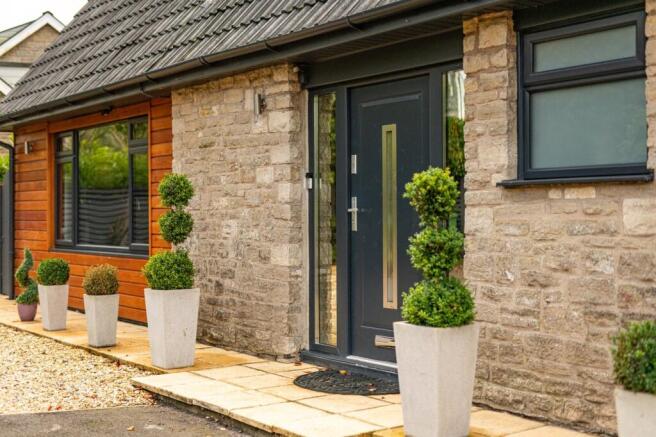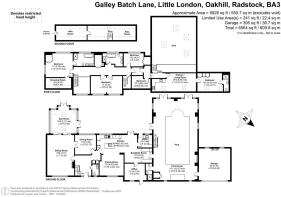Galley Batch Lane, Oakhill, Radstock, BA3

- PROPERTY TYPE
Detached
- BEDROOMS
5
- BATHROOMS
4
- SIZE
Ask agent
- TENUREDescribes how you own a property. There are different types of tenure - freehold, leasehold, and commonhold.Read more about tenure in our glossary page.
Freehold
Key features
- Stunning, contemporary family home
- Set in the popular village of Oakhill, within easy commuting distance of Bristol, Bath and Wells
- Attached annex - ideal for dependent relative or to provide income potential
- Five bedrooms (including two in the annex)
- Swimming pool - heated by air source heat pump
- Energy Efficient with solar panels and battery storage
- Generous living accommodation including open plan kitchen/dining/family room, spacious sitting room and large garden room
- Utility room, study and cloakroom
- Double garage and driveway parking for ten to twelve cars
- Offered with NO ONWARD CHAIN
Description
DESCRIPTION
EXCEPTIONAL ENERGY EFFICIENT FAMILY HOME
An exceptional five double bedroom detached home with flexible accommodation, including two bedroom annex, air source pump heated swimming pool and south facing gardens set within the popular village of Oakhill, near Wells and Frome. The property has been transformed by the current owners, who have created a beautiful, contemporary and energy efficient home, perfect for either a large family, multi-generational living, or to create a healthy income, whilst also being offered with no onward chain.
Upon entering the house is a vaulted entrance hall with an abundance of natural light, storage for shoes and coats along with a w/c with wash hand basin. The kitchen/dining/family room has been transformed to create an open plan space, perfect for large social gatherings or daily family life. The kitchen has been finished to a high specification with an array of fitted units, eye level appliances such as an electric oven, steam oven, microwave and grill along with an induction hob, integrated dishwasher and boiling water tap. The room benefits from a dual aspect with large windows and French doors opening out to the enclosed south facing gardens to the rear. A dining area can comfortably accommodate a table for eight to ten people along with further seating at the breakfast bar. The family area provides a great space currently featuring a 98” TV for a cinema experience, whilst being open to the kitchen. The utility room provides additional storage along with plumbing for white goods and a door opening into the garden. A study can be found, leading from the kitchen, which makes a great space to work from home and has a door opening directly to the front of the house, along with hard wired super-fast broadband. Adjacent to the kitchen is a formal dining room, currently used as an additional home office and playroom but formerly had been used as a dining area to comfortably fit a table for ten people and benefitting from lovely garden views. The large sitting room is a wonderful triple aspect room of grand proportions and a wood burner as the focal point. Sliding doors open out to the garden room, a versatile space perfect to be used as an additional area for comfortable seating or a further dining area with two sets of French doors opening out to the patio and gardens. The property also benefits from a substantial solar panel array with storage batteries which give significant savings on energy costs.
Stairs rise to the first floor with a galleried landing with access to all bedrooms, two bathrooms and storage. The principal bedroom is a spacious room with a dual aspect, air conditioning, views overlooking gardens and the countryside along with a dressing room and large ensuite bathroom. The ensuite comprises a large walk-in shower, freestanding bath, twin sinks, toilet and heated towel rail. The second double bedroom has a view overlooking the front gardens, formerly two double bedrooms which have been knocked into one but could easily be changed to the original layout. A further double bedroom overlooks the rear gardens and also benefits from fitted storage. The well-appointed main family bathroom features a freestanding bath, large shower, twin sinks, toilet and heated towel rail. A first-floor vestibule provides access to a staircase leading to the second floor, which comprises three rooms with restricted head height, currently used as a gym and loft storage.
Annex
The annex can be either be incorporated within the main house or separated with locked doors between. Currently run as a successful holiday let it would also be perfect for friends and family to stay. The annex is on the first floor and comprises of an open plan kitchen/dining/sitting room with a fitted kitchen and electric appliances, ample space for a dining area and comfortable seating for four people. The annex has two double bedrooms, one having the benefit of fitted storage and an ensuite shower room The Pool
The pool is a fantastic space for entertaining friends, use with the annex or for daily family life. It is has been upgraded by the current owners making it efficient to run using an air source heat pump and is presented in excellent order. The current owners have replaced the pool liner, pump and filter - which should mean years of maintenance free use. Within the pool area is a shower room with w/c and sauna. Three sets of French doors open out to the south facing enclosed rear gardens.
Garage, Solar Panels and Parking
A door opening from the pool area provides access to the large double garage which houses the gas central heating boiler for the house along with batteries for solar or overnight charging. Solar panels on the roof provide energy for the batteries which can also be used to charge electric cars with a charger situated at the front of the house. The garage still has ample space for cars or to be used as additional storage. To the front and rear of the house is a parking area to comfortably accommodate ten to twelve cars. The parking area to the side of the house also contains the air source heat pump which heats the pool.
OUTSIDE
The south facing gardens to the rear have been designed to be low maintenance featuring a large area of lawn with trees, shrubs and boarders. A large patio provides a perfect space for outside seating and entertaining and can be accessed either from the garden room, kitchen or pool area. To the side of the house is an access path and log store.
LOCATION
The pretty village of Oakhill lies to the Eastern end of the Mendip Hills within easy commuting distance of Bristol and Bath, five miles from Wells and four miles from Shepton Mallet. The nearby main line rail links are situated at Castle Cary, Bath and Bristol. The village enjoys a varying range of different age and style of properties with many period and individual homes. Within the village there is a village shop, doctors surgery, village churches, village hall and recreation field and two public houses. Babington House is a 10 minute drive away. Oakhill boasts an excellent primary school whilst secondary schools are within easy reach. In addition, The Cathedral School at Wells, Downside at Stratton-On-The-Fosse, All Hallows at Cranmore, Kings Bruton Co-Ed School and Millfield at Street are also easily accessible.
Sporting facilities in the area include racing at Wincanton and Bath, golf at nearby Mendip Golf Club and Wells, sailing or fishing at Chew Valley and Blagdon lakes. In addition, there are leisure centres in Wells and Midsomer Norton offering a variety of recreational facilities.
TENURE
Freehold
HEATING
Gas central heating
SERVICES
Mains drainage, water, gas, electricity, solar panels and Truespeed ultrafast internet are connected
LOCAL AUTHORITY
Somerset Council
COUNCIL TAX
Band 'G'
EPC RATING
EPC 'C'
VIEWING
Strictly by appointment with Cooper and Tanner. Tel:
DIRECTIONS
From Wells proceed to Shepton Mallet and take the A37 signposted to Bristol. Then take the A367 signposted to Bath. Continue for approximately half a mile to the village of Oakhill. You will see 'The Oakhill Inn' on your right, turn left opposite the pub into the High Street. Continue for 800m and take the first right into Galley Batch Lane. Continue for approximately 250 metres and the property can be found on the left.
Brochures
Brochure 1- COUNCIL TAXA payment made to your local authority in order to pay for local services like schools, libraries, and refuse collection. The amount you pay depends on the value of the property.Read more about council Tax in our glossary page.
- Ask agent
- PARKINGDetails of how and where vehicles can be parked, and any associated costs.Read more about parking in our glossary page.
- Yes
- GARDENA property has access to an outdoor space, which could be private or shared.
- Yes
- ACCESSIBILITYHow a property has been adapted to meet the needs of vulnerable or disabled individuals.Read more about accessibility in our glossary page.
- Ask agent
Galley Batch Lane, Oakhill, Radstock, BA3
Add an important place to see how long it'd take to get there from our property listings.
__mins driving to your place
Get an instant, personalised result:
- Show sellers you’re serious
- Secure viewings faster with agents
- No impact on your credit score
Your mortgage
Notes
Staying secure when looking for property
Ensure you're up to date with our latest advice on how to avoid fraud or scams when looking for property online.
Visit our security centre to find out moreDisclaimer - Property reference 28653693. The information displayed about this property comprises a property advertisement. Rightmove.co.uk makes no warranty as to the accuracy or completeness of the advertisement or any linked or associated information, and Rightmove has no control over the content. This property advertisement does not constitute property particulars. The information is provided and maintained by Cooper & Tanner, Wells. Please contact the selling agent or developer directly to obtain any information which may be available under the terms of The Energy Performance of Buildings (Certificates and Inspections) (England and Wales) Regulations 2007 or the Home Report if in relation to a residential property in Scotland.
*This is the average speed from the provider with the fastest broadband package available at this postcode. The average speed displayed is based on the download speeds of at least 50% of customers at peak time (8pm to 10pm). Fibre/cable services at the postcode are subject to availability and may differ between properties within a postcode. Speeds can be affected by a range of technical and environmental factors. The speed at the property may be lower than that listed above. You can check the estimated speed and confirm availability to a property prior to purchasing on the broadband provider's website. Providers may increase charges. The information is provided and maintained by Decision Technologies Limited. **This is indicative only and based on a 2-person household with multiple devices and simultaneous usage. Broadband performance is affected by multiple factors including number of occupants and devices, simultaneous usage, router range etc. For more information speak to your broadband provider.
Map data ©OpenStreetMap contributors.







