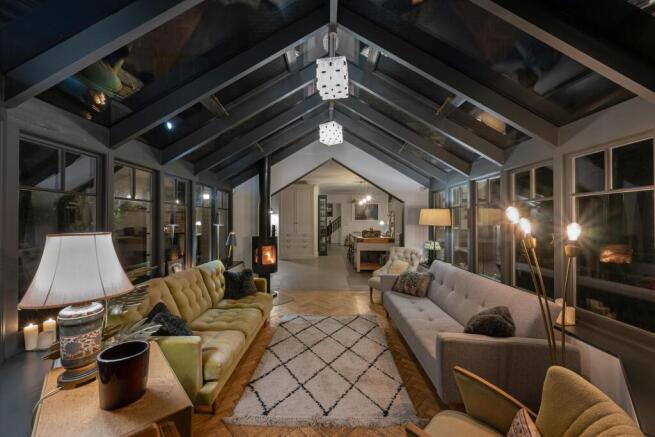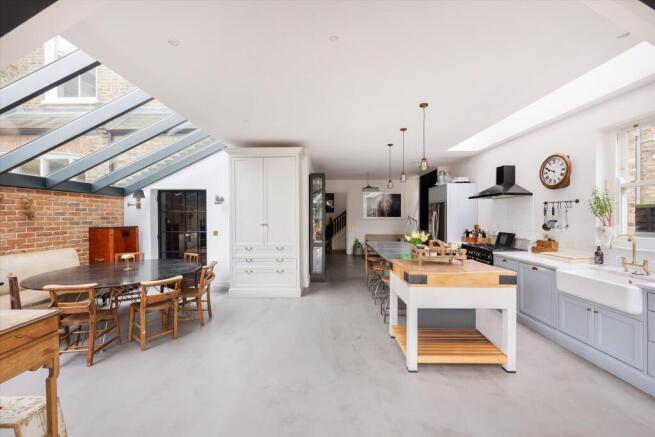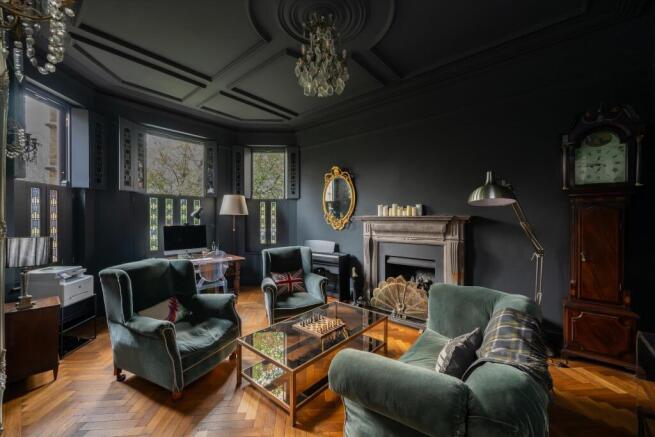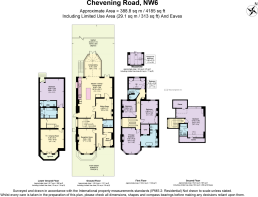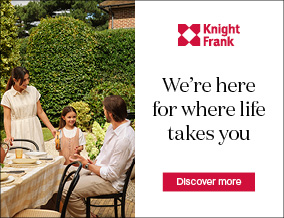
Chevening Road, London, NW6

- PROPERTY TYPE
Semi-Detached
- BEDROOMS
6
- BATHROOMS
4
- SIZE
4,185 sq ft
389 sq m
- TENUREDescribes how you own a property. There are different types of tenure - freehold, leasehold, and commonhold.Read more about tenure in our glossary page.
Freehold
Key features
- 6 bedrooms
- 2 reception rooms
- 4 bathrooms
- Period
- Garden
- Semi-Detached
- Town/City
Description
Exceptional, double fronted, semi-detached Edwardian home with uninterrupted views over Queen's Park itself, offering a rare opportunity to acquire one of the most sought after residences in this very desirable area of London. Thoughtfully extended and beautifully designed, this six bedroom home spans almost 4200 sq. ft., blending timeless period features with modern comforts, and boasts an exquisite 105 ft. garden.
From the moment you step inside, a sense of grandeur prevails, with original ornate ceiling details, elegant, vintage stained glass shutters, and beautifully preserved wooden floors. The entrance hall, with its striking tiling, leads to a formal front reception room, complete with a one of a kind, handmade fireplace. A practical yet stylish boot room sits at the front of the house, offering a perfect space for coats, shoes, and buggies.
To the rear, the open plan kitchen, dining, and reception area has been cleverly designed for modern family living. The snug/TV room, warmed by a wood burner, provides a cosy, private retreat. While the striking rear extension gives the space a sense of airiness and flows seamlessly to the outdoors. With blue skies and lush greenery visible from both the front and rear, this home enjoys a unique, tranquil setting hard to find in central London.
The first floor is home to a luxurious principal suite, featuring breathtaking views over the park, a generous walk in wardrobe, and an indulgent en-suite bathroom with a steam shower. Period fireplaces are preserved in both the bedroom and en suite, further enhancing the home's character. Three further bedrooms overlook the rear garden - two large doubles with original fireplaces and floorboards, and a cleverly designed third bedroom featuring built-in wardrobes, a bespoke desk, and a spacious mezzanine level.
The top floor unfolds to reveal a wonderfully large, loft style bedroom with an en suite bathroom, offering a peaceful retreat with ample storage and a bright, airy feel.
The lower ground floor has been fully converted, providing an expansive and versatile space. A sophisticated cinema room, complete with panelled walls, sets the tone for relaxed evenings, while a separate utility room ensures practicality. A generous bedroom with an en-suite shower room offers additional accommodation, with its own private access via a staircase from the garden—ideal for use as a self-contained flat or guest suite.
The spectacular 105 ft. garden is a true sanctuary, featuring a decked terrace leading onto a well kept lawn, and a secluded seating area at the rear, complete with a hot tub and storage shed. Having been cherished by the same owners for over 22 years, this remarkable home has evolved gracefully, adapting to the needs of a growing family while maintaining its elegant charm.
Chevening Road is one of the premier streets in Queen's Park offering close proximity to the park, along with good access to transport links via the Bakerloo line at Queen's Park or Kensal Green, or the London Overground at Brondesbury Park and Queen's Park. There are many amenities on the fashionable Salusbury Road and Chamberlayne Road.
The property is well positioned for a large selection of private and state schools located in Notting Hill, North Kensington, St John's Wood and Hampstead.
Brochures
More DetailsBrochure - Chevening- COUNCIL TAXA payment made to your local authority in order to pay for local services like schools, libraries, and refuse collection. The amount you pay depends on the value of the property.Read more about council Tax in our glossary page.
- Band: G
- PARKINGDetails of how and where vehicles can be parked, and any associated costs.Read more about parking in our glossary page.
- Ask agent
- GARDENA property has access to an outdoor space, which could be private or shared.
- Yes
- ACCESSIBILITYHow a property has been adapted to meet the needs of vulnerable or disabled individuals.Read more about accessibility in our glossary page.
- Ask agent
Chevening Road, London, NW6
Add an important place to see how long it'd take to get there from our property listings.
__mins driving to your place
Get an instant, personalised result:
- Show sellers you’re serious
- Secure viewings faster with agents
- No impact on your credit score
Your mortgage
Notes
Staying secure when looking for property
Ensure you're up to date with our latest advice on how to avoid fraud or scams when looking for property online.
Visit our security centre to find out moreDisclaimer - Property reference QPK012505500. The information displayed about this property comprises a property advertisement. Rightmove.co.uk makes no warranty as to the accuracy or completeness of the advertisement or any linked or associated information, and Rightmove has no control over the content. This property advertisement does not constitute property particulars. The information is provided and maintained by Knight Frank, Queens Park. Please contact the selling agent or developer directly to obtain any information which may be available under the terms of The Energy Performance of Buildings (Certificates and Inspections) (England and Wales) Regulations 2007 or the Home Report if in relation to a residential property in Scotland.
*This is the average speed from the provider with the fastest broadband package available at this postcode. The average speed displayed is based on the download speeds of at least 50% of customers at peak time (8pm to 10pm). Fibre/cable services at the postcode are subject to availability and may differ between properties within a postcode. Speeds can be affected by a range of technical and environmental factors. The speed at the property may be lower than that listed above. You can check the estimated speed and confirm availability to a property prior to purchasing on the broadband provider's website. Providers may increase charges. The information is provided and maintained by Decision Technologies Limited. **This is indicative only and based on a 2-person household with multiple devices and simultaneous usage. Broadband performance is affected by multiple factors including number of occupants and devices, simultaneous usage, router range etc. For more information speak to your broadband provider.
Map data ©OpenStreetMap contributors.
