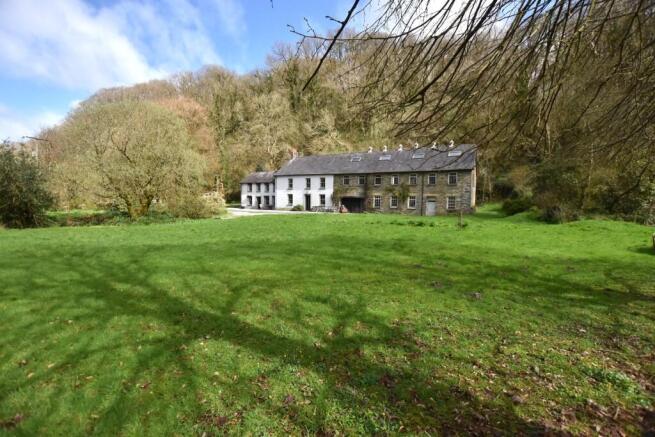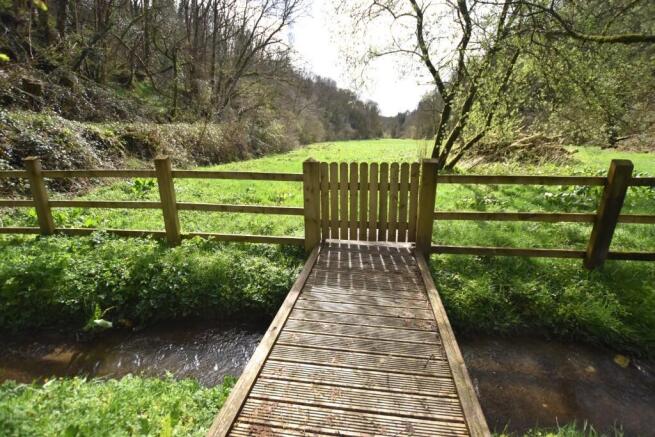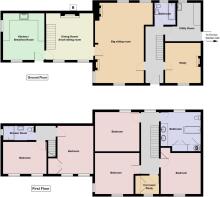5 bedroom detached house for sale
Gilfach Vale, Llandysul, Carmarthenshire. SA44 5XE

- PROPERTY TYPE
Detached
- BEDROOMS
5
- SIZE
Ask agent
- TENUREDescribes how you own a property. There are different types of tenure - freehold, leasehold, and commonhold.Read more about tenure in our glossary page.
Freehold
Key features
- FORMER WOOLLEN MILL AND RESIDENCE
- CHARACTER FEATURES THROUGHOUT
- TRULY DELIGHTFUL LOCATION
- 38 ACRES OF MEADOWS AND WOODLAND
- PRIVACY AND SECLUSION ASSURED
- 5 BEDROOMS
- OPPORTUNITY FOR MULTI FAMILY/GENERATIONAL LIVING
Description
Situation: Grid Ref: SN 362 - 372
The property is located on the edge of the rural hamlet of Drefelin, in a sheltered valley location, some 1½ miles from the main community of Drefach Felindre. This village has a primary school, hall, places of worship, general stores and sub post office, chip shop, public house and is home to the Welsh National Woollen Mill Museum. The market town of Newcastle Emlyn is a further 4 miles and provides for further amenities including secondary school.
EPC: 'F'
Tenure: Advised Freehold.
Services: Advised mains electricity and water. Private drainage. Oil fired central heating. Timber double glazed windows (replaced 2016/17). Council tax band: 'F' £2824.99 (2024/25).
Directions
From Drefach Felindre parish church, proceed over the small bridge past the primary school towards Penboyr/Cwmpengraig. As you leave the village, you see a wide left hand fork. Turn onto it and turn immediately left sign posted for Drefelin. Continue through the hamlet towards Clos y Graig Chapel/Ffynnondudur Farm. Pass these properties, and then pass a further terraced row on the right hand side. After passing these, you start to climb up a hill. On the left hand bend, you see the pine end of the cottage, Troed y Rhiw. Turn in alongside the cottage onto a private track, and once going through the entrance gates (please close them behind you on entry/exit), carry on along the track over to Gilfach Vale.
Description
The building can be divided into three sections - cottage, main house and remaining former mill/factory as noted. It currently provides spacious accommodation to include 5 bedrooms, together with a kitchen, 2 receptions, study, large games room, 2 bathrooms, 1 shower room, together with two large areas on the far end which are suitable for conversion into further living purposes. As currently arranged, it sleeps up to 12 people.
The entrance lane bounds with mature woodland on one side, and overlooks a long narrow dingle and pastureland beyond on the valley bottom. You pass a derelict woollen mill 'Glan Bargoed' on the track. On arriving at the property, the valley opens out with mature woodlands flanking the level meadows for as far as the eye can see.
The dwelling sections of the building have smooth rendered external front and side walls, under a traditional slate roof, and have been subject to various upgrading works over the years, but still retaining various character features such as tiled floors, open beamed ceilings and double glazed timber sash windows (replaced under 10 years ago). The cottage section boiler was replaced in 2023, and is now an external based appliance.
ACCOMMODATION is provided as follows (all measurements are approximate). (Smoke detectors in all rooms).
Main House Section
Timber front door with full height central glazed panels leading into:
Hallway with patterned quarry tiled floor, stairs to first
floor, double power point, single panel radiator,
thermostat control, fuse box set in ceiling level wall
cupboard, understairs cupboard, access off to rear aspect
rooms, fire alarm control pad, doors off to:
Study/Sitting Room 12' x 12'2 with tiled floor, window to fore, cast iron and tiled inset fireplace (capped off), alcove to both sides (one with open shelving), double panel radiator, 3 double power points, telephone point, central ceiling light.
Lounge 24'3 x 14' (formerly 2 rooms) with tiled floor, window to fore and side and 2 windows to rear, 2 fireplaces - one with ornate timber surround and mantle and slate hearth, and the other with wood burner set on slate hearth, TV point, 3 double panel radiators, 7 double power points, 9 integral ceiling spotlights, door off to Cottage Section.
From the front hall, access to the rear aspect lobby with quarry tiled floor, and doors off to:
Bathroom 6'8 x 6'5 with ceramic slate effect floor, single panel radiator, opaque window to rear, pedestal hand wash basin, WC, panelled bath with shower unit above and glazed screen, part-tiled splashbacks, ladder style heated towel rail, central ceiling light and 1 integral ceiling spotlight.
Utility 12' max. 6'2 x 10'1 with window to rear, quarry tiled floor, Belfast sink, 2 double power points, plumbing for washing machine, timber base and wall units with timber worktops, single panel radiator, thermostat control, coat hanging area, ceiling mounted clothes drying horse, door
off to:
Store Room/Boot Room 11'4 approx. x 7'1with ceramic slate effect tiled floor, 'Worcester' oil fired central heating boiler (for the house), double power point, secondary staircase to first floor games room, door off to remaining part of former mill/factory.
From the Hallway: Stairs to first floor Landing: with exposed timber floor, window to rear, single power point, double power point, doors off to:
Bedroom 1 11'9 x 10' 4 (Left hand side) with window to fore, double panel radiator, 2 double power points, built-in wardrobe, fitted carpet.
Boxroom/Dressing Room with window to fore, single panel radiator, double power point, tongue and groove ceiling, large built-in wardrobe, fitted carpet.
Bedroom 2 13'6 x 12'1 with window to fore and side, tongue and groove ceiling, 2 double power points, double panel radiator, fitted carpet.
Bedroom 3 13'5 x 11'8 with window to rear, 2 Velux windows to rear, 4 double power points, double panel radiator, fitted carpet.
Bathroom 10'3 x 9'3 with exposed timber floors, window to rear,
part tiled walls, double panel radiator, two wash hand basins in timber unit, ladder style heated towel rail, panelled bath with shower head, WC, shaver point, central ceiling light and 4 wall mounted spotlights, airing cupboard with insulated hot water cylinder and immersion heater, double door linen cupboard.
Cottage Section
Timber front door with central glazed panels into:
Kitchen/Breakfast Room 14'2 x 12'6 with double panel radiator, purpose made farmhouse style fitted base and wall units including dresser unit, electric cooker point, plumbing for dishwasher, tiled splashbacks, window to fore and side, 6 double power points, single power point and power switch for dishwater, 16 integral LED spotlights, Belfast sink with stainless steel mixer tap over, integral fridge and freezer, integral extractor hood sited over cooker, part glazed door off to:
Sitting/Dining Room 15'1 x 14'1 with 2 windows to fore, stairs to first floor, wood burner set in exposed and pointed stone fireplace set on slate hearth, alcove to both sides with shelving and further built-in bookshelves, part tongue and groove clad walls. Ceramic slate effect tiled floor, 4 integral ceiling spotlights, 2 double panel radiators, 4 double power points, understairs cupboard.
First Floor: Landing with double power point, fitted carpet, doors off to:
Bedroom 1 1'3 x 11'4 with 2 windows to fore,
3 double power points, 2 small double panel
radiators, large built-in wardrobe, fitted carpet.
Bedroom 2 13' x 9'5 with 2 windows to fore, built-in
former airing cupboard - suitable for storage etc.,
4 double power points, 3 small double panel radiators,
access to loft-space with light and folding ladder,
fitted carpet.
Shower Room 9'4 x 4'5 with window to side,
pedestal handwash basin, WC, exposed timber
floor, double shower cubicle with glazed sliding
door and panel, ladder style radiator/towel rail,
tiled walls, automatic light and extractor fan system.
Factory Section
Ground Floor
Door from Store/Boot Room into:
Factory Area 27'4 min. x 23'9 (with potential to convert
for further living accommodation if so desired, subject
to necessary consents) with 3 original sash windows to
fore & rear (with internal iron security bars), double
power point, 8' wide double doors to exterior, open timber
staircase leading to ceiling level trap door to first floor.
Externally accessed Wood Store/Storage Room with pedestrian door and sash window to fore.
Staircase from Store/Boot Room up to:
Games Room 23'8 x 21'2 with exposed timber flooring, 3 timber single glazed window to front & rear, 2 Velux windows to fore, 3 double panel radiators, open beamed ceiling and original cross beams, 3 double power points, twin timber opaque glazed doors off to:
Store Room 28'6 x 23'8 (with potential to convert as
noted for ground floor factory section) with 4 original
timber single glazed sash window to fore and rear,
further exposed 'A' frames, hatch opening up from the
factory staircase, whitewashed and part exposed stone
walls, 2 Velux windows to fore, access to open loft space area above the Games Room (where there are 2 more Velux windows), 2 windows in gable end.
Externally
On approaching the dwelling, you can see a small grassed paddock on the right hand side with access off to a larger pasture field, running back down the valley, and bounding with the Nant Bargoed River along the far side. A narrow
wooded strip lies below the entrance track. The pasture field merges into a more overgrown area of field. This area bounds on its northern end with the terrace of Glynteg cottages and Ffynnondudur Farm.
To the front of the dwelling is a spacious gravelled car parking/turning area, with mature trees, former water leat collection pond area, and large grassed garden area. A post and rail timber fence separates the river bank from the garden. Two foot bridges cross the leat drainage ditch in this garden area, one leading into a long narrow pasture field to the south of the dwelling. Walking along this field or pathways along the woodland to the south, by crossing the river at the far end to another wooded area, and beyond that, crossing the river again, you access some purpose excavated ponds always known as the 'trout ponds' with a further woodland area beyond that. The woodland area turns due east at the far end along another stream and runs for a further distance until reaching the boundary. There is another pasture field to the north of the dwelling providing further access to the river.
From looking at the Ordnance Survey map, no public rights of way affect the property.
The property totals to some 38 acres or thereabouts of which from looking at the attached OS plan, some 24½ acres or thereabouts can be classed as mature woodland, with the balance made up of Dwelling & curtilage, track, pasture, amenity land, and river.
To the rear of the building is a 10' approx. wide grassed access way, and external oil-fired central heating boiler (installed 2023) and plastic central heating oil tanks.
We are aware that there are areas of Japanese Knotweed located on the land, and a management plan to treat the weed has commenced in 2021 (Details available from the Agent).
Schedule of Acreage.
OS No ACREAGE REMARKS
Pt. 1672 3.19 est.
1047 2.04
1342 0.84 WOOD
1718 3.34
2322 5.50 WOOD
2711 0.30
3300 3.49
3700 8.30 WOOD
4270 0.37
4662 1.16
6644 9.86 WOOD
______
38.39 est.
- COUNCIL TAXA payment made to your local authority in order to pay for local services like schools, libraries, and refuse collection. The amount you pay depends on the value of the property.Read more about council Tax in our glossary page.
- Ask agent
- PARKINGDetails of how and where vehicles can be parked, and any associated costs.Read more about parking in our glossary page.
- Yes
- GARDENA property has access to an outdoor space, which could be private or shared.
- Yes
- ACCESSIBILITYHow a property has been adapted to meet the needs of vulnerable or disabled individuals.Read more about accessibility in our glossary page.
- Ask agent
Gilfach Vale, Llandysul, Carmarthenshire. SA44 5XE
Add an important place to see how long it'd take to get there from our property listings.
__mins driving to your place
Get an instant, personalised result:
- Show sellers you’re serious
- Secure viewings faster with agents
- No impact on your credit score
Your mortgage
Notes
Staying secure when looking for property
Ensure you're up to date with our latest advice on how to avoid fraud or scams when looking for property online.
Visit our security centre to find out moreDisclaimer - Property reference N24036. The information displayed about this property comprises a property advertisement. Rightmove.co.uk makes no warranty as to the accuracy or completeness of the advertisement or any linked or associated information, and Rightmove has no control over the content. This property advertisement does not constitute property particulars. The information is provided and maintained by Dai Lewis, Newcastle Emlyn. Please contact the selling agent or developer directly to obtain any information which may be available under the terms of The Energy Performance of Buildings (Certificates and Inspections) (England and Wales) Regulations 2007 or the Home Report if in relation to a residential property in Scotland.
*This is the average speed from the provider with the fastest broadband package available at this postcode. The average speed displayed is based on the download speeds of at least 50% of customers at peak time (8pm to 10pm). Fibre/cable services at the postcode are subject to availability and may differ between properties within a postcode. Speeds can be affected by a range of technical and environmental factors. The speed at the property may be lower than that listed above. You can check the estimated speed and confirm availability to a property prior to purchasing on the broadband provider's website. Providers may increase charges. The information is provided and maintained by Decision Technologies Limited. **This is indicative only and based on a 2-person household with multiple devices and simultaneous usage. Broadband performance is affected by multiple factors including number of occupants and devices, simultaneous usage, router range etc. For more information speak to your broadband provider.
Map data ©OpenStreetMap contributors.





