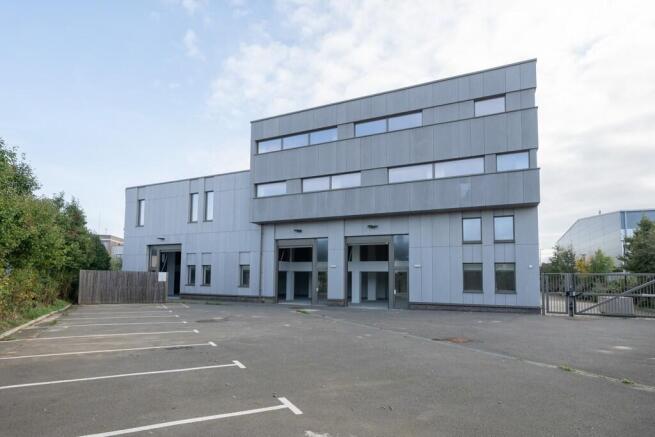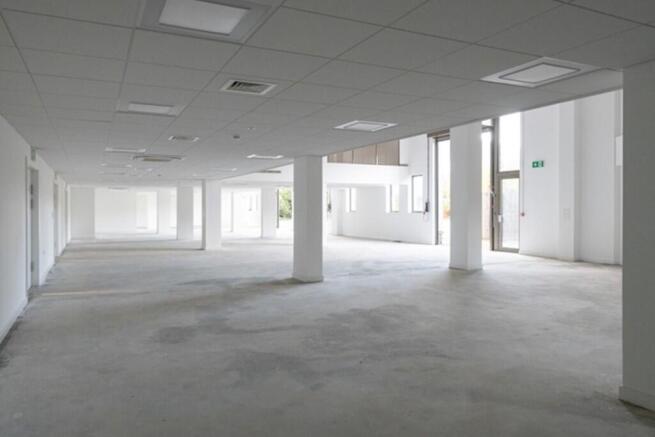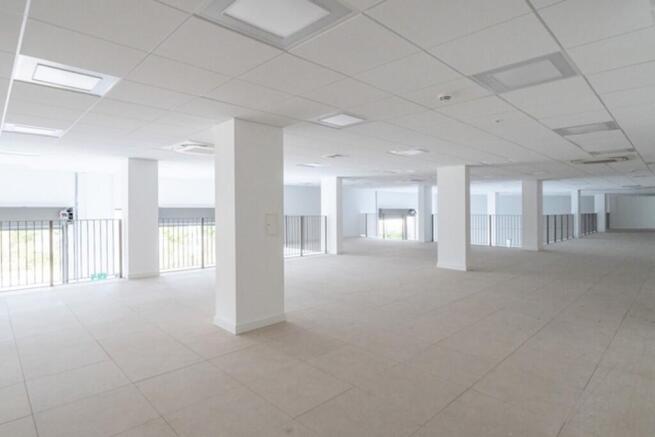Unit 5 Ikon, 2 Purley Way, Croydon, Surrey, CR0 3JP
- SIZE AVAILABLE
16,285 sq ft
1,513 sq m
- SECTOR
Office for sale
Key features
- Unit 5 is a new-build Class E unit set over ground to second floors and has now been finished to CAT A throughout.
- Suspended ceiling
- LED lighting
- VRF A/C
- Raised access floor
- WCs
- Kitchenette
- Lifts
- On site parking
- Loading doors
Description
Unit 5 is a new-build Class E unit set over ground to second floors and has been finished to a Cat A finish throughout.
The unit would suit a range of commercial uses under Class E including office, R&D, production, showroom or medical uses. Alternative uses may be considered on a subject to planning basis.
There was a previous prior approval application in 2021 seeking a change of use to 23 residential units, which was subsequently withdrawn.
The unit is to be sold with vacant possession.
IKON is prominently located fronting the A23 (Purley Way) at the Lombard Roundabout.
The scheme is located just a mile from the town centre amenities of Croydon, and within convenient commuting distance
of Central London, being only 10 miles away. The site is situated on Lombard roundabout and can be directly
accessed via Purley Way/ A236.
West Croydon, the nearest railway station, is 1.3 miles from the site. Trains run
frequently to London Bridge, Clapham Junction, London Victoria, and Canada Water.
The Tramlink connects Croydon to Wimbledon, with the nearest tram stop, Ampere Way, being a short walk from the
development.
It is also well connected by road, with the M25, M23 (junction 7) and Gatwick Airport.
Brochures
Unit 5 Ikon, 2 Purley Way, Croydon, Surrey, CR0 3JP
NEAREST STATIONS
Distances are straight line measurements from the centre of the postcode- Ampere Way Tram Stop0.2 miles
- Therapia Lane Tram Stop0.3 miles
- Waddon Marsh Tram Stop0.6 miles
Notes
Disclaimer - Property reference 31567FH. The information displayed about this property comprises a property advertisement. Rightmove.co.uk makes no warranty as to the accuracy or completeness of the advertisement or any linked or associated information, and Rightmove has no control over the content. This property advertisement does not constitute property particulars. The information is provided and maintained by SHW, South London. Please contact the selling agent or developer directly to obtain any information which may be available under the terms of The Energy Performance of Buildings (Certificates and Inspections) (England and Wales) Regulations 2007 or the Home Report if in relation to a residential property in Scotland.
Map data ©OpenStreetMap contributors.




