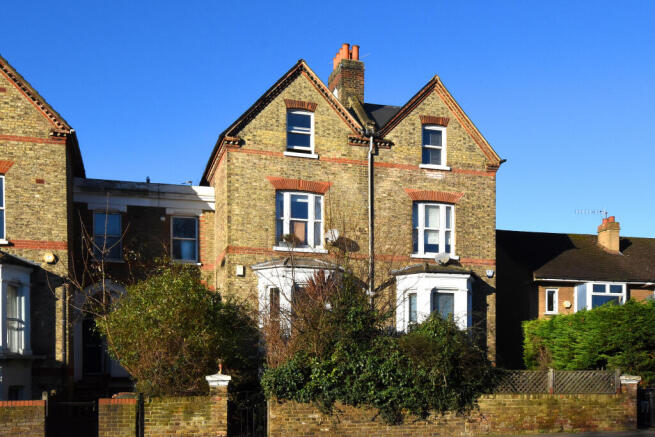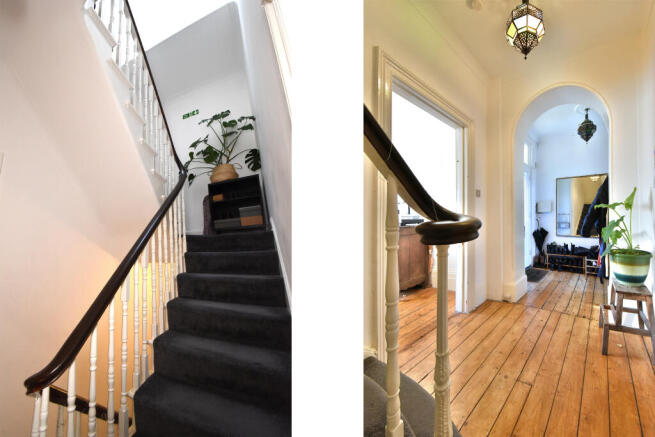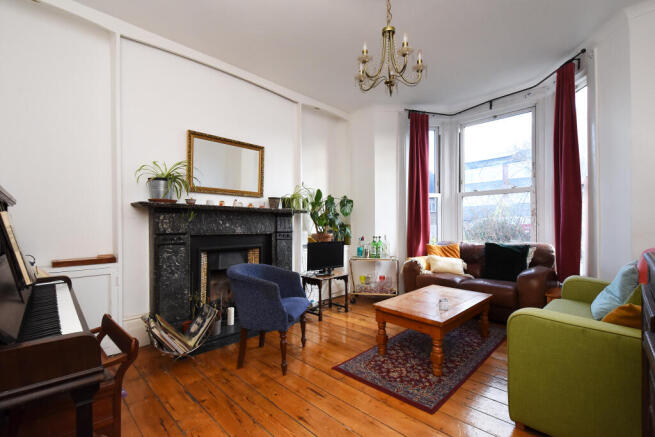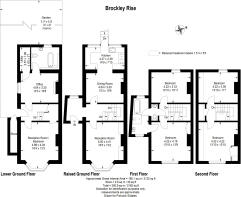
Brockley Rise

- PROPERTY TYPE
Semi-Detached
- BEDROOMS
4
- BATHROOMS
2
- SIZE
Ask agent
- TENUREDescribes how you own a property. There are different types of tenure - freehold, leasehold, and commonhold.Read more about tenure in our glossary page.
Ask agent
Key features
- CHAIN FREE - Large 4/5 double bedroom Victorian townhouse family home offering approx 2132 sf ft
- Set over 4 floors, lower ground, raised ground, first and second floors
- 3 reception rooms and an office or additional bedroom
- 2 bathrooms and a separate toilet
- Lower ground floor can be a separate annex with its own entrance
- Spacious kitchen dining room with plenty of storage
- Double glazing and original features throughout
- Private rear garden
- Close to Honor Oak Park Station (London Bridge and Overground)
- Close to amenities, green open spaces and a good selection of highly rated schools
Description
This imposing house has great kerb appeal offering typical Victorian character and charm. A large sash bay window dominates the raised ground floor and lower ground floors with two further sash windows on the floors above.
A walled front garden with a mature hedge shields the house from the street, the entrance to the property is offset on the left hand side via steps leading to the raised ground floor entrance porch with detailed arched masonry overhead.
The entrance hall is bright and spacious with an original stained glass window and stripped wooden floorboards, this leads through to the staircase and ground floor reception rooms.
At the front of the house is a generous formal reception room boasting high ceilings, original wooden floors, a stunning fireplace with mantelpiece surround and a huge floor to ceiling bay window that illuminates the room with natural light.
Towards the rear of the house is a dining room that leads through to the kitchen, this room also has high ceilings, original wooden floorboards and a feature fireplace.
Beyond this is the kitchen, set at the rear of the house with direct access to the rear garden though a patio door with large window panes either side offering lovely green views.
The kitchen offers plenty of wall and base mounted units with work top above housing the sink and space for a large range cooker, dishwasher and fridge freezer.
Steps from the kitchen lead down to the large West facing rear garden. There is a patio area closest to the house, perfect for al fresco entertaining on those warm summer evenings. The garden is 'L' shaped and includes a side return section that runs behind the back of the neighbouring garden which is a secluded secret haven.
The lower ground floor of this house has its own entrance from the side return which leads back to the central staircase of the house, this entrance can also be accessed from the front of the house offering potential for this floor to be completely self contained as an annex.
At the front of the lower ground floor is a generous reception room which has a fireplace and a large bay window overlooking the front garden providing plenty of natural light. At the centre of this floor is a snug or office space with another fireplace with a window to the side.
This room gives access to a handy utility room and a large bathroom at the back of the house fitted with a roll top bath, sink and toilet.
Upstairs on the upper floors are 4 equally sized double bedrooms, a family bathroom and toilet. 3 of the 4 the bedrooms have feature fireplaces and double glazed sash windows.
On the first floor is a generous double bedroom at the front of the house which has direct access to a Jack and Jill en-suite bathroom, this leads through to a separate toilet that leads back to the landing. An ingenious set up for a family or guests allowing the bathroom and toilet to be accessible to different people at the same time.
The bathroom is located above the entrance hall below which is off set on the side of the house. This allows the bathroom to have dual aspect windows making it a very bright room with plenty of natural light. The bathroom is also a very good size offering plenty of room for a shower enclosure, a bathtub and a wash hand basin with vanity unit below.
At the top of the stairs there is a landing with a storage cupboard and two equally sized double bedrooms, one at the front of the house and one located at the back.
The closest station is Honor Oak Park where there are regular services to London Bridge (around 15mins) as well as London Overground services to Shoreditch and Highbury and Islington. There is also easy access to the Thameslink line at Crofton Park station (around 15 mins walk) for Blackfriars, Farringdon and Kings Cross. The trendy high street at Honor Oak Park boasts a range of independent shops, cafes, bars, a deli and several highly-recommended restaurants. A short walk in the other direction gives access to thriving Forest Hill, with its pubs, independent shops, restaurants and highly regarded gym and swimming pool. Nearby green leafy open spaces can be found at Blythe Hill Fields, One Tree Hill and Horniman Gardens, all offering fantastic views of the London skyline. There is also a very good selection of Ofsted highly rated primary schools such as Dalmain Primary school which is literally around the corner and Stillness School down the road.
Brochures
Download PDFFull Detail Page- COUNCIL TAXA payment made to your local authority in order to pay for local services like schools, libraries, and refuse collection. The amount you pay depends on the value of the property.Read more about council Tax in our glossary page.
- Ask agent
- PARKINGDetails of how and where vehicles can be parked, and any associated costs.Read more about parking in our glossary page.
- Ask agent
- GARDENA property has access to an outdoor space, which could be private or shared.
- Ask agent
- ACCESSIBILITYHow a property has been adapted to meet the needs of vulnerable or disabled individuals.Read more about accessibility in our glossary page.
- Ask agent
Energy performance certificate - ask agent
Brockley Rise
Add an important place to see how long it'd take to get there from our property listings.
__mins driving to your place
Get an instant, personalised result:
- Show sellers you’re serious
- Secure viewings faster with agents
- No impact on your credit score
Your mortgage
Notes
Staying secure when looking for property
Ensure you're up to date with our latest advice on how to avoid fraud or scams when looking for property online.
Visit our security centre to find out moreDisclaimer - Property reference 4507. The information displayed about this property comprises a property advertisement. Rightmove.co.uk makes no warranty as to the accuracy or completeness of the advertisement or any linked or associated information, and Rightmove has no control over the content. This property advertisement does not constitute property particulars. The information is provided and maintained by Pickwick Estates, Honor Oak. Please contact the selling agent or developer directly to obtain any information which may be available under the terms of The Energy Performance of Buildings (Certificates and Inspections) (England and Wales) Regulations 2007 or the Home Report if in relation to a residential property in Scotland.
*This is the average speed from the provider with the fastest broadband package available at this postcode. The average speed displayed is based on the download speeds of at least 50% of customers at peak time (8pm to 10pm). Fibre/cable services at the postcode are subject to availability and may differ between properties within a postcode. Speeds can be affected by a range of technical and environmental factors. The speed at the property may be lower than that listed above. You can check the estimated speed and confirm availability to a property prior to purchasing on the broadband provider's website. Providers may increase charges. The information is provided and maintained by Decision Technologies Limited. **This is indicative only and based on a 2-person household with multiple devices and simultaneous usage. Broadband performance is affected by multiple factors including number of occupants and devices, simultaneous usage, router range etc. For more information speak to your broadband provider.
Map data ©OpenStreetMap contributors.





