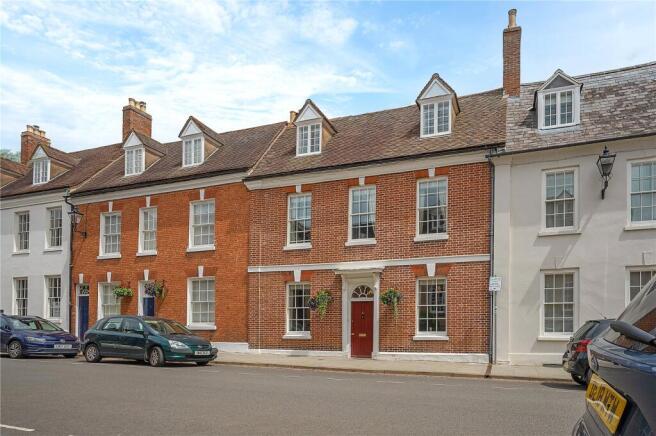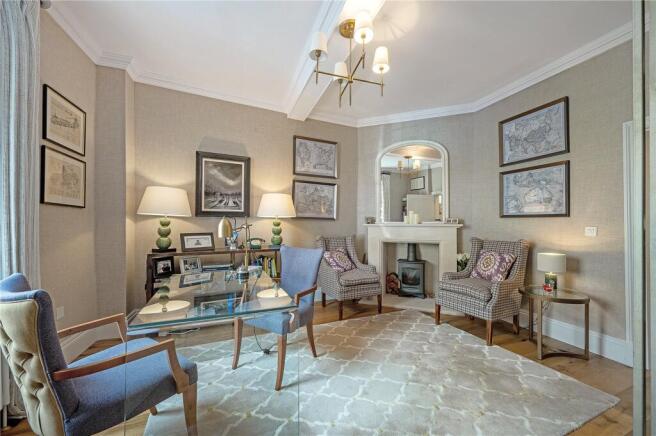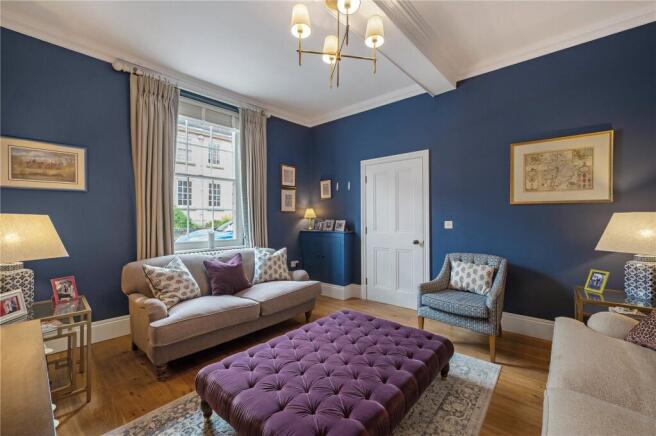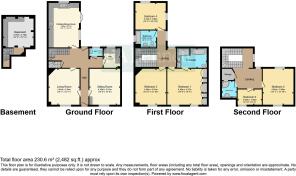Northgate Street, Warwick, CV34

- PROPERTY TYPE
Town House
- BEDROOMS
5
- BATHROOMS
3
- SIZE
Ask agent
- TENUREDescribes how you own a property. There are different types of tenure - freehold, leasehold, and commonhold.Read more about tenure in our glossary page.
Freehold
Key features
- Stunning Grade II Listed Building Fully Renovated And Hugely Impressive
- Impeccably Presented Throughout with Beautiful Character Features And 21St Century Comforts
- Private Allocated Parking to the Rear
- Offered with No Onward Chain
- Highly Desirable Town Centre Location Opposite The Old Warwick Courts
Description
Upon entering the generous entrance hallway, the home immediately offers space and light with two reception rooms to the front of the property, and a large dual aspect bespoke fitted kitchen dining room to the rear. To the first floor, there are three impressive double bedrooms, the main bedroom having built in wardrobes and private bathroom suite, and a family bathroom. To the top floor, there are two further bedrooms and a second family bathroom.
Northgate Street lies in the very centre of Warwick in the shadows of St Marys Church Tower, just a short walk from all Warwick town centre amenities including Warwick Castle, St Nicholas Park, Warwick Boat Club and the extensive array of shops and independent retailers within central Warwick itself. There are excellent local road links available to neighbouring towns including Leamington Spa and Stratford upon Avon, together with the Midland motorway network, notably the M40, whilst regular commuter rail links operate from Warwick and Warwick Parkway to both London and Birmingham, amongst other destinations.
Hallway
Accessed via timber front door with single glazed feature glass panel above. Wooden oak flooring with beautiful panelling lining the walls, original oak doors opening into living room, sitting room, utility room, downstairs WC and kitchen. Composite front door with inset glazed panel opening out onto the rear garden. Stairs rising to the first floor and four designer ceiling lights.
Living Room
3.84m x 4.45m
Feature fireplace with log burner on display in the corner of the room with stone surround and hearth. Solid oak wooden flooring, white cast iron radiator, solid oak door into the hallway. Timber framed single glazed sash window with secondary glazing. Decorative feature coving and a ceiling light.
Sitting Room
3.81m x 4.48m
Solid oak wooden flooring, white cast iron radiators single glazed timber framed sash window with secondary glazing. Decorative feature coving and a ceiling light.
Kitchen
5.5m x 3.77m
Fitted with high quality wall and base 'Latte' coloured units with solid granite work surfaces over incorporating brushed stainless steel inset sink and drainer. This bespoke kitchen features a range of integrated appliances such as dishwasher, under counter freezer and full length fridge. Space for a dual fuel range cooker. Tiled flooring. Dual aspect, double glazed timber framed casement style window with wrought iron handles opening out onto rear garden, double glazed timber framed sash window with wrought iron handles to the side, French doors opening to side patio giving access to the rear garden. Smoke alarm, designer ceiling light over table and recessed lighting.
Utility Room
2.4m x 1.98m
Fitted with wall and base units (one of which houses the combination boiler) incorporating a stainless steel sink and drainer. Tiled flooring and radiator. Timber framed double glazed windows opening out onto the rear garden. Extractor fan and a pendant ceiling light.
WC
0.96m x 1.72m
Fitted with a white two piece ‘Villeroy & Bosch’ suite comprising low level flush WC and wall mounted hand wash basin. Tiled flooring, Victorian style radiator, double glazed timber framed window opening out onto the rear garden, extractor fan and a pendant ceiling light.
First Floor Landing
4.49m x 4.3m
Solid oak doors opening out onto three of the bedrooms and a family bathroom. Stairs rising to the second floor and white cast iron style radiator. Smoke alarm and pendant ceiling light.
Bedroom One
4.37m x 4.48m
Double bedroom with tall ceilings and original oak beam running across the ceiling. Two white cast iron radiators, two single glazed timber framed sash windows to the front with secondary glazing, solid oak door to en suite. Wall to wall integrated wardrobes and storage units with drawers. Decorative feature coving and central ceiling light.
En Suite
3.86m x 2.39m
Fitted with a white four piece ‘Villeroy & Bloch’ suite comprising , his and hers vanity units with inset hand wash basins and storage cupboards under, low level flush wall mounted WC, freestanding double ended oval bath and separate double shower enclosure with thermostatic waterfall shower over and glazed shower screen. Tiled flooring , part tiled walls, single glazed timber framed window to the rear garden with secondary glazing, chrome heated hand towel railed fixed to the wall, extractor fan, 'VELUX' window and recessed lighting.
Bedroom Two
4.58m x 3.91m
Double bedroom with tall ceilings and decorative feature coving. White cast iron radiator, single glazed timber framed sash window to the front with secondary glazing and a ceiling light.
Bedroom Three
3.7m x 3.3m
Double bedroom with tall ceilings. White cast iron radiator, single glazed timber framed sash window overlooking the rear garden with secondary glazing and a ceiling light.
Family Bathroom
2m x 2.5m
Fitted with a white three piece suite comprising low level flush wall mounted WC, wall mounted hand wash basin with under storage cupboard and tile finished panelled bath with thermostatic shower over and glazed shower screen. Tiled flooring, partly tiled walls, chrome heated hand towel rail affixed to the wall, touch screen light up mirror, extractor fan, 'VELUX' window and recessed lighting.
Second Floor Landing
4.2m x 3.64m
Solid oak doors to two further bedrooms and second family bathroom. White cast iron radiator radiator. Single glazed timber framed dormer window to the side with secondary glazing and 'VELUX' window. Smoke alarm and recessed lighting.
Bedroom Four
3.9m x 4m
Double bedroom with vaulted ceiling. White cast iron radiator, 'single glazed timber framed dormer window with secondary glazing to the front and 'VELUX' window to the rear. Ceiling light.
Bedroom Five
3m x 1.9m
White cast iron radiator, single glazed timber framed dormer window with secondary glazing to the front and a ceiling light.
Second Family Bathroom
2.1m x 1.76m
Fitted with a white three piece suite comprising low level flush wall monuted WC, wall mounted hand wash basin and corner shower cubicle with thermostatic shower over. Tiled flooring, partly tiled walls, chrome heated hand towel rail, touch sensitive light up mirror and 'VELUX' window.
External
Garden
Private garden walled to one side. Cotswold stone patio area with a pathway to the right hand side. The upper left corner is laid to lawn edged with established shrubbery bordering the fence to create a serene and private setting. Stairs leading down to two allocated car parking spaces at the rear of the property.
Additional Comments
We understand the property to have an additional Service Charge for Maintenance of approximately £250/quarter. This is for information purposes only and must be verified by a solicitor.
Brochures
Particulars- COUNCIL TAXA payment made to your local authority in order to pay for local services like schools, libraries, and refuse collection. The amount you pay depends on the value of the property.Read more about council Tax in our glossary page.
- Band: G
- LISTED PROPERTYA property designated as being of architectural or historical interest, with additional obligations imposed upon the owner.Read more about listed properties in our glossary page.
- Listed
- PARKINGDetails of how and where vehicles can be parked, and any associated costs.Read more about parking in our glossary page.
- Yes
- GARDENA property has access to an outdoor space, which could be private or shared.
- Yes
- ACCESSIBILITYHow a property has been adapted to meet the needs of vulnerable or disabled individuals.Read more about accessibility in our glossary page.
- Ask agent
Northgate Street, Warwick, CV34
Add an important place to see how long it'd take to get there from our property listings.
__mins driving to your place
Get an instant, personalised result:
- Show sellers you’re serious
- Secure viewings faster with agents
- No impact on your credit score
Your mortgage
Notes
Staying secure when looking for property
Ensure you're up to date with our latest advice on how to avoid fraud or scams when looking for property online.
Visit our security centre to find out moreDisclaimer - Property reference WAW210113. The information displayed about this property comprises a property advertisement. Rightmove.co.uk makes no warranty as to the accuracy or completeness of the advertisement or any linked or associated information, and Rightmove has no control over the content. This property advertisement does not constitute property particulars. The information is provided and maintained by R A Bennett & Partners, Warwick. Please contact the selling agent or developer directly to obtain any information which may be available under the terms of The Energy Performance of Buildings (Certificates and Inspections) (England and Wales) Regulations 2007 or the Home Report if in relation to a residential property in Scotland.
*This is the average speed from the provider with the fastest broadband package available at this postcode. The average speed displayed is based on the download speeds of at least 50% of customers at peak time (8pm to 10pm). Fibre/cable services at the postcode are subject to availability and may differ between properties within a postcode. Speeds can be affected by a range of technical and environmental factors. The speed at the property may be lower than that listed above. You can check the estimated speed and confirm availability to a property prior to purchasing on the broadband provider's website. Providers may increase charges. The information is provided and maintained by Decision Technologies Limited. **This is indicative only and based on a 2-person household with multiple devices and simultaneous usage. Broadband performance is affected by multiple factors including number of occupants and devices, simultaneous usage, router range etc. For more information speak to your broadband provider.
Map data ©OpenStreetMap contributors.







