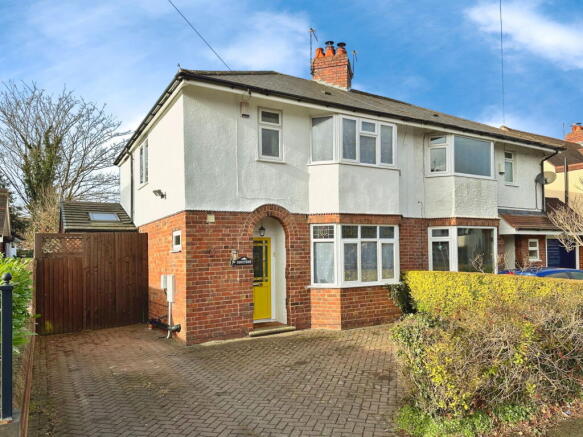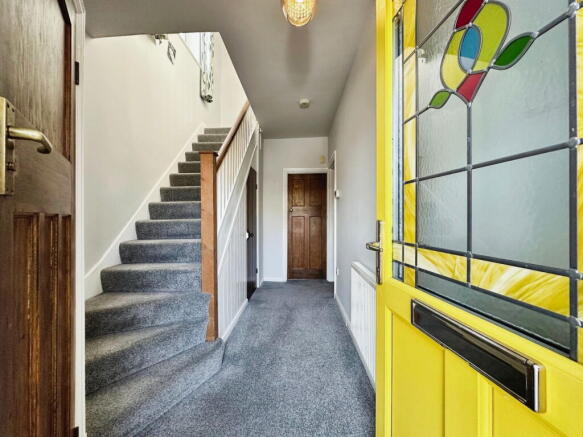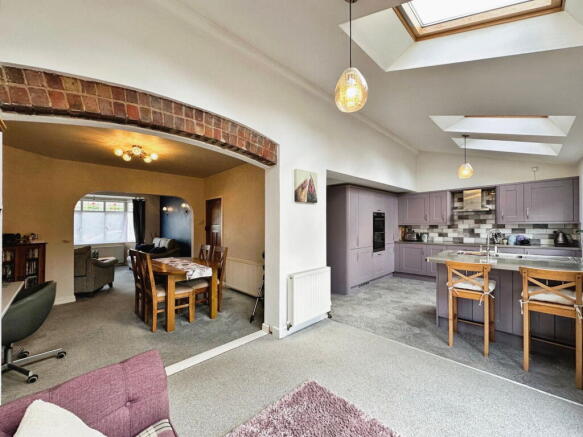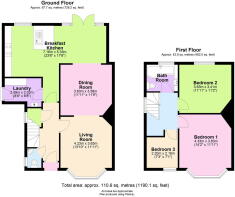Penzer Street, Kingswinford, DY6 7AA

- PROPERTY TYPE
Semi-Detached
- BEDROOMS
3
- BATHROOMS
1
- SIZE
Ask agent
- TENUREDescribes how you own a property. There are different types of tenure - freehold, leasehold, and commonhold.Read more about tenure in our glossary page.
Freehold
Key features
- Extended Three-Bedroom Semi-Detached Home
- Spacious Open-Plan Kitchen, Dining & Living Area
- Lounge with Feature Log Burner
- Modern Fitted Kitchen with Island/Breakfast Bar
- Generous Facing Rear Garden
Description
19 Penzer Street, Kingswinford, DY6 6AA
Offers in the Region of £320,000
SLADE property collective is delighted to present this substantially extended three-bedroom semi-detached home, beautifully blending traditional 1930s character with modern family living. Boasting a stunning open-plan extension, period features, and a magnificent south-facing garden, this home is a true gem in the heart of Kingswinford.
---
Property Highlights
Ground Floor
- Traditional Entrance Hall – A warm welcome awaits with a stained-glass front door, under-stairs storage, and a guest cloakroom.
- Generous Living Room – Featuring a double-glazed bay window, plush carpeting, and a charming log burner set on a stone hearth with exposed brick detailing.
- Formal Dining Room – Flowing seamlessly from the living room via an elegant archway, creating the perfect entertaining space.
- Impressive Open-Plan Kitchen & Living Space – The heart of the home! This show-home style rear extension offers an abundance of natural light, with French doors, multiple skylights, and large windows overlooking the garden.
- Modern Fitted Kitchen – A sleek and stylish space featuring a range of wall and base units, integrated oven, hob, and extractor, built-in double height fridge and a breakfast bar island with stainless steel 1.5 sink drainer—ideal for casual dining.
- Utility Room – Conveniently located off the kitchen, with plumbing for a washing machine, storage units, space for a freestanding fridge freezer, and a side entrance leading to the garden.
---
First Floor
- Landing – Bright and airy, with a double-glazed side window allowing natural light to flow throughout.
- Bedroom 1 (Front) – A spacious double room featuring a large bay window, floor-to-ceiling fitted wardrobes (included in sale), radiator, and carpeted flooring.
- Bedroom 2 (Rear) – Another generously sized double bedroom, complete with a double-glazed rear window, radiator, fitted wardrobes, carpeted flooring, and a delightful original cast-iron feature fireplace, enhancing the character of this traditional 1930s home. Also benefits from loft access with a pull-down ladder.
- Bedroom 3 (Front) – A comfortable single bedroom, ideal as a nursery or home office.
- Family Bathroom (Rear) – A modern P-shaped bath with an integrated mains shower, low-level W.C, Vanity unit and wash hand basin, and part-tiled splashbacks.
---
Outdoor Space
- South-Facing Rear Garden – A magnificent and generous space, featuring:
- A spacious patio area accessed via the extended kitchen/diner/family room and the utility room.
- Steps leading to a large law, beautifully landscaped with an ornamental pond.
- To the rear, a low-maintenance area currently home to a chicken coop, large double wooden shed, and log store.
- Front Garden & Driveway – A block-paved driveway provides parking for two vehicles, while a hedgerow frontage offers privacy. A gated side entrance leads to the rear of the property.
---
Location & Lifestyle
Perfectly positioned for easy access to Kingswinford High Street, this home benefits from:
- A wealth of local shops, cafés, and amenities all within walking distance.
- Highly regarded schools nearby, making it an excellent choice for families.
- Great transport links, providing easy access to major road networks including the M5 and M6.
---
Key Features at a Glance
Extended Three-Bedroom Semi-Detached Home
Sought-After Kingswinford Location
Spacious Open-Plan Kitchen, Dining & Living Area
Lounge with Feature Log Burner
Modern Fitted Kitchen with Island/Breakfast Bar
Two Generous Double Bedrooms and a Comfortable Third Bedroom
Magnificent South-Facing Rear Garden
Utility Room & Guest Cloakroom
Private Driveway & Gated Side Access
Living Room 4.23m x 3.63m (13’10” x 11’11”)
Dining Room 3.63m x 3.58m (11’11” x 11’9’)
Breakfast / Kitchen / Living 7.16m max x 5.33m max (23’6” x 17’6”)
Utility Room 2.59m x 2.02m (8’6” x 6’8”)
Bedroom 1 4.33m x 3.63m (14’2” x 11’11”)
Bedroom 2 3.63m x 3.41m (11’11” x 11’2”)
Bedroom 3 2.20m 2.16m (7’3” x 7’1”)
Council Tax Band: C
EPC Rating: D
---
Arrange Your Viewing Today
This beautifully presented family home offers the perfect balance of modern living and character charm. Contact SLADE property collective today to arrange your exclusive viewing.
Follow SLADE property collective on Facebook and Instagram for the latest property updates!
---
Why Choose SLADE property collective?
Launched in August 2023, SLADE Property Collective is a bespoke, independent estate agency offering a premium, tailored approach to selling homes in Wolverhampton and beyond. With 20 years of experience and unparalleled local knowledge, Mark Slade ensures a creative and personal approach to every sale.
AML & Compliance Notice:
Before a memorandum of sale is issued, all buyers must provide ID documents and proof of funds. We may use an online verification service. Contact us for a full list of requirements.
Important Information:
Important Note: Sales details are prepared with care, but we don't guarantee appliances, room sizes, or property boundaries. Photographs are illustrative, not inclusive in the sale. Floor plans are for guidance. Tenure, boundaries, and compliance with local regulations are not guaranteed. Seek legal advice. We collaborate with conveyancing partners and mortgage brokers receiving a referral fee.
- COUNCIL TAXA payment made to your local authority in order to pay for local services like schools, libraries, and refuse collection. The amount you pay depends on the value of the property.Read more about council Tax in our glossary page.
- Ask agent
- PARKINGDetails of how and where vehicles can be parked, and any associated costs.Read more about parking in our glossary page.
- Yes
- GARDENA property has access to an outdoor space, which could be private or shared.
- Yes
- ACCESSIBILITYHow a property has been adapted to meet the needs of vulnerable or disabled individuals.Read more about accessibility in our glossary page.
- Ask agent
Penzer Street, Kingswinford, DY6 7AA
Add an important place to see how long it'd take to get there from our property listings.
__mins driving to your place
Get an instant, personalised result:
- Show sellers you’re serious
- Secure viewings faster with agents
- No impact on your credit score
Your mortgage
Notes
Staying secure when looking for property
Ensure you're up to date with our latest advice on how to avoid fraud or scams when looking for property online.
Visit our security centre to find out moreDisclaimer - Property reference S1201288. The information displayed about this property comprises a property advertisement. Rightmove.co.uk makes no warranty as to the accuracy or completeness of the advertisement or any linked or associated information, and Rightmove has no control over the content. This property advertisement does not constitute property particulars. The information is provided and maintained by SLADE Property Collective, Wolverhampton. Please contact the selling agent or developer directly to obtain any information which may be available under the terms of The Energy Performance of Buildings (Certificates and Inspections) (England and Wales) Regulations 2007 or the Home Report if in relation to a residential property in Scotland.
*This is the average speed from the provider with the fastest broadband package available at this postcode. The average speed displayed is based on the download speeds of at least 50% of customers at peak time (8pm to 10pm). Fibre/cable services at the postcode are subject to availability and may differ between properties within a postcode. Speeds can be affected by a range of technical and environmental factors. The speed at the property may be lower than that listed above. You can check the estimated speed and confirm availability to a property prior to purchasing on the broadband provider's website. Providers may increase charges. The information is provided and maintained by Decision Technologies Limited. **This is indicative only and based on a 2-person household with multiple devices and simultaneous usage. Broadband performance is affected by multiple factors including number of occupants and devices, simultaneous usage, router range etc. For more information speak to your broadband provider.
Map data ©OpenStreetMap contributors.




