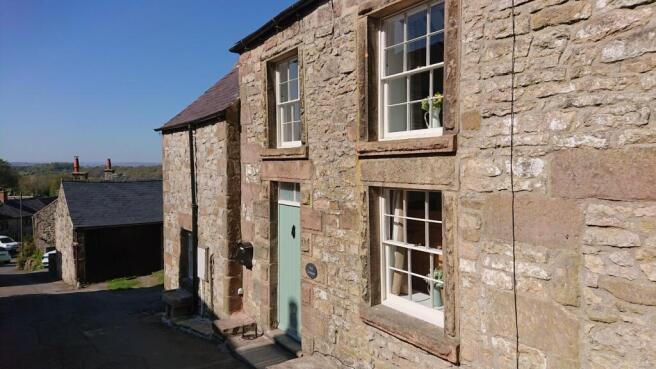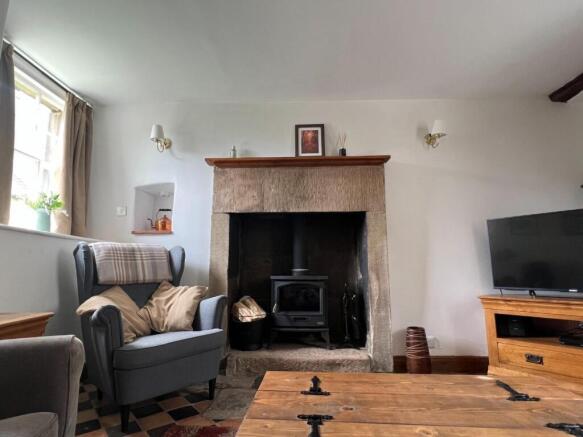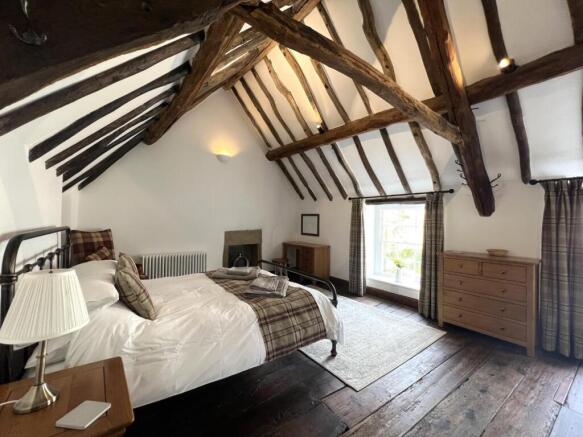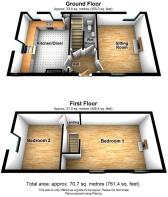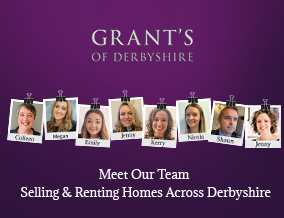
East Bank, Winster

- PROPERTY TYPE
Cottage
- BEDROOMS
2
- BATHROOMS
1
- SIZE
Ask agent
- TENUREDescribes how you own a property. There are different types of tenure - freehold, leasehold, and commonhold.Read more about tenure in our glossary page.
Freehold
Key features
- Stunning Two Bedroom Cottage
- Sought After Location
- Full of Character & Original Features
- Quiet Location
- Extremely Well Presented Througout
- Virtual Tour Available
- No Upward Chain
- Viewing Highly Recommended
- EPC Rating D
Description
The Location - The conservation village of Winster is situated within the White Peak area of the Peak District National Park, it is a beautiful location, with a charming 17th century market house at its centre, and many more imposing 17th and 18th century houses throughout the village. The three main streets - Main Street, East Bank and West Bank are interconnected by alleyways known as ‘ginnels’ which are well worth exploring. The village of Winster is famous for its Morris dancers, the annual Shrove Tuesday pancake race, Wakes festivities in June and the Secret Gardens of Winster event in July. Within the village there is a well-stocked, community-owned general store incorporating a Post Office. There are two pubs, both serving food and traditional beer. You will also find a primary school, garage, church and chapels, medical centre and a newly refurbished village hall that hosts a range of activity groups. Bakewell, Matlock, Chatsworth House and the Peak Rail Heritage Railway are all nearby and, for keen walkers and cyclists, the Limestone Way runs along the edge of the village. The Tissington and High Peak Trails, with bike hire available, both lie less than 5 miles from the village, it is a wonderful base for exploring the Peak District. Old Cottage is located on East Bank, a short walk from the centre of the village.
Ground Floor - To the front of the property the hardwood door with two glazed panels above opens into the
Hall - 2.8 x 1.45 (9'2" x 4'9") - A light airy space with terracotta and black quarry tiled floor leads down some stone steps to the left into the kitchen, ahead to the shower room, and to the right leads into the
Sitting Room - 3.76 x 3.5 (12'4" x 11'5") - A very attractive and welcoming, good sized room with a striking stone fireplace housing a wood-burning stove, that creates a fantastic focal point for the room. There are exposed wooden beams to the ceiling, continuation of the beautiful terracotta and black tiled floor from the hall, wooden sash windows to both the front and rear aspect, traditional Victorian style radiator, and solid oak door with a cast iron latch.
Dining Kitchen - 3.49 x 3.33 (max) (11'5" x 10'11" (max)) - Another beautifully light room, this kitchen has a great range of hand-built matching white shaker style wall and base units with a solid oak worktop and charming mixed pattern tiles. There is a white ceramic Belfast sink with swan neck mixer tap and integrated appliances include a washing machine, fridge with freezer compartment, dishwasher, four ring induction hob and electric oven with an extractor hood over. There is a wooden sash window with exposed wooden lintels to the front aspect and three more top-opening windows in the room. You'll also find plenty of room for a table and chairs for mealtimes. There is a stunning, original flagstone floor, traditional Victorian style radiator, and the room is well lit by ceiling downlights. A two door cupboard houses the two-year old combi boiler.
Wet Room - 2.63 x 1.76 (8'7" x 5'9") - This contemporary wet room is fitted with a dual flush WC, sink with fitted cupboard underneath and walk in shower with large overhead shower head, plus wall mounted removable shower head. The room features modern white brick-style tiles with grey grouting and complementary floor tiles with underfloor heating. There is an extractor fan, ladder style towel rail radiator, heated and illuminated mirror and handy understairs cupboard.
First Floor - The staircase leads up from the hall into the
Bedroom One - 5.58 x 3.95 (max) (18'3" x 12'11" (max)) - A simply exquisite and very good-sized room, with a pitched ceiling and exposed wooden beams. There are two large windows to the front aspect letting in plenty of natural light and offering delightful views of East Bank. The room features a decorative stone fireplace, two traditional Victorian style radiators and lovely, time-worn wooden floorboards. There is the added feature of an open staircase leading up to this room, with a handsome wooden balustrade.
Bedroom Two - 3.89 x 3.31 (max) (12'9" x 10'10" (max)) - Another good-sized double bedroom with a wooden sash window to the side aspect. There are wooden floorboards, a traditional Victorian style radiator and you'll also find the loft hatch here.
Outside & Parking - There is a stone built bench to sit outside the property to take in the atmosphere of East Bank and you are just a short distance from your choice of walks around the village and beyond. There are a number of on-street parking options very near to the property.
Council Tax Information - We are informed by Derbyshire Dales District Council that this home falls within Council Tax Band B which is currently £1653 per annum.
Directional Notes - From our office at Wirksworth Market Place, proceed along Harrison Drive in the direction of Cromford. As you descend the hill to Cromford Market Place, turn left onto Water Lane just before The Greyhound Hotel and proceed in the direction of Newhaven and Buxton. Follow the Via Gellia Rd (A5012) for 4 miles and then turn right at the Holly Bush pub on to the B5056 heading for Bakewell. After about 2 miles take the right hand turn as signposted for Winster and follow the road down West Bank. Turn right onto Main Street, when you see the grocery shop on your left, take a right hand turn onto East Bank. Travel up East Bank for about 100 metres until you come to a fork in the road. Take the left hand fork to continue on East Bank where you will find the property on your left hand side where you will see the name 'Old Cottage' on the front of the house.
Brochures
East Bank, Winster- COUNCIL TAXA payment made to your local authority in order to pay for local services like schools, libraries, and refuse collection. The amount you pay depends on the value of the property.Read more about council Tax in our glossary page.
- Band: B
- PARKINGDetails of how and where vehicles can be parked, and any associated costs.Read more about parking in our glossary page.
- Yes
- GARDENA property has access to an outdoor space, which could be private or shared.
- Yes
- ACCESSIBILITYHow a property has been adapted to meet the needs of vulnerable or disabled individuals.Read more about accessibility in our glossary page.
- Ask agent
East Bank, Winster
Add an important place to see how long it'd take to get there from our property listings.
__mins driving to your place
Get an instant, personalised result:
- Show sellers you’re serious
- Secure viewings faster with agents
- No impact on your credit score
Your mortgage
Notes
Staying secure when looking for property
Ensure you're up to date with our latest advice on how to avoid fraud or scams when looking for property online.
Visit our security centre to find out moreDisclaimer - Property reference 33655058. The information displayed about this property comprises a property advertisement. Rightmove.co.uk makes no warranty as to the accuracy or completeness of the advertisement or any linked or associated information, and Rightmove has no control over the content. This property advertisement does not constitute property particulars. The information is provided and maintained by Grant's of Derbyshire, Wirksworth. Please contact the selling agent or developer directly to obtain any information which may be available under the terms of The Energy Performance of Buildings (Certificates and Inspections) (England and Wales) Regulations 2007 or the Home Report if in relation to a residential property in Scotland.
*This is the average speed from the provider with the fastest broadband package available at this postcode. The average speed displayed is based on the download speeds of at least 50% of customers at peak time (8pm to 10pm). Fibre/cable services at the postcode are subject to availability and may differ between properties within a postcode. Speeds can be affected by a range of technical and environmental factors. The speed at the property may be lower than that listed above. You can check the estimated speed and confirm availability to a property prior to purchasing on the broadband provider's website. Providers may increase charges. The information is provided and maintained by Decision Technologies Limited. **This is indicative only and based on a 2-person household with multiple devices and simultaneous usage. Broadband performance is affected by multiple factors including number of occupants and devices, simultaneous usage, router range etc. For more information speak to your broadband provider.
Map data ©OpenStreetMap contributors.
