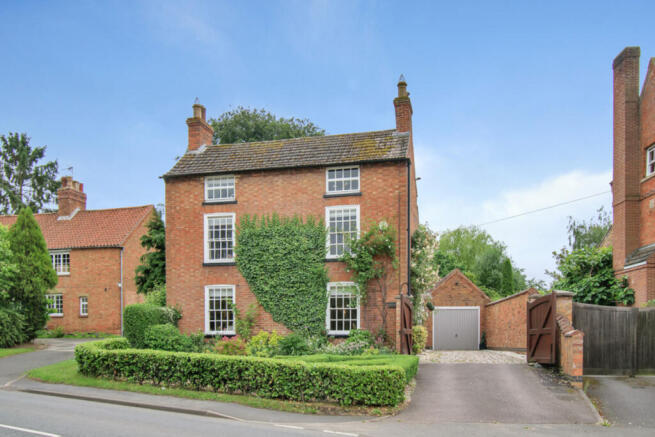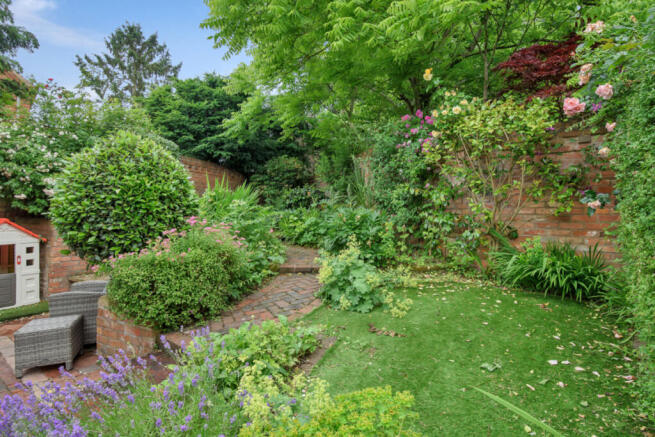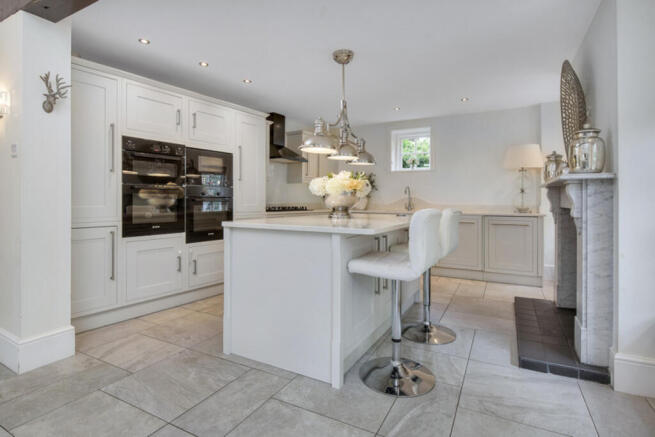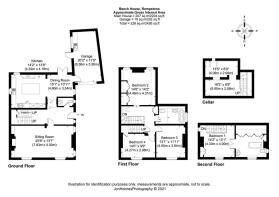4 bedroom detached house for sale
Main Street, Rempstone, LE12

- PROPERTY TYPE
Detached
- BEDROOMS
4
- BATHROOMS
2
- SIZE
2,224 sq ft
207 sq m
- TENUREDescribes how you own a property. There are different types of tenure - freehold, leasehold, and commonhold.Read more about tenure in our glossary page.
Freehold
Key features
- Attractive, Grade II Listed Detached Home
- Four Double Bedrooms & Two Bathrooms
- Large, Open Plan Living Kitchen with Log Burner
- Double Reception Room with Open Fire
- South Facing Walled Garden
- Cellar
- Gated Driveway & Garage
- Popular North Leicestershire Village
Description
Location
Rempstone is a small, Rushcliffe village just 5 miles North East of the market town of Loughborough. Convenient for both Leicester and Nottingham the village has a good community and traditional pub called The White Lion. A more comprehensive range of amenities are available in the neighbouring villages of Wymeswold and East Leake and access onto the A46 and M1 are within easy reach. A direct rail service to Londons St Pancras is available via Loughborough, East Midlands Parkway and Leicester. East Midlands Airport is also within easy reach.
Ground Floor
The main entrance which is located to the side of the property is framed with an old rambling rose. Typical of the period a six panel Georgian door opens into a generous hallway which features an open staircase and a trap door provides access to the cellar. Spanning the full width of the property is a double reception room which is thought to have been originally two rooms. Enjoying a double aspect and elevated views over Main Street a particular feature of the sitting room is a Georgian fireplace with open grate set within a Carrara marble surround.
Ground Floor Cont'd
Stylishly refitted in 2015, the kitchen is considered a particular feature of the property and is very much the heart of this exceptional home. Beautifully appointed the kitchen features a part vaulted ceiling, log burner and French doors open out onto a south facing rear garden. A range of cabinets wrap around a central island/breakfast bar, all of which are complimented by quartz work surfaces. Within the kitchen are a range of integrated Bosch appliance which include two ovens, microwave and wine fridge. The kitchen has a tiled floor and there is ample space within the kitchen to dine. A door from the kitchen opens into the garage/utility and a cloaks/WC which leads off the hallway completes the ground floor accommodation.
First Floor
An open staircase from the ground floor rises to a first floor gallery off which are three double bedrooms and large family bathroom. The bathroom with parquet floor is fitted with a traditional, three piece suite which includes a free standing, cast iron bath and WC with high level cistern.
Second Floor
The main bedroom and adjoining en suite occupy the entire second floor. The bedroom has windows on three sides and enjoys a high degree of privacy. The en suite, fitted with a three piece suite also feature a free standing, cast iron bath and there is access to useful eaves storage.
Outside
Standing slightly elevated, Beech House enjoys a commanding position within the village and is set back from Main Street behind a beautifully manicured Parterre. A neatly clipped box is a particular feature of the front garden and to the side of the property there is hard standing for three vehicles in total. Double gates open to a cobbled drive which terminates at a single garage and to the rear of the property is a delightful, south facing walled garden. With the backdrop of several, large trees the garden has an established feel and designed for ease of maintenance there is an area of Artificial Grass within the garden. A full width patio enjoys a high degree of privacy and within the garden are a wide variety of established flowers and shrubs.
Garage/Utility
Single garage with electric up and over door, sink unit, plumbing for washing machine, door and window to side
Services
All mains services are available and connected. The property has mains gas central heating fired by a Worcester boiler located in the loft. In addition to a number of double glazed windows the property retains a number of original, multi paned sash windows.
Distances
Nottingham 12 miles / Leicester 14.8 miles / Derby 21.2 miles / Loughborough 5 miles / Melton Mowbray 12.1 miles / East Midlands Airport 10.6 miles / East Midlands Parkway 9.2 miles / A46 4.4 miles / M1(J23) 7.8 miles
Local Authority
Rushcliffe Borough Council.
Tenure
Freehold.
Directions
At the traffic lights close to the village church turn off the Loughborough Road A60 onto Main Street. Proceed through the heart of the village towards Wymeswold passing the village pub on the left hand side. Beech House can easily be found located on the right hand side.
- COUNCIL TAXA payment made to your local authority in order to pay for local services like schools, libraries, and refuse collection. The amount you pay depends on the value of the property.Read more about council Tax in our glossary page.
- Ask agent
- PARKINGDetails of how and where vehicles can be parked, and any associated costs.Read more about parking in our glossary page.
- Yes
- GARDENA property has access to an outdoor space, which could be private or shared.
- Yes
- ACCESSIBILITYHow a property has been adapted to meet the needs of vulnerable or disabled individuals.Read more about accessibility in our glossary page.
- Ask agent
Energy performance certificate - ask agent
Main Street, Rempstone, LE12
Add an important place to see how long it'd take to get there from our property listings.
__mins driving to your place
Get an instant, personalised result:
- Show sellers you’re serious
- Secure viewings faster with agents
- No impact on your credit score
Your mortgage
Notes
Staying secure when looking for property
Ensure you're up to date with our latest advice on how to avoid fraud or scams when looking for property online.
Visit our security centre to find out moreDisclaimer - Property reference RX213618. The information displayed about this property comprises a property advertisement. Rightmove.co.uk makes no warranty as to the accuracy or completeness of the advertisement or any linked or associated information, and Rightmove has no control over the content. This property advertisement does not constitute property particulars. The information is provided and maintained by Fine & Country, Woodhouse Eaves. Please contact the selling agent or developer directly to obtain any information which may be available under the terms of The Energy Performance of Buildings (Certificates and Inspections) (England and Wales) Regulations 2007 or the Home Report if in relation to a residential property in Scotland.
*This is the average speed from the provider with the fastest broadband package available at this postcode. The average speed displayed is based on the download speeds of at least 50% of customers at peak time (8pm to 10pm). Fibre/cable services at the postcode are subject to availability and may differ between properties within a postcode. Speeds can be affected by a range of technical and environmental factors. The speed at the property may be lower than that listed above. You can check the estimated speed and confirm availability to a property prior to purchasing on the broadband provider's website. Providers may increase charges. The information is provided and maintained by Decision Technologies Limited. **This is indicative only and based on a 2-person household with multiple devices and simultaneous usage. Broadband performance is affected by multiple factors including number of occupants and devices, simultaneous usage, router range etc. For more information speak to your broadband provider.
Map data ©OpenStreetMap contributors.




