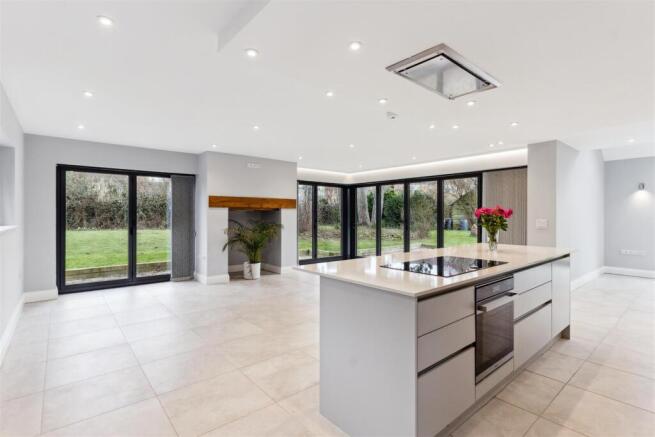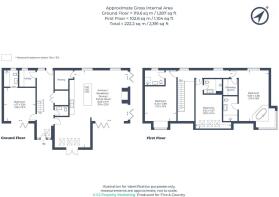High Street, Sherington, Newport Pagnell

- PROPERTY TYPE
Detached
- BEDROOMS
4
- BATHROOMS
4
- SIZE
2,400 sq ft
223 sq m
- TENUREDescribes how you own a property. There are different types of tenure - freehold, leasehold, and commonhold.Read more about tenure in our glossary page.
Freehold
Description
This appealing home offers a seamless blend of sophistication and functionality, featuring a stylish living area that invites natural light and incorporates a state of the art kitchen. On the first floor there are serene bedroom spaces with features of added luxury that will ensure restful nights.
Property Walk Through - A glazed entrance door with matching side panels opens to an extravagant entrance hall with a vaulted ceiling and an open plan staircase rising too the first floor landing. The flooring to this area is in superior quality tile and this extends around the entire ground floor of the property. There is a large storage cupboard housing consumables, a door to the rear and a Cloakroom providing a wash basin and WC.
The Sitting room, Dining and Kitchen are open plan to one and other. These rooms are immersed in an abundance of natural light from the many glazed bifold doors and windows which have been strategically placed by the architect to achieve this end. To the sitting area there is an open fireplace and an outlook to the gardens which is also a feature of the dining area. The bespoke kitchen includes a splendid array of cabinets and drawer units and a very useful island unit. This incorporates additional kitchen furniture, provides excellent work surface areas and has a second oven and hob with an extractor overhead. Integral to the kitchen are a dishwasher and fridge/freezer. There is a door off to a Store room and Pantry. A utility room is available containing cupboard units and sink, water softener and plumbing for a washing machine.
An extremely useful feature of the house is the ground floor bedroom with en suite shower room which is ideal to house an elderly relative, someone with walking difficulties or for use as a more private guest's bedroom. Alternatively this room could be used as a home office or additional living room.
On the first floor there are three bedrooms all of which have en suite facilities. The Master bedroom has a walk in wardrobe with shelved wall units but the "Piece de resistance" within the confines of the bedroom is the isolated slipper bath, mounted over a raised dais adjacent to the light inducing picture windows. The en suite to the Master bedroom provides a large walk in shower, WC, washbasin and bidet. The walls and floors are tiled. The two other double bedrooms on this floor also benefit from lavishly equipped en suite shower rooms.
External Description - The property is approached by a gravel driveway from the High Street leading to a 5 bar gate. The gate opens to a large garden, predominantly laid to lawn with a tree screen to the borders which secludes and privatises the property. A good size outbuilding, though in need of some attention, stands to one corner and provides scope for conversion to garaging or annex subject to planning.
Disclaimer - Whilst we endeavour to make our sales particulars accurate and reliable, if there is any point which is of particular importance to you please contact the office and we will be pleased to verify the information for you. Do so, particularly if contemplating travelling some distance to view the property. The mention of any appliance and/or services to this property does not imply that they are in full and efficient working order, and their condition is unknown to us. Unless fixtures and fittings are specifically mentioned in these details, they are not included in the asking price. Some items may be available subject to negotiation with the Vendor.
Notice To Purchasers - In order that we meet legal obligations, should a purchaser have an offer accepted on any property marketed by us they will be required to undertake a digital identification check. We use a specialist third party service to do this. There will be a non refundable charge of £18 (£15+VAT) per person, per purchase, for this service.
Brochures
High Street, Sherington, Newport Pagnell- COUNCIL TAXA payment made to your local authority in order to pay for local services like schools, libraries, and refuse collection. The amount you pay depends on the value of the property.Read more about council Tax in our glossary page.
- Band: G
- PARKINGDetails of how and where vehicles can be parked, and any associated costs.Read more about parking in our glossary page.
- Yes
- GARDENA property has access to an outdoor space, which could be private or shared.
- Yes
- ACCESSIBILITYHow a property has been adapted to meet the needs of vulnerable or disabled individuals.Read more about accessibility in our glossary page.
- Ask agent
High Street, Sherington, Newport Pagnell
Add an important place to see how long it'd take to get there from our property listings.
__mins driving to your place
Get an instant, personalised result:
- Show sellers you’re serious
- Secure viewings faster with agents
- No impact on your credit score
Your mortgage
Notes
Staying secure when looking for property
Ensure you're up to date with our latest advice on how to avoid fraud or scams when looking for property online.
Visit our security centre to find out moreDisclaimer - Property reference 33655807. The information displayed about this property comprises a property advertisement. Rightmove.co.uk makes no warranty as to the accuracy or completeness of the advertisement or any linked or associated information, and Rightmove has no control over the content. This property advertisement does not constitute property particulars. The information is provided and maintained by Fine & Country, Milton Keynes. Please contact the selling agent or developer directly to obtain any information which may be available under the terms of The Energy Performance of Buildings (Certificates and Inspections) (England and Wales) Regulations 2007 or the Home Report if in relation to a residential property in Scotland.
*This is the average speed from the provider with the fastest broadband package available at this postcode. The average speed displayed is based on the download speeds of at least 50% of customers at peak time (8pm to 10pm). Fibre/cable services at the postcode are subject to availability and may differ between properties within a postcode. Speeds can be affected by a range of technical and environmental factors. The speed at the property may be lower than that listed above. You can check the estimated speed and confirm availability to a property prior to purchasing on the broadband provider's website. Providers may increase charges. The information is provided and maintained by Decision Technologies Limited. **This is indicative only and based on a 2-person household with multiple devices and simultaneous usage. Broadband performance is affected by multiple factors including number of occupants and devices, simultaneous usage, router range etc. For more information speak to your broadband provider.
Map data ©OpenStreetMap contributors.




