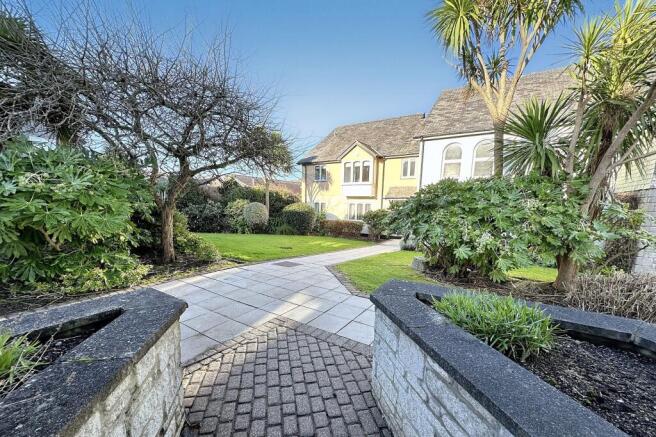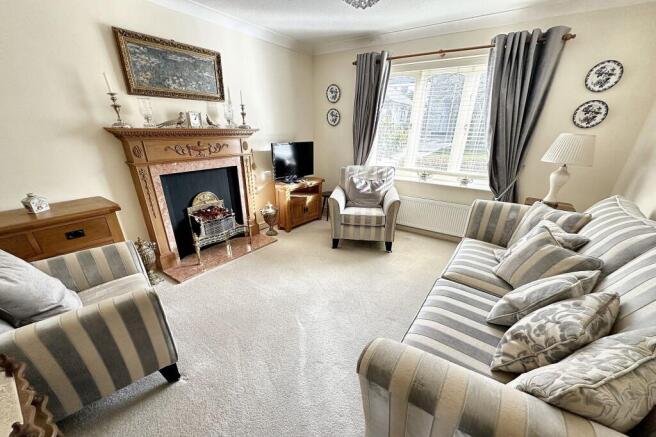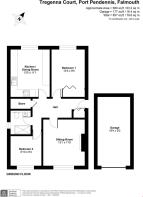
Tregenna Court, Port Pendennis, TR11

- PROPERTY TYPE
Apartment
- BEDROOMS
2
- BATHROOMS
1
- SIZE
678 sq ft
63 sq m
Key features
- Ground floor apartment in gated community
- Sunny sitting room looking over the communal gardens
- Lovely waterside walk around the development
- Close to shops and beaches
- Garage and parking
Description
THE PROPERTY
Situated on the ground floor and in a corner position this apartment is light, quiet and very well-presented. Recent updates include the extensively appointed kitchen and stylish shower room. This has been a lovely home for many years to our vendor but it could also be a long let or very nice holiday home. There are very nice communal gardens to enjoy and an evening walk around the marina is a perfect way to relax before bedtime. Off-road parking and a garage that is single in description but plenty big enough to accommodate the larger cars of today. Being sold with no onward chain!
THE LOCATION
Port Pendennis is an inspired luxury village built during the late 1980s and early 1990s in an enviable secure and gated situation on Falmouth's waterfront. The scheme is the only one of its type in Cornwall, with tidal gates accessing the outer pontoons to the outstanding sailing waters of Falmouth harbour and the Carrick Roads. Surrounding coastlines are stunning and provide exciting sailing and boating possibilities, whether for those wishing to potter and explore the many creeks and estuaries or for the more hardened or competitive sailor travelling further afield. The harbourside position is exciting and remarkably involving, next to the Maritime museum, Events Square and town with so much of what Falmouth has to offer on ones' doorstep. The village comprises a wide variety of homes ranging from apartments to cottages and four storey executive houses. Attention to detail and diversity of external finish and rooflines provides visual interest whilst communal gardens are thoughtfully landscaped and extensively planted
EPC Rating: E
ACCOMMODATION IN DETAIL
(ALL MEASUREMENTS ARE APPROXIMATE) Once in through the communal door there is level access into apartment one.
HALLWAY
Doors accessing all rooms. Coat/shoe storage cupboard. Entry phone system linked to the gated entrance allowing for a conversation with visitors and remote activation of the gate.
SITTING ROOM (3.56m x 3.99m)
Large window overlooking the communal gardens and facing South filling the room with natural light. An almost square room that feels large yet comfortable.
KITCHEN/DINER (3.63m x 4.09m)
Very well designed with extensive range of white fronted base and eye level units and many meters of dark granite work surfaces. Built-in appliances include twin high level oven and grill, hob with extractor over, fridge, freezer and washing machine. Stainless steel sink and drainer with swan neck mixer tap with stylish tiled splashback. Window with grass and private outlook. Dark tile flooring to match the work surfaces.
BEDROOM ONE (2.87m x 4.09m)
Window to the front with a good degree of privacy. Built-in wardrobes.
BEDROOM TWO (2.54m x 2.69m)
Window facing the communal gardens.
BATHROOM
Beautifully presented white suite comprising WC within a hidden cistern and wide shelf over and linking to a vanity unit with basin above. Large shower cubicle with glass sliding door to plumbed shower. Tiled walls, dark linoleum flooring. Obscure window. Extractor. Chrome ladder style heated towel radiator.
AGENTS NOTE
This property is Leasehold and has the remainder of the 999 year lease. The current service charge is £596.22 per quarter and covers the block buildings insurance,lift maintenance, cleaning of the communal halls, communal gardens, repairs and redecorations externally. Managing agentis Vickery Holman located in Truro. There are no restrictions on long term letting ASTs. Holiday letting and pets is permitted subject to the permission of the management company.
Communal Garden
There are communal gardens to enjoy on the whole of the development and one is to the rear of this apartment. Beautifully manicured and such a lovely area to sit and enjoy the birdlife. Add to this the marina walk where a stroll around the boats before bedtime will help with a peaceful night.
Parking - Garage
19' 4" x 19' 2" (5.89m x 5.84m) Much larger than older style garages and can accommodate modern cars…or plenty of storage!
Parking - Off street
Brochures
Property Brochure- COUNCIL TAXA payment made to your local authority in order to pay for local services like schools, libraries, and refuse collection. The amount you pay depends on the value of the property.Read more about council Tax in our glossary page.
- Band: D
- PARKINGDetails of how and where vehicles can be parked, and any associated costs.Read more about parking in our glossary page.
- Garage,Off street
- GARDENA property has access to an outdoor space, which could be private or shared.
- Communal garden
- ACCESSIBILITYHow a property has been adapted to meet the needs of vulnerable or disabled individuals.Read more about accessibility in our glossary page.
- Ask agent
Tregenna Court, Port Pendennis, TR11
Add an important place to see how long it'd take to get there from our property listings.
__mins driving to your place
Get an instant, personalised result:
- Show sellers you’re serious
- Secure viewings faster with agents
- No impact on your credit score
Your mortgage
Notes
Staying secure when looking for property
Ensure you're up to date with our latest advice on how to avoid fraud or scams when looking for property online.
Visit our security centre to find out moreDisclaimer - Property reference 524faac9-6edc-4e28-a453-0d4b1f86fe7f. The information displayed about this property comprises a property advertisement. Rightmove.co.uk makes no warranty as to the accuracy or completeness of the advertisement or any linked or associated information, and Rightmove has no control over the content. This property advertisement does not constitute property particulars. The information is provided and maintained by Heather & Lay, Falmouth. Please contact the selling agent or developer directly to obtain any information which may be available under the terms of The Energy Performance of Buildings (Certificates and Inspections) (England and Wales) Regulations 2007 or the Home Report if in relation to a residential property in Scotland.
*This is the average speed from the provider with the fastest broadband package available at this postcode. The average speed displayed is based on the download speeds of at least 50% of customers at peak time (8pm to 10pm). Fibre/cable services at the postcode are subject to availability and may differ between properties within a postcode. Speeds can be affected by a range of technical and environmental factors. The speed at the property may be lower than that listed above. You can check the estimated speed and confirm availability to a property prior to purchasing on the broadband provider's website. Providers may increase charges. The information is provided and maintained by Decision Technologies Limited. **This is indicative only and based on a 2-person household with multiple devices and simultaneous usage. Broadband performance is affected by multiple factors including number of occupants and devices, simultaneous usage, router range etc. For more information speak to your broadband provider.
Map data ©OpenStreetMap contributors.






