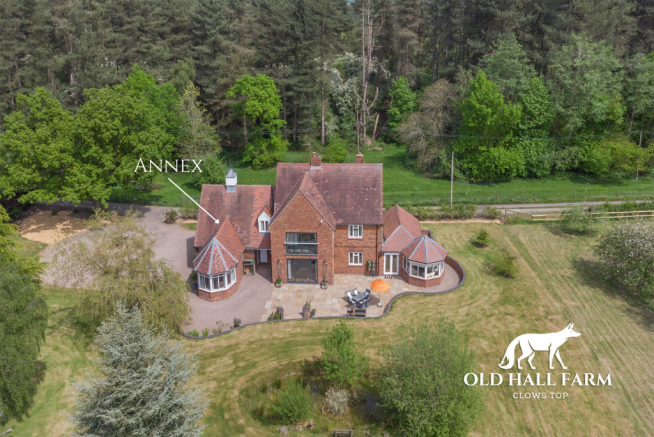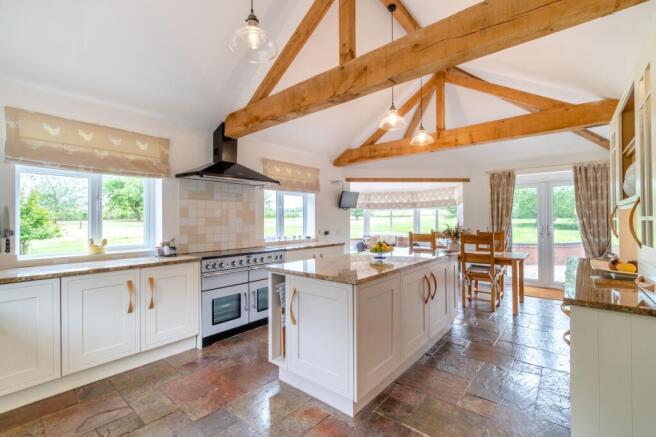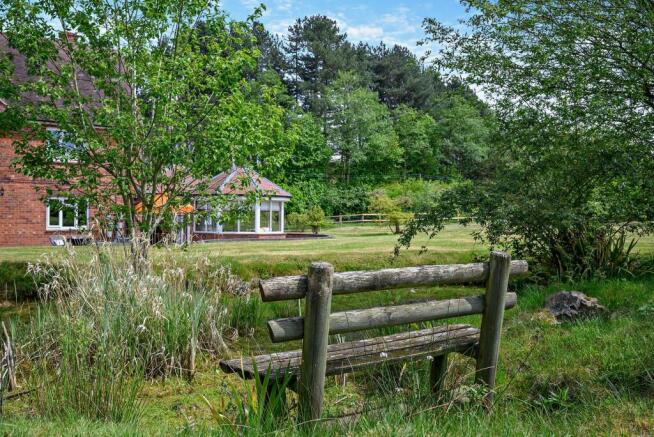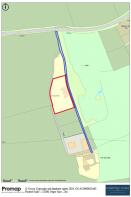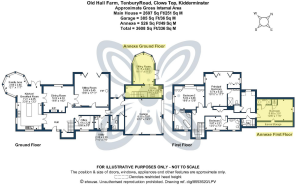Tenbury Road, Clows Top, DY14

- PROPERTY TYPE
Detached
- BEDROOMS
5
- BATHROOMS
5
- SIZE
3,617 sq ft
336 sq m
- TENUREDescribes how you own a property. There are different types of tenure - freehold, leasehold, and commonhold.Read more about tenure in our glossary page.
Freehold
Key features
- Immaculately presented country house with a self contained connected annexe
- Annexe has potential to generate income as either rental or Air B&B
- Home office space
- Four ensuites
- Peaceful rural location, close to Bewdley
- impressive open-plan kitchen, dining and family room with vaulted ceilings
- Peaceful garden room
- Double garage and off road parking for multiple vehicles
- Generous lawned garden, orchard, carriage driveway
Description
Old Hall Farm is an impressive detached country home offering flexible family living, set within approximately one acre of beautifully landscaped gardens. Enjoying a peaceful rural position near the popular riverside town of Bewdley, the property combines generous living space with wonderful countryside views.
The heart of the home is the striking open-plan kitchen with vaulted ceiling, opening directly into a spacious Garden Room perfectly positioned to make the most of the outlook across the grounds. A separate dining room and large sitting room provide further reception space, ideal for both entertaining and everyday family life.
The first floor offers a superb principal bedroom suite with Juliet balcony overlooking the gardens, creating a calm private retreat. There are four additional double bedrooms, three with en-suite bathrooms, plus a stylish family bathroom. The property is immaculately presented throughout and offers scope to create a self-contained one-bedroom annexe, ideal for extended family, guests or potential holiday letting.
Outside, the grounds extend to approximately one acre, mainly laid to lawn with mature trees and a charming orchard. A generous stone terrace links the kitchen and sitting room, making it perfect for outdoor dining and entertaining.
A sweeping gravel carriage driveway provides ample off-road parking, complemented by a detached double garage.
Offering space, privacy and versatility in a sought-after rural setting, Old Hall Farm provides the perfect balance of countryside living with easy access to local amenities and transport links.
LOCATION SUMMARY:
Clows Top is a well-positioned village on the Worcestershire and Shropshire border, approximately 4 miles from Bewdley, with excellent access to the A456 connecting to Kidderminster, Ludlow and surrounding towns.
Everyday amenities can be found nearby in Far Forest, including a village shop and post office, while Bewdley offers a wider range of shops, cafés, riverside walks and leisure facilities. Cleobury Mortimer (approx. 5 miles) provides further shopping and schooling options, with the historic market town of Ludlow (around 15 miles) offering additional dining, cultural and retail attractions.
Well-regarded local schools include Far Forest Lea Memorial Primary School, with secondary options at Lacon Childe School in Cleobury Mortimer and The Bewdley School.
The surrounding area is renowned for outdoor pursuits, including walking and cycling in the nearby Wyre Forest, along with access to the Severn Valley Railway and a variety of sports and leisure opportunities close by.
Clows Top offers the ideal combination of rural tranquility and everyday convenience, making it a superb location for country living with excellent connectivity.
WHAT3WORDS: ///velocity.comply.fevered
Anti-Money Laundering Checks (AML)
Regulations require us to conduct identity and AML checks and gather information about every buyer's financial circumstances. These checks are essential in fulfilling our Customer Due Diligence obligations, which must be done before any property can be marked as sold subject to contract. The rules are set by law and enforced by trading standards.
We will start these checks once you have made a provisionally agreeable offer on a property. The cost is £80 (exc. VAT). This fee covers the expense of obtaining relevant data and any necessary manual checks and monitoring. It's paid in advance via our onboarding system, Kotini, and is non-refundable.
EPC Rating: E
Parking - Double garage
Parking - Off street
- COUNCIL TAXA payment made to your local authority in order to pay for local services like schools, libraries, and refuse collection. The amount you pay depends on the value of the property.Read more about council Tax in our glossary page.
- Ask agent
- PARKINGDetails of how and where vehicles can be parked, and any associated costs.Read more about parking in our glossary page.
- Garage,Off street
- GARDENA property has access to an outdoor space, which could be private or shared.
- Private garden
- ACCESSIBILITYHow a property has been adapted to meet the needs of vulnerable or disabled individuals.Read more about accessibility in our glossary page.
- Ask agent
Energy performance certificate - ask agent
Tenbury Road, Clows Top, DY14
Add an important place to see how long it'd take to get there from our property listings.
__mins driving to your place
Get an instant, personalised result:
- Show sellers you’re serious
- Secure viewings faster with agents
- No impact on your credit score
Your mortgage
Notes
Staying secure when looking for property
Ensure you're up to date with our latest advice on how to avoid fraud or scams when looking for property online.
Visit our security centre to find out moreDisclaimer - Property reference 0b6af78a-58b5-4513-b08a-5d07575a6e28. The information displayed about this property comprises a property advertisement. Rightmove.co.uk makes no warranty as to the accuracy or completeness of the advertisement or any linked or associated information, and Rightmove has no control over the content. This property advertisement does not constitute property particulars. The information is provided and maintained by Chartwell Noble, Covering Central England. Please contact the selling agent or developer directly to obtain any information which may be available under the terms of The Energy Performance of Buildings (Certificates and Inspections) (England and Wales) Regulations 2007 or the Home Report if in relation to a residential property in Scotland.
*This is the average speed from the provider with the fastest broadband package available at this postcode. The average speed displayed is based on the download speeds of at least 50% of customers at peak time (8pm to 10pm). Fibre/cable services at the postcode are subject to availability and may differ between properties within a postcode. Speeds can be affected by a range of technical and environmental factors. The speed at the property may be lower than that listed above. You can check the estimated speed and confirm availability to a property prior to purchasing on the broadband provider's website. Providers may increase charges. The information is provided and maintained by Decision Technologies Limited. **This is indicative only and based on a 2-person household with multiple devices and simultaneous usage. Broadband performance is affected by multiple factors including number of occupants and devices, simultaneous usage, router range etc. For more information speak to your broadband provider.
Map data ©OpenStreetMap contributors.
