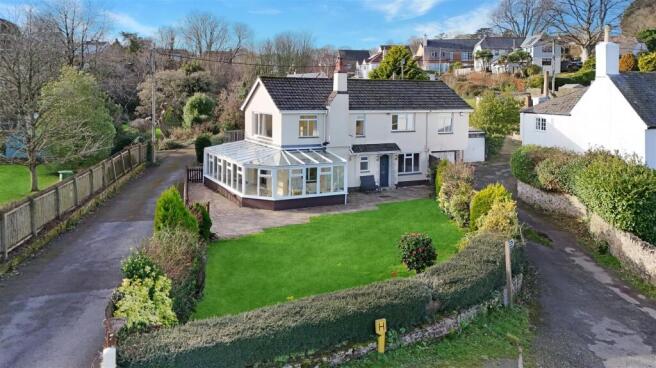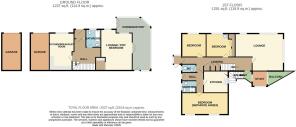
Lower Cleave, Northam, Bideford

- PROPERTY TYPE
House
- BEDROOMS
5
- BATHROOMS
2
- SIZE
Ask agent
- TENUREDescribes how you own a property. There are different types of tenure - freehold, leasehold, and commonhold.Read more about tenure in our glossary page.
Freehold
Key features
- Large Family Home
- Tremendous Position
- Fantastic Uninterrupted Estuary Views
- 2 Garages & Driveway Parking
- Separate Annex & Income Potential
- Excellent Scope and Potential
- No Onward Sales Chain
Description
Willow Barn offers an exciting opportunity for fine water’s edge living. A large family home with tremendous potential, situated on a large wrap-around plot with 2 garages, and delightful light and airy accommodation. A rare opportunity - please contact our Bideford team for more information and to arrange a viewing appointment.
Stepping inside the front door you have the original entrance porch which opens into the main hall. This open space leads through to the ground floor with stairs to the first floor landing and many rooms leading off. The kitchen/ breakfast room is to the right and has views over the front garden and towards the estuary. With a range of built in storage cupboards, worktop space and ample room for a table.
The lounge which is located at the far end of the property, leads nicely into the wrap around conservatory (8m x 5m max). A social space to enjoy with family and friends. A tucked around nook has built in storage which could be a handy home bar or study space. Also on the ground floor is a fully equipped bathroom with white suite.
On the first floor you have a range of bedrooms with excellent potential for some re-development. Some may look to create reverse level living for simply one reason, the spectacular views. The lounge enjoys a dual aspect and a different and interesting view from each window. To the rear is a study, ideal for those of you looking to work from home.
There are 2 further bedrooms at the front of the property, both of which enjoy the delightful estuary views. Down the hall there are a range of built in storage cupboards, a WC and access to the side.
To the rear of the first floor there is a separate annex space which would be ideal for dependent relatives or has excellent holiday let potential. The annex space has its own kitchen space with all of the usual services connected. The shower room with white suite and large bedroom (5.60 x 3.00) which could be separated into a separate lounge if desired.
Lower Cleave, one of Bidefords most prestigious locations is situated on the water's edge and off a no through road, the property adjoins the nearby coast path enjoying woodland walks to Northam and Appledore along with being within walking distance of Bideford Quay.
Popular coastal resorts of Appledore, Westward Ho! and Instow are all found nearby, with Appledore offering a rich maritime history and attractive narrow streets lined with fisherman's cottages, whilst Westward Ho! boasts a glorious sandy, blue-flag beach.
Instow is found just across the water and enjoys a sandy riverside beach, popular with families and dog walkers alike, a yacht club, a number of award-winning restaurants and is also connected to Appledore by a pedestrian ferry in the summer months.
The port town of Bideford provides a wide range of facilities and a number independent shops and stores, popular art galleries, cafes and bistro's and a traditional pannier market. From Bideford, there is also quick access to the Tarka Trail, popular among runners and cyclists, along with good transport links to Barnstaple, the regional centre, which provides High Street shopping, a rail link to Exeter and the North Devon Link Road providing a convenient route to the M5 motorway.
Entrance Hall -
Kitchen Breakfast Room - 5.22 x 3.01 (17'1" x 9'10") -
Lounge / Pot. Bedroom - 5.25 x 3.64 (17'2" x 11'11") -
Conservatory - 8.10 x 5.02 (26'6" x 16'5") -
Ground Floor Bathroom - 2.54 x 1.59 (8'3" x 5'2") -
First Floor Landing -
Lounge - 5.65 x 5.33 (max) (18'6" x 17'5" (max)) -
Study -
Bedroom - 4.20 x 2.95 (13'9" x 9'8") -
Bedroom - 2.95 x 3.00 (9'8" x 9'10") -
First Floor Wc -
Annex Space -
Kitchen - 2.66 x 2.63 (8'8" x 8'7") -
Bedroom - 5.60 x 3.00 (18'4" x 9'10") -
Shower Room - 2.50 x 1.90 (8'2" x 6'2") -
Garage 1 -
Garage 2 -
Outside is where this property really excels, you have a generous wrap around plot with a driveway which leads to the rear parking area. The garden to the rear is spacious and private which is also south facing enjoying a lot of sunlight.
The front garden enjoys a far reaching view of the estuary and across to the other side and out to the Bideford new bridge in the far distance. There is level access to both garages, one of which is integral and could be incorporated into the accommodation STP.
NB. The quotation of up to 5 bedrooms would be suggesting a slight redevelopment of the property to which we believe original in its conversion. To include the ground floor as bedrooms and first floor as living space in a reverse level style accommodation.
The property is available with no onward chain and ready to occupy. Properties in such locations as these rarely come to the market, we urge an early viewing appointment to avoid any possible disappointment.
Brochures
Lower Cleave, Northam, BidefordBrochure- COUNCIL TAXA payment made to your local authority in order to pay for local services like schools, libraries, and refuse collection. The amount you pay depends on the value of the property.Read more about council Tax in our glossary page.
- Ask agent
- PARKINGDetails of how and where vehicles can be parked, and any associated costs.Read more about parking in our glossary page.
- Yes
- GARDENA property has access to an outdoor space, which could be private or shared.
- Yes
- ACCESSIBILITYHow a property has been adapted to meet the needs of vulnerable or disabled individuals.Read more about accessibility in our glossary page.
- Ask agent
Lower Cleave, Northam, Bideford
Add an important place to see how long it'd take to get there from our property listings.
__mins driving to your place
Get an instant, personalised result:
- Show sellers you’re serious
- Secure viewings faster with agents
- No impact on your credit score
Your mortgage
Notes
Staying secure when looking for property
Ensure you're up to date with our latest advice on how to avoid fraud or scams when looking for property online.
Visit our security centre to find out moreDisclaimer - Property reference 33656243. The information displayed about this property comprises a property advertisement. Rightmove.co.uk makes no warranty as to the accuracy or completeness of the advertisement or any linked or associated information, and Rightmove has no control over the content. This property advertisement does not constitute property particulars. The information is provided and maintained by Phillips, Smith & Dunn, Bideford. Please contact the selling agent or developer directly to obtain any information which may be available under the terms of The Energy Performance of Buildings (Certificates and Inspections) (England and Wales) Regulations 2007 or the Home Report if in relation to a residential property in Scotland.
*This is the average speed from the provider with the fastest broadband package available at this postcode. The average speed displayed is based on the download speeds of at least 50% of customers at peak time (8pm to 10pm). Fibre/cable services at the postcode are subject to availability and may differ between properties within a postcode. Speeds can be affected by a range of technical and environmental factors. The speed at the property may be lower than that listed above. You can check the estimated speed and confirm availability to a property prior to purchasing on the broadband provider's website. Providers may increase charges. The information is provided and maintained by Decision Technologies Limited. **This is indicative only and based on a 2-person household with multiple devices and simultaneous usage. Broadband performance is affected by multiple factors including number of occupants and devices, simultaneous usage, router range etc. For more information speak to your broadband provider.
Map data ©OpenStreetMap contributors.







