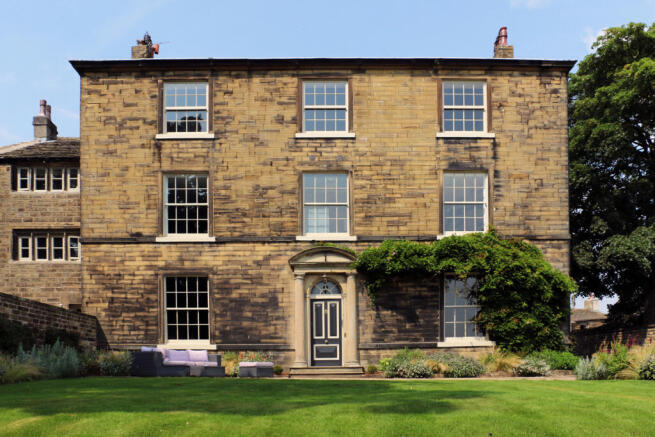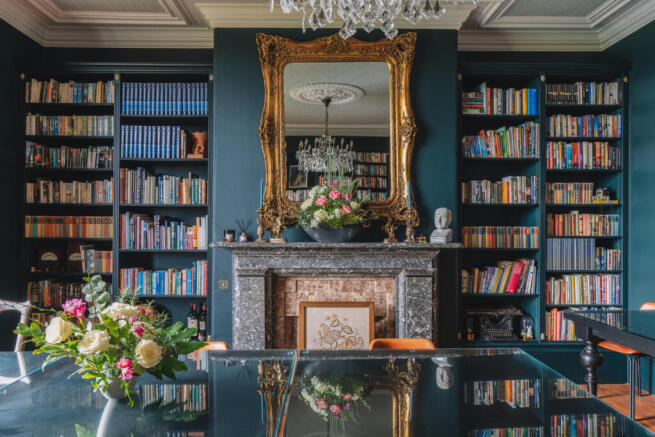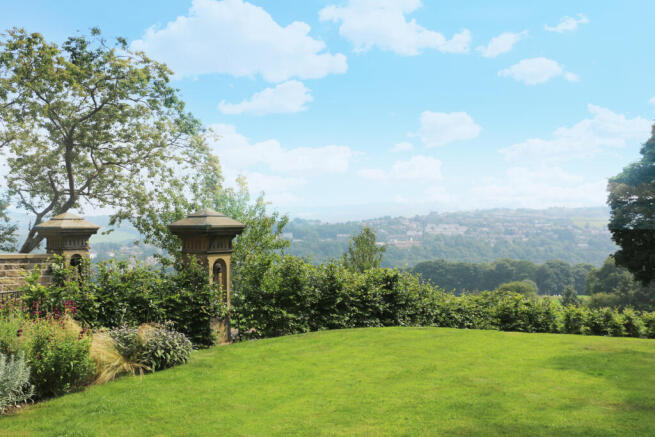
Holmleigh Manor, Holmfirth, West Yorkshire

- PROPERTY TYPE
Semi-Detached
- BEDROOMS
7
- BATHROOMS
6
- SIZE
6,456 sq ft
600 sq m
- TENUREDescribes how you own a property. There are different types of tenure - freehold, leasehold, and commonhold.Read more about tenure in our glossary page.
Freehold
Description
Setting the Scene
Holmfirth is famous for the world’s longest running sitcom, ‘Last of the Summer Wine’, which was filmed in the town from 1973 to 2010. A pretty spot amid the surrounding bucolic scenery, Holmfirth was largely built from local buttery yellow stone and retains a great deal of its early 19th-century charm.
The current iteration of Holmleigh Manor dates from the early 19th century. The building, however, was constructed over a late 17th-century dwelling, parts of which can be seen in the manor's cellars. For more information, please see the History section.
The Grand Tour
Entry to the house is via a classical pilastered porch with glazed fanlight. Ahead lies a grand hallway; the tiled floor is a later Victorian addition (as is a screened porch), but the imposing stairway is original to the home's early Regency genesis. The ground floor takes a symmetrical layout and has four voluminous reception rooms: a dining room, drawing room, library and kitchen.
The lounge has a characterful Edwardian interior, with a decorative plaster frieze featuring a singing bird motif. There is also an exotic wood fireplace in a late Edwardian manner. Adjacent to the lounge is the library, which has been fitted with bespoke blue-painted cabinetry; this room also has an original fireplace in distinctive blue-veined marble.
To the rear of the plan is the formal drawing room, with the kitchen adjacent. The kitchen has been recently fitted and has an original flagstone floor, vast central island and sleek blue and grey cabinets. An early fireplace has a later Victorian insert stove, with original ovens for baking and cooking; juxtaposing this are integrated appliances including a dishwasher, fridge freezer, oven, microwave, steam oven, coffee machine and warming drawers.
At the rear of the ground floor is a guest WC, linen store and access to the large cellars and plant room.
Ascending to the first floor, a tall arched window drenches the interiors with natural light. Voluminous ceiling heights continue, and four bedrooms emanate from a central landing. Each has been exceptionally finished, with paints from Little Greene and Farrow and Ball, and wallpapers from Emma J Shipley. The two front bedrooms have freestanding roll-top bathtubs, perfectly placed to enjoy views of the rolling countryside, while all have private en suites.
Concealed behind a door are stairs to the three-bedroom second-floor apartment. A vast space, the apartment has a double-height reception and dining room that reaches into the eaves of the building. Original timber and brick has been exposed and sits comfortably against a contemporary kitchen and sleek white walls. The room has access to an an expansive loft space, as well as a galleried landing.
Three bedrooms complete the top-floor apartment, as well as a shower room and walk-in wardrobe.
The Great Outdoors
Holmleigh Manor sits within a gated plot that provides commanding views over the surrounding countryside. Accessed via a sweeping gravelled driveway, the front of the house is laid out with a rolling lawn bound by clipped beech hedging. To the left is a wooded copse that shelters the home from its central town location.
The rear of the manor has an original service courtyard with two car ports as well as useful brick-built outhouses.
Out and About
On the edge of the Peak District, Holmfirth sits amongst some of the country's most arresting scenery. Just a few minutes' walk from the back entrance of Holmleigh Manor is a wealth of countryside walks and trails.
Holmfirth and the surrounding towns and villages are fast gaining a reputation for excellent independent food and drink. Among the numerous revered local spots are Holmfirth Vineyard and Restaurant, which has seven acres of vineyard and panoramic views of the Holme Valley. The Whippet and Pickle, the Winking Stag and Devour are also popular local spots.
There is also the Picturedrome, a century-old cinema that now functions as a live music venue. The inimitable Yorkshire Sculpture Park is within easy driving distance.
The house is nestled between Leeds and Manchester; both are reachable in under an hour by car. From Huddersfield train station, Leeds can be reached in 20 minutes and Manchester 30 minutes. Both cities offer excellent shopping and eating opportunities, along with art galleries and theatres. Services also run from Huddersfield to York, Liverpool and Newcastle.
The nearest station is in Brockholes, which is just under two miles away. The Penistone line offers local services to Huddersfield in one direction and Barnsley, Meadow Hall, Sheffield in the other.
Council Tax Band: B
- COUNCIL TAXA payment made to your local authority in order to pay for local services like schools, libraries, and refuse collection. The amount you pay depends on the value of the property.Read more about council Tax in our glossary page.
- Band: B
- PARKINGDetails of how and where vehicles can be parked, and any associated costs.Read more about parking in our glossary page.
- Off street
- GARDENA property has access to an outdoor space, which could be private or shared.
- Yes
- ACCESSIBILITYHow a property has been adapted to meet the needs of vulnerable or disabled individuals.Read more about accessibility in our glossary page.
- Ask agent
Energy performance certificate - ask agent
Holmleigh Manor, Holmfirth, West Yorkshire
Add an important place to see how long it'd take to get there from our property listings.
__mins driving to your place
Get an instant, personalised result:
- Show sellers you’re serious
- Secure viewings faster with agents
- No impact on your credit score
Your mortgage
Notes
Staying secure when looking for property
Ensure you're up to date with our latest advice on how to avoid fraud or scams when looking for property online.
Visit our security centre to find out moreDisclaimer - Property reference TMH81680. The information displayed about this property comprises a property advertisement. Rightmove.co.uk makes no warranty as to the accuracy or completeness of the advertisement or any linked or associated information, and Rightmove has no control over the content. This property advertisement does not constitute property particulars. The information is provided and maintained by Inigo, London. Please contact the selling agent or developer directly to obtain any information which may be available under the terms of The Energy Performance of Buildings (Certificates and Inspections) (England and Wales) Regulations 2007 or the Home Report if in relation to a residential property in Scotland.
*This is the average speed from the provider with the fastest broadband package available at this postcode. The average speed displayed is based on the download speeds of at least 50% of customers at peak time (8pm to 10pm). Fibre/cable services at the postcode are subject to availability and may differ between properties within a postcode. Speeds can be affected by a range of technical and environmental factors. The speed at the property may be lower than that listed above. You can check the estimated speed and confirm availability to a property prior to purchasing on the broadband provider's website. Providers may increase charges. The information is provided and maintained by Decision Technologies Limited. **This is indicative only and based on a 2-person household with multiple devices and simultaneous usage. Broadband performance is affected by multiple factors including number of occupants and devices, simultaneous usage, router range etc. For more information speak to your broadband provider.
Map data ©OpenStreetMap contributors.






