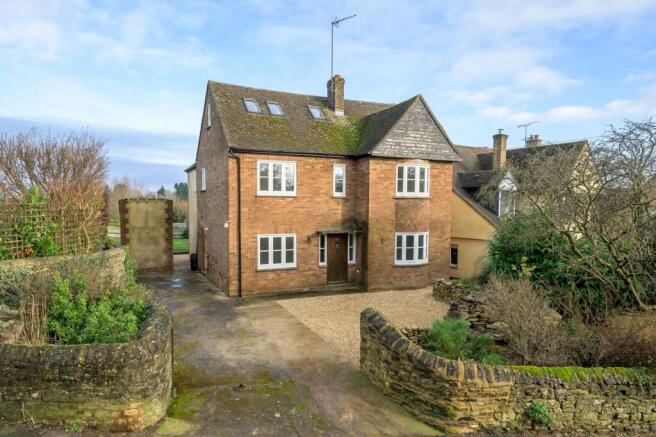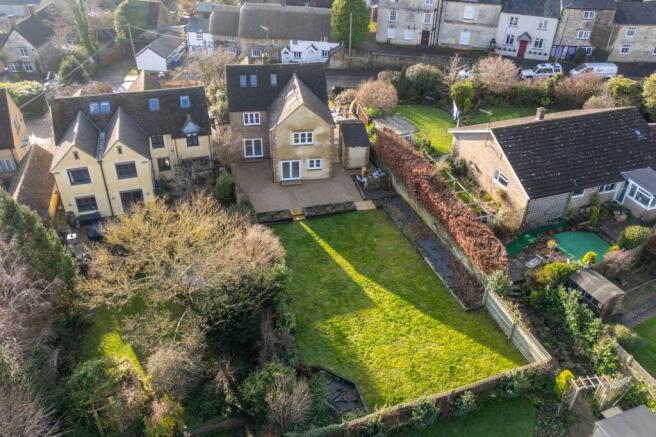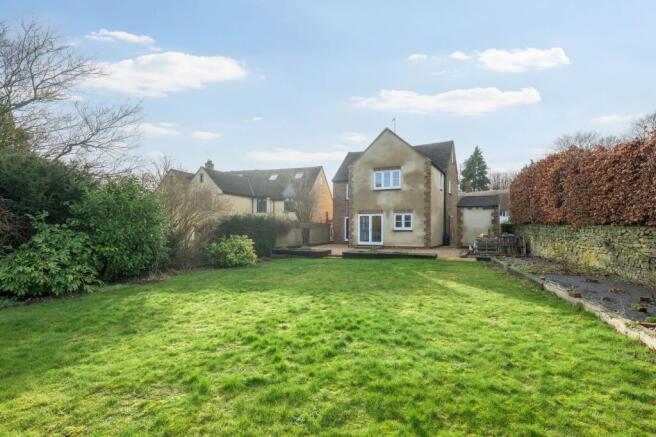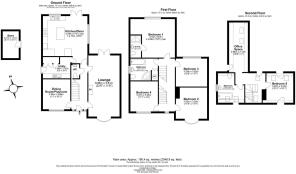
Church Road, Brackley, NN13

- PROPERTY TYPE
Detached
- BEDROOMS
5
- BATHROOMS
3
- SIZE
Ask agent
- TENUREDescribes how you own a property. There are different types of tenure - freehold, leasehold, and commonhold.Read more about tenure in our glossary page.
Freehold
Key features
- Extended three-storey accommodation
- Built in the 1940s, fully refurbished
- Large lounge with fireplace, separate reception room
- New kitchen with island and appliances, adjacent utility
- Four double bedrooms to the first floor, one with en suite
- Loft converted into private primary suite with bathroom
- Generous plot with mature gardens and multi-car driveway
- New outbuilding with potential for car port (stp)
- Short walk to Brackleys High Street and schooling
- Easy access to countryside and things to do for a family
Description
Hillcrest is a handsome 1940s detached, on a generous plot on one of Brackley’s
oldest and most desirable roads. The three-storey home has been fully
renovated and is now the perfect property for a family.
The Home
Hillcrest has had only a handful of residents since it was built in the late 1940s.
When it came up for sale after half a century in 2009, the current owners knew it was
a chance not to be missed. Over the last 15 years, they’ve slowly but surely
renovated, making this an even more exciting opportunity for new owners.
The house has been extended and opened up, rewired and replumbed, and fitted
with new windows, doors and flooring, as well as extra insulation for improved
energy efficiency. Character remains in the original front door, internal ‘sunshine’
doors, and the herringbone parquet in the hall.
The downstairs accommodation makes sense for modern life. There’s a balance of
main living areas, combined with a flexible reception room. This would work well as
an office, a playroom, or a downstairs bedroom if needed. Once three separate
rooms, the lounge is now a bright and spacious place for a family to spend time in. The Reception room offers 205 sqm, could also be used as thee dining room.
There’s a fireplace with a brick hearth, and the bow window to the front faces south
for lots of natural light. There are double doors at the back too.
The kitchen and utility are connected to the lounge for easy flow. The utility has a
side door for coming in after a dog walk or a visit to the supermarket, and the kitchen has double doors onto the
garden for getting straight outside in summer. There’s a farmhouse feel in the
kitchen, with stone tiled flooring, cream Shaker cabinetry, and solid wood worktops.
The island offers bar seating and extra storage. Integrated appliances include a hob,
dual ovens and a dishwasher, and there’s a gap for a fridge/freezer. The utility room
matches the kitchen, and provides further storage, another sink, plus gaps for a
washing machine and a tumble dryer. Corner spot lights provide subtle lighting options in all main living areas both reception and bedrooms.
To the first floor, there are four double bedrooms, those at the rear with outlooks
over Brackley. The biggest bedroom benefits from an en suite shower room, while
the remaining three share the four-piece family bathroom. The bathrooms and the
cloakroom are all new, fitted in a neutral white and grey aesthetic.
By converting the loft, the owners have introduced additional accommodation, with
versatility as a private primary or guest suite, as a hobby space, or as somewhere for
children to have their independence. The rooms are light from Velux windows, and
there’s ample eaves storage for suitcases and seasonal stuff.
The Garden
The garden at Hillcrest is a great size. The lawn is large at over 200sqm, and the
gravelled seating area spans the full width of the house. The ivy-carpeted back
corner is the ideal spot for a bench. Mature planting is plentiful, from fatsia and ferns,
to raspberries and red currants. The timber-bound beds include established
irises—the owners’ favourite flower.
The walled frontage is also generous, with parking for multiple cars, and more
mature planting. Beyond the boundary is Brackley’s conservation area (Hillcrest sits
outside of this).
The owners have added an outbuilding at the side, which has potential to be adapted
into a car port (stp). This grants useful storage for bikes, outdoor items, and garden
furniture during winter. It could also be a workshop for those wanting to tinker.
The Location
Church Road is just off the High Street, in a convenient location for access to an
array of amenities such as shops and services, doctors and dentists, plus places to
eat and drink.
For families, Brackley has Ofsted-rated ‘Good’ pre-, primary and secondary schools,
as well as the independent Winchester House School. There are multiple parks for
after-school energy-burning, one mere metres from Hillcrest, and options for
weekend plans are varied.
The historic market town is surrounded by countryside, offering fresh air and nature.
There’s five-acre St James Lake, alongside formal gardens at Stowe, Thenford and
Evenley Wood.
For the active, Brackley has numerous sports teams, and a leisure centre with a
swimming pool. Golfers have Silverstone Golf Club, those into motorsport will
appreciate that the Mercedes-AMG Petronas F1 team is based in Brackley and that
Silverstone is only 10 minutes up the road, flying enthusiasts have Turweston Flight
Centre and RAF Croughton, and daredevils have Hinton Skydiving Centre and the
Tanks-Alot tank-driving experience. For quiet relaxation, Whittlebury Park has a spa.
Being just a short drive to Banbury, Bicester and Buckingham and about half an hour
to Milton Keynes, there’s even wider choice, whether for retail, entertainment or the
great outdoors. By rail, you can be in the capital in as little as 48 minutes from
Bicester station, and by road from Brackley, you’re within easy reach of Oxford and
Northampton.
EPC Rating: D
Parking - Garage
- COUNCIL TAXA payment made to your local authority in order to pay for local services like schools, libraries, and refuse collection. The amount you pay depends on the value of the property.Read more about council Tax in our glossary page.
- Band: F
- PARKINGDetails of how and where vehicles can be parked, and any associated costs.Read more about parking in our glossary page.
- Garage
- GARDENA property has access to an outdoor space, which could be private or shared.
- Private garden
- ACCESSIBILITYHow a property has been adapted to meet the needs of vulnerable or disabled individuals.Read more about accessibility in our glossary page.
- Ask agent
Energy performance certificate - ask agent
Church Road, Brackley, NN13
Add an important place to see how long it'd take to get there from our property listings.
__mins driving to your place
Your mortgage
Notes
Staying secure when looking for property
Ensure you're up to date with our latest advice on how to avoid fraud or scams when looking for property online.
Visit our security centre to find out moreDisclaimer - Property reference cb21e0f0-f4a0-4356-8e19-0c0c911a4730. The information displayed about this property comprises a property advertisement. Rightmove.co.uk makes no warranty as to the accuracy or completeness of the advertisement or any linked or associated information, and Rightmove has no control over the content. This property advertisement does not constitute property particulars. The information is provided and maintained by Boughtons Family Run Estate Agents, Brackley. Please contact the selling agent or developer directly to obtain any information which may be available under the terms of The Energy Performance of Buildings (Certificates and Inspections) (England and Wales) Regulations 2007 or the Home Report if in relation to a residential property in Scotland.
*This is the average speed from the provider with the fastest broadband package available at this postcode. The average speed displayed is based on the download speeds of at least 50% of customers at peak time (8pm to 10pm). Fibre/cable services at the postcode are subject to availability and may differ between properties within a postcode. Speeds can be affected by a range of technical and environmental factors. The speed at the property may be lower than that listed above. You can check the estimated speed and confirm availability to a property prior to purchasing on the broadband provider's website. Providers may increase charges. The information is provided and maintained by Decision Technologies Limited. **This is indicative only and based on a 2-person household with multiple devices and simultaneous usage. Broadband performance is affected by multiple factors including number of occupants and devices, simultaneous usage, router range etc. For more information speak to your broadband provider.
Map data ©OpenStreetMap contributors.





