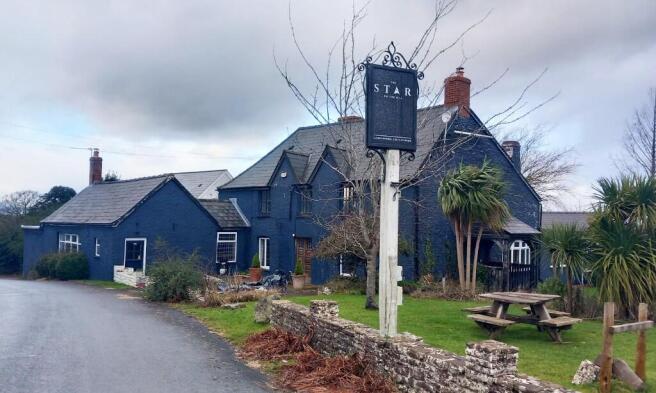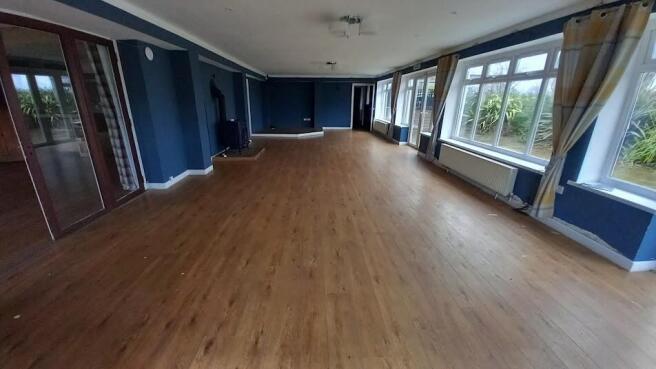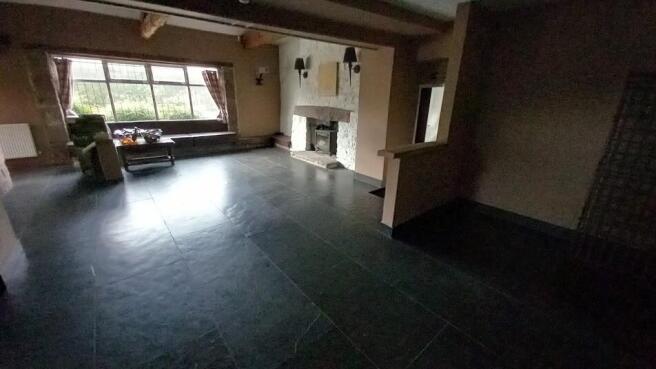NP15
- SIZE
Ask agent
- SECTOR
Pub for sale
Key features
- Character lounge bar (40) and conservatory (36)
- Three section restaurant/function room (90)
- Three bedroom owners accommodation
- Extensive gardens and car parking - set in 1.1 acres
- Currently closed
Description
GROUND FLOOR:
The trading areas are split into two principal sections. There is a LOUNGE BAR, RESTAURANT and FUNCTION ROOM. The lounge bar is located in the older part of the building and is a very attractive room with slate tiled floor, heavily beamed ceiling and part exposed stone walls with a feature fireplace with new cast iron solid fuel burner installed. When fully furnished, the room can seat approximately 40 customers. Counter from central BAR SERVERY having exposed stone frontage.
Newly refurbished LADIES' and GENTLEMEN'S TOILETS.
The dining facilities are three interconnecting rooms. There is a RECEPTION BAR AREA with its own servery which leads into what is the principal restaurant and on to a second dining room which is separated by bi-fold doors from the main restaurant. The bar has its own fully equipped bar servery and always operated principally as a reception area to the main restaurant. The restaurant has boarded floor, feature fireplace with exposed stone chimneybreast and beamed lintel over. When fully furnished this room can cater for over 50 diners.
The final restaurant/function area has a conservatory type feel as it is fully glazed on two sides from which there is access at two points to the trade garden. When fully furnished this area could seat approximately 40 diners.
Further set of LADIES' and GENTLEMEN'S TOILETS.
The CATERING KITCHEN is extremely large and one of the biggest you will see in any country pub of this size. There is Altro nonslip flooring throughout, a ceiling fitted galvanised extraction canopy and the room has fully sealed walls and two WALK-IN COLD ROOMS.
ON LEVEL BEER CELLAR and DRY STORE.
OWNERS ACCOMMODATION
Located at first floor comprising:
BATHROOM with suite of wash hand basin, WC and bath with shower over. BEDROOM ONE is a small DOUBLE with wash hand basin. BEDROOMS TWO and THREE are DOUBLES. Domestic LOUNGE with feature fireplace having exposed stone wall and beamed lintel over. There is a small galley style KITCHEN area within the lounge.
EXTERNAL
The gardens are a feature of the pub with The Star Inn benefitting from the best external trade areas and facilities of any pub in the area. To the rear of the conservatory is a PATIO GARDEN AREA with mature borders and shrubs. LAWNED GARDEN to the side with smoking solution and to the front is a further PATIO and LAWNED AREA. To the side is a good size CAR PARK with space for 30+ vehicles with access into a PADDOCK (overflow car park providing space for a further 20-30 vehicles). In total the property stands in 1.1 acres.
NP15
NEAREST STATIONS
Distances are straight line measurements from the centre of the postcode- Chepstow Station7.3 miles
Notes
Disclaimer - Property reference 95466. The information displayed about this property comprises a property advertisement. Rightmove.co.uk makes no warranty as to the accuracy or completeness of the advertisement or any linked or associated information, and Rightmove has no control over the content. This property advertisement does not constitute property particulars. The information is provided and maintained by Sidney Phillips Limited, Wales. Please contact the selling agent or developer directly to obtain any information which may be available under the terms of The Energy Performance of Buildings (Certificates and Inspections) (England and Wales) Regulations 2007 or the Home Report if in relation to a residential property in Scotland.
Map data ©OpenStreetMap contributors.




