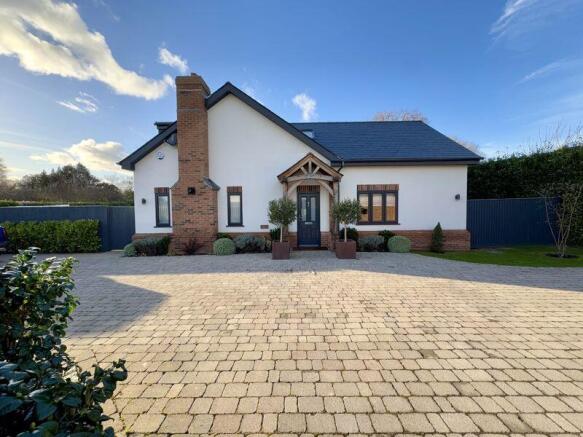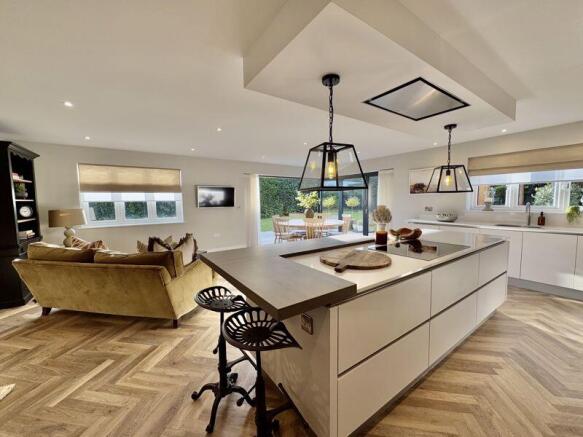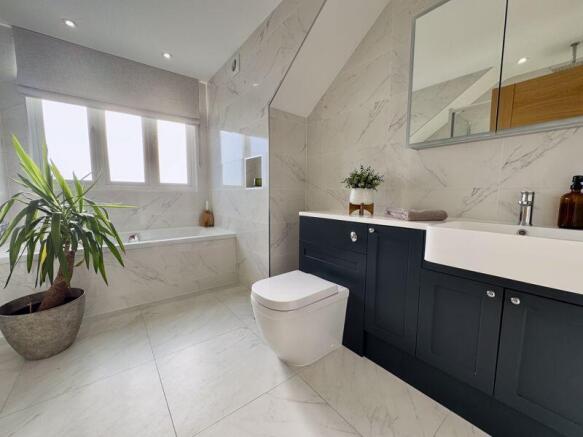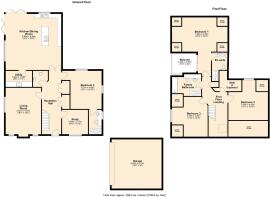
Home Meadow Drive - Flackwell Heath

- PROPERTY TYPE
Detached
- BEDROOMS
4
- BATHROOMS
3
- SIZE
Ask agent
- TENUREDescribes how you own a property. There are different types of tenure - freehold, leasehold, and commonhold.Read more about tenure in our glossary page.
Freehold
Key features
- Luxurious Family Home
- Over 3000 Square Feet
- Gated Driveway & Double Garage
- 4 Bedrooms
- 3 Reception Rooms
- 3 Bathrooms
- Stunning Views
- Oak Doors & Staircase
- Karndean Parquet Floor
- Roof Terrace
Description
Tucked away in a private setting the home boasts fully enclosed wrap-around gardens ensuring both privacy and serenity. The highlight of the ground floor is the stunning open-plan kitchen, breakfast and family room designed with high-end finishes and featuring bi-fold doors in one corner of the room that seamlessly connect the indoor and outdoor spaces. The ground floor also includes a formal living room with luxurious remote controlled gas fire, a guest bedroom with en-suite and built in wardrobes, a dedicated home office perfect for remote work. A cloakroom and a separate utility room with its own side access to the garden complete this level.On the first floor the magnificent principal suite takes centre stage with a private roof terrace with countryside views, the suite includes built-in wardrobes and a luxurious en-suite bathroom. Two further double bedrooms, a family bathroom and unbelievable storage complete this floor.
As you approach the property the long driveway separates to provide ample hard standing parking for numerous vehicles. There is a detached double garage with solar panels and a large pitched roof providing additional storage space overhead, complete with EV electric car charging dock on the side and double electric door. There is plenty of space at the side and rear for a bin store and shed tucked out of the way! A mixture of laurel hedging and grey timber fences with planted shrub borders make up the private and enclosed property boundaries.
Gated side access leads to the south west facing wrap around gardens which border fields and provide complete privacy and peace with no neighbour in sight! The large stone patio wraps around the rear of the property and provides fantastic indoor outdoor living with the corner bifolds in the main family room. There are steps up to a undercover timber pergola entertaining area with railway sleeper borders and built in shrub and plant beds adjacent to the frame. There are solar lights to this pergola area and a seperate raised patio in the corner of the garden provides ample space for additional seating or the BBQ! The rest of the garden is laid to lawn and wraps around the property.This incredible home must be seen to be fully appreciated. With high-end finishes, open spaces flooded with natural light, and exceptional outdoor features, this is truly an entertainer’s dream.
EPC Rating: B
Council Tax Band: G
Location: Popular with commuters, young families and retirees alike Flackwell Heath, nestled on the edge of The Chilterns, offers one of the best combinations of country space and a quick commute to London. The new Elizabeth line into London Paddington is easily reached from the neighbouring village of Bourne End, a mere 3 - 4 minute drive away, and its rail link via Maidenhead. Plus a mainline train service to London Marylebone with a journey time of less than 25 minutes from neighbouring town Beaconsfield. The M40 London bound is accessed at Junction 3 being just 2 miles away; the M4 is approx 10 miles away at junction 8/9.
The village amenities provide for every day needs including a dentist, pharmacist, supermarkets, coffee shops, hairdressers and barbers, as well as boutique gift stores and a selection of pubs and restaurants. The adjacent and larger historical market towns of Beaconsfield and Marlow provide more comprehensive facilities with wider shopping and an eclectic mix of independent and national retailers.Schooling around the area is renowned with a number of state, grammar and private options available. Flackwell Heath has a varied catchment area offering choice of a number of really good schools for primary and secondary age with great bus routes to most of the local secondary and private choices.
Ground Floor
Entrance Porch
External oak framed porch providing shelter to the front door. Large solid UPVC front door with frosted double glazed full length windows to each side.
Entrance Hall
Large light open spacious entrance with a vaulted ceiling and double glazed Velux window with wall mounted electronic opening controls, light wash herringbone Karndean parquet floor with underfloor heating, solid oak staircase with safety glass panels, wall mounted alarm panel and underfloor heating controls, solid oak double door cloak cupboard, solid oak double door cupboard housing the hot water system, controls for the underfloor heating and fuse boards, solid oak double doors with glass panels at the end of the hallway lead into the large open plan kitchen family room.
Living Room
Two double glazed windows to front aspect and one large double glazed window to the side overlooking the garden, dry natural gas feature fire place with glass surround and remote control, fitted carpet with underfloor heating, inset ceiling downlights around the perimeter of the room, wall mounted underfloor heating thermostat.
Home Office
Double glazed window to front aspect, light wash Karndean parquet floor with underfloor heating and wall mounted thermostatic controls, inset ceiling downlights.
Cloakroom
Shaker style vanity unit with inset wash hand basin with mixer taps, enclosed cistern WC, part ceramic tiled walls and tiled floor with underfloor heating, inset ceiling downlights.
Large open plan Kitchen / Family / Dining Room
A stunning spacious room with the same light wash Karndean parquet flooring flowing through and one corner of the room is fitted with two sets of Origin bi-fold doors opening up the space for seamless indoor outdoor family living. There is underfloor heating with wall mounted thermostatic controls. The kitchen features a large island with vast breakfast bar seating space at one end and the induction hob at the other, with further base and eye level cabinetry with under unit mood lighting along the side and rear wall with single sink unit with drainer and mixer Quooker tap under the double glazed window to the rear, Siemens integrated dishwasher and wine fridge, integrated bin drawer, one full height integrated freezer and one full height integrated fridge, two integrated ovens one with microwave and grill combination.
Utility room
Fitted with a range of base and eye level units with single sink unit with mixer tap and space and plumbing for washing machine and separate dryer, cupboard housing Wooster boiler, double glazed door to side, Karndean parquet floor with underfloor heating and wall mounted thermostatic controls, inset ceiling downlights.
Bedroom 2 /Guest Suite
Dual aspect room with double glazed windows to rear and side aspects, two walls of fully fitted wardrobes, fitted carpet with underfloor heating and wall mounted thermostatic controls, door to:
En-suite
Part tiled walls and tiled floor with underfloor heating, heated towel rail, shaker style vanity unit with enclosed cistern WC and inset wash hand basin on top with mixer taps, wall mounted mirrored front cabinet with sensor lights, double shower with glass half screed and both rain head and hand held shower attachment, frosted double glazed window to the side aspect.
First Floor
First Floor Landing
Large built in airing cupboard with automatic lights and a huge walk in storage cupboard with automatic lights as you enter, wall mounted thermostatic controls, inset ceiling downlights, solid wood doors to all rooms:
Master bedroom
Two double glazed windows to sides, two radiators, 4x under eaves large storage cupboards, two double full height fitted wardrobes, inset ceiling downlights, double glazed French doors lead to a large private roof terrace/balcony with outside lights and LED strip lights on floor.
En-suite
Porcelain natural stone effect floor tiles and white herringbone metro wall tiles, heated towel rail, shaker style vanity unit with double wash hand basins with mixer taps and wall mounted mirror front vanity unit over with automatic sensor lights, enclosed cistern WC, double walk in fully tiled shower with recessed tiled shelf unit, frosted double glazed window to side, extractor fan and inset ceiling downlights.
Bedroom 2
Three Large built in eaves storage cupboards, double built in wardrobe, radiator, double glazed window to rear.
Bedroom 3
Built in wardrobe, double glazed window to side aspect, radiator, inset ceiling downlights.
Family Bathroom
Large built in bath with tiled surround, fully tiled marble effect ceramic walls and porcelain floor, heated towel rail, double shower with glass sides and door, fully tiled with inset shelf unit and rain head and hand held shower over, fitted shaker style vanity unit with enclosed cistern WC and wash hand basin moulded into vanity top with stainless steel mixer tap, wall mounted mirror fronted vanity cupboards over with automatic sensor lights, extractor fan and inset ceiling downlights.
Outside
Gardens and Grounds
You are welcomed to the property down a long straight drive set behind electric gates. As you approach the property the driveway separates to provide ample hard standing parking for numerous vehicles. There is a detached double garage with solar panels and large pitched roof providing additional storage overhead, complete with EV electric car charging doc on the side and double electric door. There is plenty of space at the side and rear for a bin store and shed tucked out of the way!
A mixture of laurel hedging and grey timber fences with planted shrub borders make up the private and enclosed property boundaries.
Gated side access leads to the south west facing wrap around gardens which border fields and provide complete privacy and peace with no neighbour in sight! The large stone patio wraps around the rear of the property and provides fantastic indoor outdoor flow through the corner bi-folds in the main family room. There are steps up to the undercover timber pergola...
Brochures
Full Details- COUNCIL TAXA payment made to your local authority in order to pay for local services like schools, libraries, and refuse collection. The amount you pay depends on the value of the property.Read more about council Tax in our glossary page.
- Band: G
- PARKINGDetails of how and where vehicles can be parked, and any associated costs.Read more about parking in our glossary page.
- Yes
- GARDENA property has access to an outdoor space, which could be private or shared.
- Yes
- ACCESSIBILITYHow a property has been adapted to meet the needs of vulnerable or disabled individuals.Read more about accessibility in our glossary page.
- Ask agent
Energy performance certificate - ask agent
Home Meadow Drive - Flackwell Heath
Add an important place to see how long it'd take to get there from our property listings.
__mins driving to your place
Get an instant, personalised result:
- Show sellers you’re serious
- Secure viewings faster with agents
- No impact on your credit score




Your mortgage
Notes
Staying secure when looking for property
Ensure you're up to date with our latest advice on how to avoid fraud or scams when looking for property online.
Visit our security centre to find out moreDisclaimer - Property reference 12570206. The information displayed about this property comprises a property advertisement. Rightmove.co.uk makes no warranty as to the accuracy or completeness of the advertisement or any linked or associated information, and Rightmove has no control over the content. This property advertisement does not constitute property particulars. The information is provided and maintained by Crendon House, Wooburn Green. Please contact the selling agent or developer directly to obtain any information which may be available under the terms of The Energy Performance of Buildings (Certificates and Inspections) (England and Wales) Regulations 2007 or the Home Report if in relation to a residential property in Scotland.
*This is the average speed from the provider with the fastest broadband package available at this postcode. The average speed displayed is based on the download speeds of at least 50% of customers at peak time (8pm to 10pm). Fibre/cable services at the postcode are subject to availability and may differ between properties within a postcode. Speeds can be affected by a range of technical and environmental factors. The speed at the property may be lower than that listed above. You can check the estimated speed and confirm availability to a property prior to purchasing on the broadband provider's website. Providers may increase charges. The information is provided and maintained by Decision Technologies Limited. **This is indicative only and based on a 2-person household with multiple devices and simultaneous usage. Broadband performance is affected by multiple factors including number of occupants and devices, simultaneous usage, router range etc. For more information speak to your broadband provider.
Map data ©OpenStreetMap contributors.





