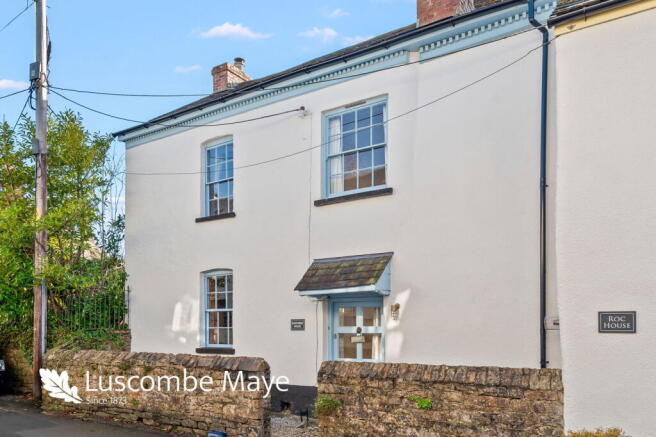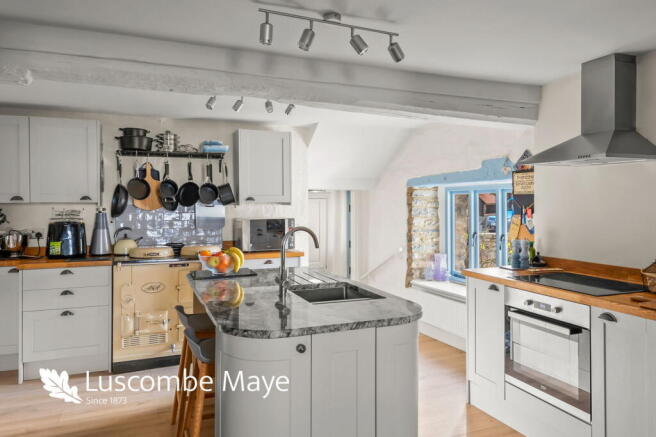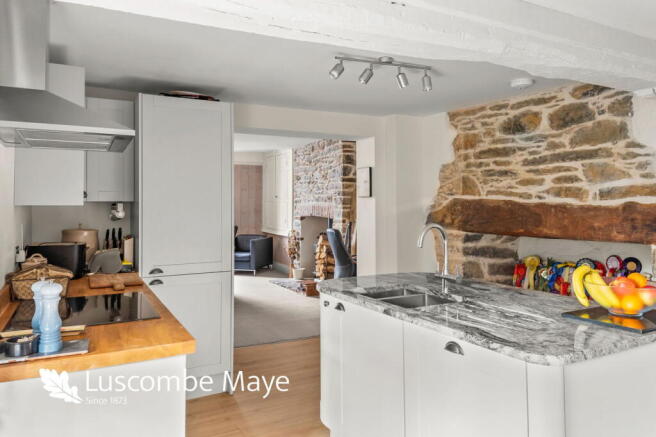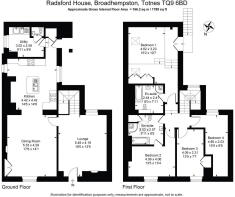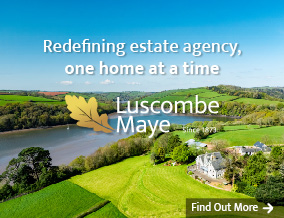
Broadhempston, Totnes

- PROPERTY TYPE
Semi-Detached
- BEDROOMS
4
- BATHROOMS
2
- SIZE
1,754 sq ft
163 sq m
- TENUREDescribes how you own a property. There are different types of tenure - freehold, leasehold, and commonhold.Read more about tenure in our glossary page.
Freehold
Key features
- Semi Detached House
- Four Double Bedrooms
- Grade II Listed
- Master Bedroom Ensuite
- Further Three Bedrooms
- Open Plan Kitchen/Diner
- 2 Allocated Parking Spaces
- Utility Room
- EPC F
Description
DESCRIPTION
Luscombe Maye are delighted to bring to market this charming Grade II Listed, four bedroom home situated in the heart of Broadhempston.
Entering through the stable door, the home opens into the open plan kitchen/dining room. The kitchen comprises matching wall to floor units with kitchen island fitted with double sink drainer with integrated dishwasher and fridge freezer with an electric AGA as well as electric oven. The versatile dining area is complemented by an exposed stone fire place with woodburner and large sash window with ample space for a large family dining set. The living room is light and airy, enjoying a south facing position and large fireplace with woodburner. Completing the downstairs accommodation is a utility room with countertop space with sink, spacing and plumbing for a washing machine and tumble dryer, and separate WC and hand basin.
Ascending the stairs, the first floor landing leads to the four bedrooms. The impressive master bedroom has double height ceilings with Velux windows allowing for natural light to fill the room with separate double stable door with steps leading to the courtyard. The dressing area allows for ample storage and the ensuite bathroom is fitted with WC, hand basin, bath and shower unit. The further three double bedrooms are serviced by the Jack and Jill family bathroom comprising WC, hand basin, bath and shower.
Approaching the property, the secure, south facing patio is the perfect place to enjoy the summer sun with space for outdoor table and chairs. The property also benefits from two parking space, one being undercover in the linhay that has further storage at the back. There is also an additional area of lawn currently with a large chicken coup on but could be utilised as further garden or shed space.
BROADHEMPSTON
Broadhempston, a sought after village with a strong community spirit and a good mix of people, lies about six miles north of Totnes and away from main roads, giving it a rural character. It dates from Saxon times and has good local facilities including a thirteenth century church, a primary school, two pubs (the Monk's Retreat and the Coppa Dolla) and a shop/post office. Totnes is known as an Elizabethan town but has much earlier origins with a castle, a wonderful position on the River Dart and a main line railway station. It has a well-regarded community college, full range of shops, a weekly market and a wide choice of cultural facilities.
FURTHER INFORMATION
Verified material information - see QR code for further details.
Verified Material Information
Council tax band: E
Tenure: Freehold
Property type: House
Property construction: Standard form
Electricity supply: Mains electricity
Solar Panels: No
Other electricity sources: No
Water supply: Mains water supply
Sewerage: Mains
Heating: Oil Central heating
Heating features: None
Broadband: FTTC (Fibre to the Cabinet)
Mobile coverage: O2 - OK, Vodafone - OK, Three - OK, EE - OK
Parking: Covered, Allocated, Off Street, Gated, Rear, and Private
Building safety issues: No
Restrictions - Listed Building: SX 86 NW BROADHEMPSTON BROADHEMPSTON 2/80 Radfords - GV II Farmhouse. C17, considerably remodelled in C19, with extension at front. Rendered rubble walls at front and side, exposed at rear and to wing, although not to stair projection. Asbestos slate and slate roof with gable ends. Rendered rubble projecting stack to lower right gable end. Brick shaft to front lateral stack and brick gable end stack to left higher end. Originally 3-room and through passage plan with lateral front fireplace to hall and stair projection to rear of it. Possibly original or later C17 wing at rear of higher end. In C19 house was extensively remodelled inside; door and passage inserted at higher end of hall leading to stairs at rear. 1-room shop front added to lower end and front door of passage probably blocked at this stage. 2 storeys. Asymmetrical 2-window front, right-hand side of which projects. Windows to left end of left-hand section are mid C19 12-pane sashes without horns. Contemporary 6-panel door to their right under porch hood. Dentilled cornice. Right-hand projecting section has early C20 casement on first floor to left and a C20 metal frame casements to left and right on ground floor, both appear to be in blocked doorways. On right-hand gable end to left of stack at first floor level is single light C20 casement which has a projecting slate dripcourse above it. At the rear a wing projects from the right with stone steps leading to a first floor door. In the angle of the wing is a rectangular stair projection. Attached at the end of the wing is a recently converted outbuilding. Interior: in the central room, formerly the hall is an unusual C17 fireplace with corbelled wooden lintel which is ovolo-moulded with runout stops. This is supported on wooden corbels the right-hand of which also has an ovolo-moulded edge, the left- hand one has been eroded. The lower room has a chamfered cross-beam with run-out stops. The ground floor room of the wing has a chamfered cross-beam with bar and step-stops and a lateral fireplace with a chamfered lintel which has worn straight cut stops. The former inner room has C19 panelled shutters. Several C19 6-panel doors survive on the ground floor. The roof timbers appear to have been replaced in the C19 by straight principals, fairly insubstantial. The room added to the front of the lower room has a slate floor with a channel cut into it reputedly from when it was a butcher's shop and the meat was hung up above. The plain exterior of this house conceals several interior features of interest which reveal its early origins. The corbelled fireplace is a particularly unusual and interesting form for this area and suggests this was once a good quality C17 house.
Restrictions - Conservation Area: No
Restrictions - Tree Preservation Orders: None
Public right of way: No
Long-term area flood risk: No
Coastal erosion risk: No
Planning permission issues: No
Accessibility and adaptations: None
Coal mining area: No
Non-coal mining area: Yes
Energy Performance rating: F
All information is provided without warranty. Contains HM Land Registry data © Crown copyright and database right 2021. This data is licensed under the Open Government Licence v3.0.
The information contained is intended to help you decide whether the property is suitable for you. You should verify any answers which are important to you with your property lawyer or surveyor or ask for quotes from the appropriate trade experts: builder, plumber, electrician, damp, and timber expert.
SERVICES
Oil central heating. Mains water, electricity and drainage.
CONSTRUCTION
The property is understood to be of standard construction.
PARKING
Gated, allocated private covered parking.
LOCAL AUTHORITY
South Hams District Council. Follaton House, Plymouth Road, Totnes TQ9 5NE. Tel: .
Council Tax Band E
TENURE
Freehold
LETTINGS
Luscombe Maye also offers an Award Winning Lettings service. If you are considering Letting your own property, or a buy to let purchase, please contact Alex or Ellie on or to discuss our range of bespoke services.
VIEWINGS
Viewing strictly by appointment with Luscombe Maye
DIRECTIONS
What3Words - refilled.mend.cans
Brochures
Brochure 1Brochure 2- COUNCIL TAXA payment made to your local authority in order to pay for local services like schools, libraries, and refuse collection. The amount you pay depends on the value of the property.Read more about council Tax in our glossary page.
- Band: E
- LISTED PROPERTYA property designated as being of architectural or historical interest, with additional obligations imposed upon the owner.Read more about listed properties in our glossary page.
- Listed
- PARKINGDetails of how and where vehicles can be parked, and any associated costs.Read more about parking in our glossary page.
- Off street,Allocated
- GARDENA property has access to an outdoor space, which could be private or shared.
- Yes
- ACCESSIBILITYHow a property has been adapted to meet the needs of vulnerable or disabled individuals.Read more about accessibility in our glossary page.
- Ask agent
Broadhempston, Totnes
Add an important place to see how long it'd take to get there from our property listings.
__mins driving to your place
Get an instant, personalised result:
- Show sellers you’re serious
- Secure viewings faster with agents
- No impact on your credit score
Your mortgage
Notes
Staying secure when looking for property
Ensure you're up to date with our latest advice on how to avoid fraud or scams when looking for property online.
Visit our security centre to find out moreDisclaimer - Property reference S1202374. The information displayed about this property comprises a property advertisement. Rightmove.co.uk makes no warranty as to the accuracy or completeness of the advertisement or any linked or associated information, and Rightmove has no control over the content. This property advertisement does not constitute property particulars. The information is provided and maintained by Luscombe Maye, Totnes. Please contact the selling agent or developer directly to obtain any information which may be available under the terms of The Energy Performance of Buildings (Certificates and Inspections) (England and Wales) Regulations 2007 or the Home Report if in relation to a residential property in Scotland.
*This is the average speed from the provider with the fastest broadband package available at this postcode. The average speed displayed is based on the download speeds of at least 50% of customers at peak time (8pm to 10pm). Fibre/cable services at the postcode are subject to availability and may differ between properties within a postcode. Speeds can be affected by a range of technical and environmental factors. The speed at the property may be lower than that listed above. You can check the estimated speed and confirm availability to a property prior to purchasing on the broadband provider's website. Providers may increase charges. The information is provided and maintained by Decision Technologies Limited. **This is indicative only and based on a 2-person household with multiple devices and simultaneous usage. Broadband performance is affected by multiple factors including number of occupants and devices, simultaneous usage, router range etc. For more information speak to your broadband provider.
Map data ©OpenStreetMap contributors.
