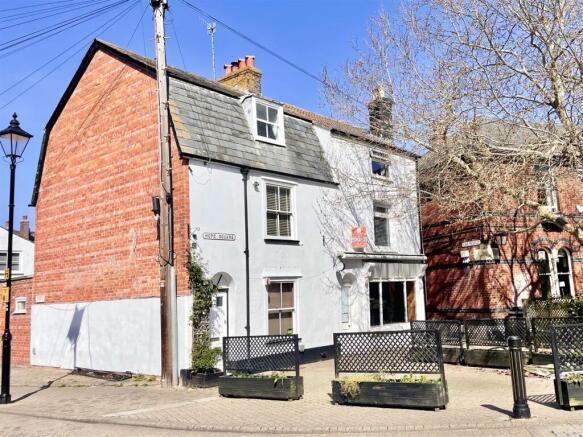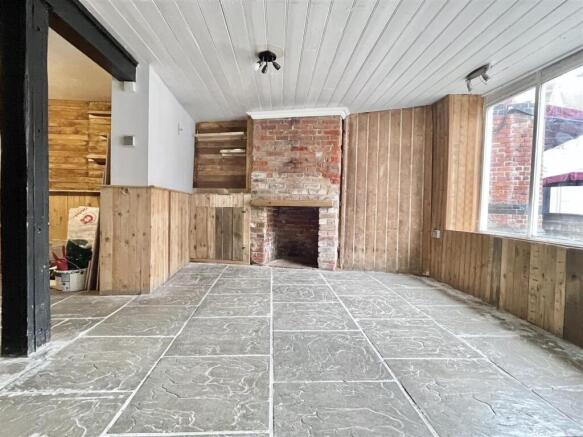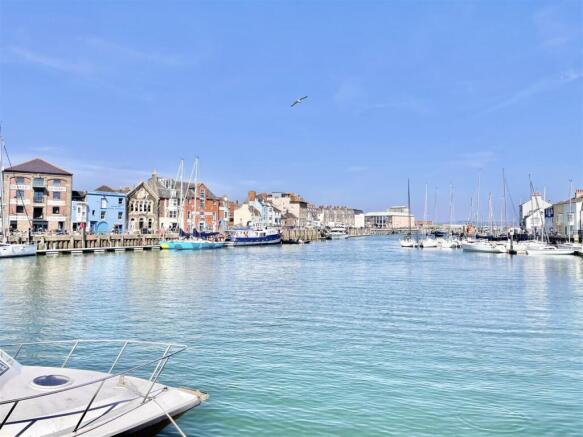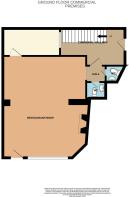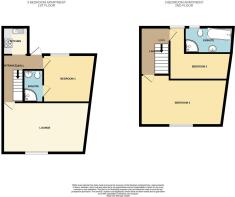
Hope Square, Weymouth
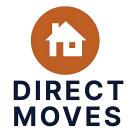
- PROPERTY TYPE
House
- BEDROOMS
5
- BATHROOMS
3
- SIZE
Ask agent
- TENUREDescribes how you own a property. There are different types of tenure - freehold, leasehold, and commonhold.Read more about tenure in our glossary page.
Freehold
Key features
- Set in the heart of Hope Square, Weymouth
- Freehold restaurant with first floor residential accommodation
- Front refurbished first floor apartment has three bedrooms
- Rear two bedroom apartment is semi contained (no kitchen)
- Character features and historic interest
- Harbourside ambiance
- Fantastic business with excellent rental opportunity
- Weymouth's prime historical location
- Versatile, according to your requirements
- Buzzing thriving location
Description
The upper levels at the front of the property reveal a generously proportioned living accommodation that has been thoughtfully refurbished by the current vendors. This split-level apartment retains some of its historic charm while incorporating modern finishes, creating a delightful living space. It features three spacious bedrooms, two of which are en-suite, a sizable lounge perfect for relaxation, and a separate modern kitchen ideal for culinary enthusiasts.
Additionally, the property includes further self-contained semi accommodation, complete with a living area, two bedrooms, and a bathroom, offering versatility for, owners accommodation or extended family.
To the rear of the premises, a workshop/antiques store with own access. This dual-income potential enhances the appeal of the property, providing both business and residential opportunities.
Situated in Hope Square, a vibrant and historic area of Weymouth, this property is surrounded by a variety of pubs, restaurants, and cafés, all set against the backdrop of the picturesque harbour. The Crows Nest is not just a property; it is a lifestyle opportunity in a location steeped in charm and community spirit. Whether you are looking to invest or seeking a new home, this property is sure to impress.
Front Apartment - Recently refurbished 3 Bedroom, 2 En-suite, modern first and second floor apartment.
Entrance - via side apsect wooden door leading to communal entrance hall with stairs up to upvc door to flat entrance.
entrance hall - wood style flooring, ceiling light, radiator and under stair utility area, door into
Bedroom 1 - 3.5 x 3.2 (11'5" x 10'5") - rear aspect double bedroom with double glazed window, storage cupboard housing hot water heater, boiler and meters, feature fireplace with iron surround and door into…
En-Suite - 1.2 x 2.2 (3'11" x 7'2") - modern fitted en-suite with low-level WC, hand wash basin with incorporated storage and stainless mixer tap, corner shower with handheld head, ceiling light and extractor fan.
Kitchen - 1.8 x 1.7 (5'10" x 5'6") - featuring a range of eye and base level units with built in oven and electric hob and extractor above, partially tiled, stainless sink with washboard and stainless mixer tap, skylight, ceiling light and power points.
Living Room - 6 x 3.4 (19'8" x 11'1") - large front aspect living room with double glazed window providing ample light and views over hope square, radiator, ceiling light, power points and feature fireplace with tiled surround.
First Floor Landing - exposed brick work walls, loft hatch, door into…
Bedroom 2 - 4.7 x 3.4 (15'5" x 11'1") - rear aspect double bedroom with double glazed window, radiator and ceiling light, door into…
En-Suite - 1.8 x 3.3 (5'10" x 10'9") - rear aspect fully tiled en-suite with dg obscured window, radiator, llwc, corner shower with rainfall and handheld heads, hand wash basin with stainless fountain tap, corner bath tub with stainless taps and ceiling spotlights.
Bedroom 3 - 6 x 3.5 (19'8" x 11'5") - front aspect double bedroom with double glazed window overlooking hope square, wall lights, radiator and power points.
Rear Accomodation - 2 bedroom seperate, recently renovated accommodation
Entrance - Wooden door leading to:
Hallway/Living Area - 2.70 x 6.28 (8'10" x 20'7") - Double glazed Velux window, radiator, power points, wooden beams throughout, eaved walls, wooden doors leading to:
Bedroom One - Side aspect double glazed widow, radiator, power points, wooden beams, eaved walls.
Bedroom Two - 2.59 x 3.27 (8'5" x 10'8") - Double glazed Velux window, radiator, power points, eaved walls, wooden beams.
Shower Room - 1.88 x 1.95 (6'2" x 6'4") - Modern suite comprising of, double glazed Velux window, low level WC, vanity hand wash basin with storage cupboards underneath, and splashback tiling, heated towel rail, shower cubicle with glass doors, wooden beams.
Shop Entrance - Double Glazed wooden door leading into
Shop / Restaurant - Large store front, previously used as successful cafe and restaurant
Shop / Restaurant - 6.59 x 5.74 max (21'7" x 18'9" max) - Large front aspect, single glazed window overlooking Brewers Quay. Flagstone flooring, brick fireplace with wooden mantle, ceiling lights, power-points and doors leading to..
Commercial Kitchen Area - 3.63 x 1.73 (11'10" x 5'8") - Power and lighting, double glazed window overlooking communal entrance to apartments, please note there is no kitchen equipment available within this room. Doors leading to..
Wc - Two seperate WC's. Both housing low-level WC and wash basins. lighting, Extractor fans. Rear entrance via wooden door to communal area.
Brochures
Hope Square, WeymouthBrochure- COUNCIL TAXA payment made to your local authority in order to pay for local services like schools, libraries, and refuse collection. The amount you pay depends on the value of the property.Read more about council Tax in our glossary page.
- Band: A
- PARKINGDetails of how and where vehicles can be parked, and any associated costs.Read more about parking in our glossary page.
- Ask agent
- GARDENA property has access to an outdoor space, which could be private or shared.
- Ask agent
- ACCESSIBILITYHow a property has been adapted to meet the needs of vulnerable or disabled individuals.Read more about accessibility in our glossary page.
- Ask agent
Energy performance certificate - ask agent
Hope Square, Weymouth
Add an important place to see how long it'd take to get there from our property listings.
__mins driving to your place
Get an instant, personalised result:
- Show sellers you’re serious
- Secure viewings faster with agents
- No impact on your credit score
Your mortgage
Notes
Staying secure when looking for property
Ensure you're up to date with our latest advice on how to avoid fraud or scams when looking for property online.
Visit our security centre to find out moreDisclaimer - Property reference 33657294. The information displayed about this property comprises a property advertisement. Rightmove.co.uk makes no warranty as to the accuracy or completeness of the advertisement or any linked or associated information, and Rightmove has no control over the content. This property advertisement does not constitute property particulars. The information is provided and maintained by Direct Moves, Weymouth. Please contact the selling agent or developer directly to obtain any information which may be available under the terms of The Energy Performance of Buildings (Certificates and Inspections) (England and Wales) Regulations 2007 or the Home Report if in relation to a residential property in Scotland.
*This is the average speed from the provider with the fastest broadband package available at this postcode. The average speed displayed is based on the download speeds of at least 50% of customers at peak time (8pm to 10pm). Fibre/cable services at the postcode are subject to availability and may differ between properties within a postcode. Speeds can be affected by a range of technical and environmental factors. The speed at the property may be lower than that listed above. You can check the estimated speed and confirm availability to a property prior to purchasing on the broadband provider's website. Providers may increase charges. The information is provided and maintained by Decision Technologies Limited. **This is indicative only and based on a 2-person household with multiple devices and simultaneous usage. Broadband performance is affected by multiple factors including number of occupants and devices, simultaneous usage, router range etc. For more information speak to your broadband provider.
Map data ©OpenStreetMap contributors.
