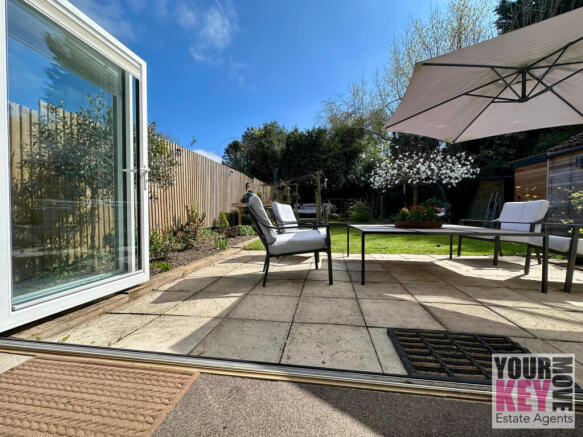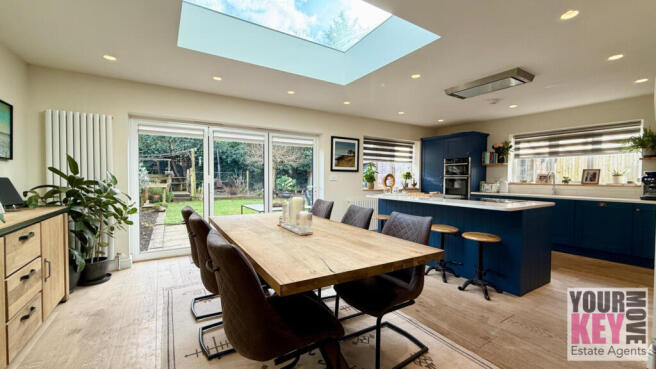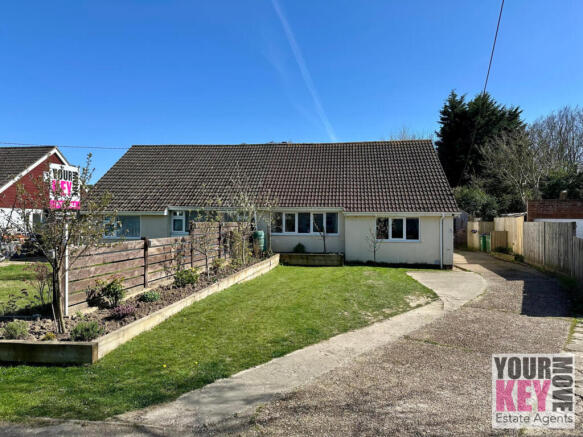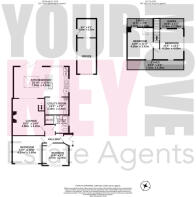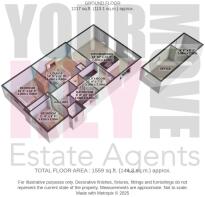4 bedroom semi-detached bungalow for sale
Forge Close, Sellindge, Ashford, Kent TN25 6ES

- PROPERTY TYPE
Semi-Detached Bungalow
- BEDROOMS
4
- BATHROOMS
1
- SIZE
Ask agent
- TENUREDescribes how you own a property. There are different types of tenure - freehold, leasehold, and commonhold.Read more about tenure in our glossary page.
Freehold
Key features
- Chain Above Complete
- Fabulous Chalet Bungalow
- Beautiful Extension Downstairs
- Large Open Plan Kitchen / Lounge / Living Room
- Beautiful High Specification Modern Kitchen
- Private south facing secluded garden
- Versatile Outbuilding
- Long Driveway For Several Cars
- Lawned Front Garden
- Four bedrooms
Description
Beautiful Semi-Detached Chalet Bungalow With Large Driveway and Private South Facing Rear Garden
Folkestone estate agents Your Key Move are delighted to bring to market this extended chalet bungalow which is situated in a quiet cul-de-sac in the sought after rural village of Sellindge in Kent.
Hidden away down Forge Close is this beautiful property which consists of a generous plot size, lawned front garden, large driveway and a delightful landscaped rear garden.
When you arrive you will see that parking will be no issue here due to the long drive way where you can easily fit all the cars for family and friends alike. Due to the large lawned front garden there could be the possibility of extending the driveway if desired by the new owner, although we doubt that there would be a need to.
The front door is off to the right of the house and can be accessed from the drive. You will see at the far end there is a newly fitted versatile outbuilding which is currently being used as an office, but we will come onto that later on.
Stepping through the porch you enter the hallway where you have a handy space on your immediate right for coats and shoes to be kept. The first left door takes you into the first of the four double bedrooms. It's light, bright and airy thanks to the large window and very tastefully decorated (currently as a nursery). The next door takes you into the second double bedroom which is even larger and once again has that lovely large window. The first door to the right leads into the newly fitted modern wet room/family bathroom. Featuring the most amazing large walk in tiled shower area and modern bath, this bathroom will make you feel like you are in a posh hotel for sure.
Taking the last door from the hallway you enter the magnificent open plan lounge/dining room/kitchen/utility room. This has been made possible by the extension which really does make this a special space indeed. The initial lounge area is warm and cosy and has open step stairs leading up to the first floor on one side and a delightful log burner opposite. This then leads through to the dining area which is flooded with natural daylight thanks to the large skylight and bespoke bi-folding doors at the far end. With these open in the warmer months (or just giving those delightful garden views in the colder ones), this space is sure to be a big hit with all the family and guests throughout the year. However this space continues to give as there is a magnificent island kitchen unit (featuring integrated wine cooler and induction hob) which cleverly segregates the dining area from the wonderful kitchen (the bar stools are a great addition as it makes this space very handy for socialising and those quicker meals throughout the day). This stylish kitchen hosts a range of high end integrated appliances, worktops and storage cupboards and then leads through to a matching utility area where even more storage and worktop space can be found. This whole area really does have to be seen in person to fully appreciate the finish and depth of space it provides.
The rear garden is private, south facing and provides both an initial patio area from the bi-folding doors, neat lawned area and raised decking area at the far end (this is a great space for alfresco dining as the photos show). To the right is a handy covered storage area and even covered log cutting space situated behind that outbuilding we spoke about earlier. Going into that wonderful outbuilding (which is fully insulated and has its own broadband and electricity supply) you have one very versatile space. Currently this is being used as an office and what a great place to commute to this would be. There is also an initial space when you come in which doubles up as a storage/utility room, but again this could possibly be changed to even accommodate a w/c or small kitchen area if required.
Upstairs you have two more double bedrooms with additional built in storage spaces. To mention that one of these bedrooms was previously a bathroom and so could easily be turned back into one (possibly with a walk in wardrobe area) should the new owner wish to change the layout and functionality slightly.
Additional:
- Council Tax Band D - £2,320.65
- EPC rating - E
- Double Glazing Throughout
- Gas Central Heating
- Freehold
Viewings are strictly by appointment and only through Sole Folkestone & Hawkinge Estate Agents Your Key Move
*At the time of an offer being accepted on a property marketed by Your Key Move LTD, the purchaser(s) will need to provide documentation in order for us to undertake the necessary identification checks, in order to adhere to our obligation under the Anti Money Laundering Regulations (AML). This is a legal requirement and we will not proceed with a buyer(s) until these checks have been carried out. Your Key Move LTD uses a specialist third party service to verify identities. The cost of these checks is £50 plus VAT per purchase, which has to be paid in advance when an offer is agreed and will be prior to a sales memorandum being issued to solicitors. This fee is non-refundable. Any questions on this should be asked prior to placing an offer.
- COUNCIL TAXA payment made to your local authority in order to pay for local services like schools, libraries, and refuse collection. The amount you pay depends on the value of the property.Read more about council Tax in our glossary page.
- Band: D
- PARKINGDetails of how and where vehicles can be parked, and any associated costs.Read more about parking in our glossary page.
- Driveway
- GARDENA property has access to an outdoor space, which could be private or shared.
- Yes
- ACCESSIBILITYHow a property has been adapted to meet the needs of vulnerable or disabled individuals.Read more about accessibility in our glossary page.
- Wet room,Level access
Forge Close, Sellindge, Ashford, Kent TN25 6ES
Add an important place to see how long it'd take to get there from our property listings.
__mins driving to your place
Get an instant, personalised result:
- Show sellers you’re serious
- Secure viewings faster with agents
- No impact on your credit score
Your mortgage
Notes
Staying secure when looking for property
Ensure you're up to date with our latest advice on how to avoid fraud or scams when looking for property online.
Visit our security centre to find out moreDisclaimer - Property reference 18514. The information displayed about this property comprises a property advertisement. Rightmove.co.uk makes no warranty as to the accuracy or completeness of the advertisement or any linked or associated information, and Rightmove has no control over the content. This property advertisement does not constitute property particulars. The information is provided and maintained by YourKeyMove Limited, Folkestone. Please contact the selling agent or developer directly to obtain any information which may be available under the terms of The Energy Performance of Buildings (Certificates and Inspections) (England and Wales) Regulations 2007 or the Home Report if in relation to a residential property in Scotland.
*This is the average speed from the provider with the fastest broadband package available at this postcode. The average speed displayed is based on the download speeds of at least 50% of customers at peak time (8pm to 10pm). Fibre/cable services at the postcode are subject to availability and may differ between properties within a postcode. Speeds can be affected by a range of technical and environmental factors. The speed at the property may be lower than that listed above. You can check the estimated speed and confirm availability to a property prior to purchasing on the broadband provider's website. Providers may increase charges. The information is provided and maintained by Decision Technologies Limited. **This is indicative only and based on a 2-person household with multiple devices and simultaneous usage. Broadband performance is affected by multiple factors including number of occupants and devices, simultaneous usage, router range etc. For more information speak to your broadband provider.
Map data ©OpenStreetMap contributors.
