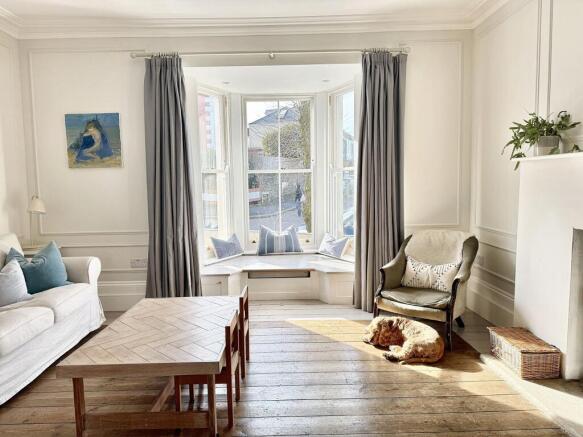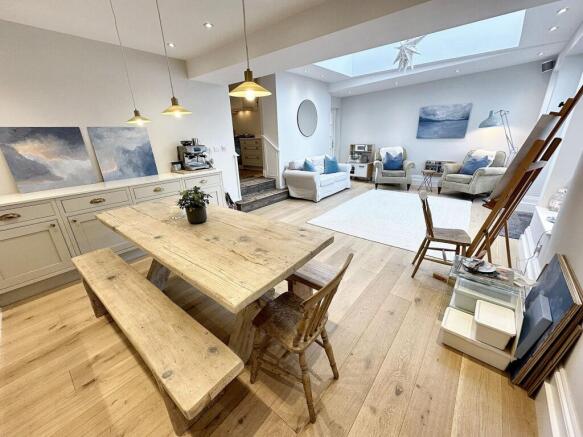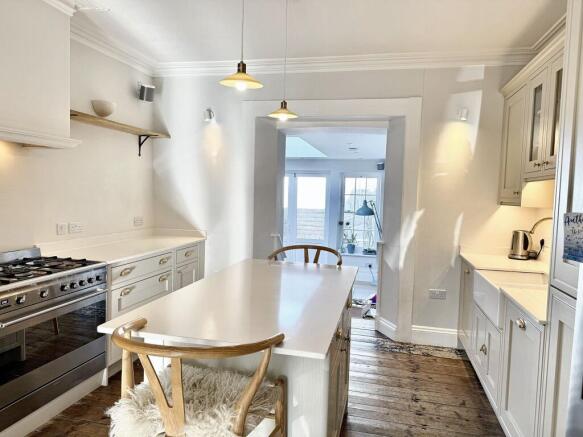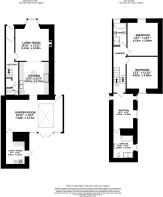
Trelawney Road, Falmouth, TR11

- PROPERTY TYPE
End of Terrace
- BEDROOMS
3
- BATHROOMS
2
- SIZE
Ask agent
- TENUREDescribes how you own a property. There are different types of tenure - freehold, leasehold, and commonhold.Read more about tenure in our glossary page.
Freehold
Key features
- End of terraced townhouse
- Three large bedrooms with planning granted for a loft conversion
- Large rear extension
- Totally renovated
- Much character
- Beautifully presented
- Great location
Description
THE PROPERTY
Built in the 1880’s this stone built townhouse has sat proudly on Trelawney Road for a century and a half and now looks as if it were built yesterday….
Over the last two years our vendors have totally transformed this property, plenty of hard work, clever design and much expense has resulted in a home to be proud of. There are so many updates it is not easy to list them all but; a new roof, re-wire throughout, new kitchen, new bathrooms, new heating system, fantastic new extension, new windows, insulated and dry-lined walls, landscaped garden…..
There is also planning permission granted for a loft conversion with a dormer window should the new owner wish to exercise.
We highly recommend internal viewing …this one is lovely!
THE LOCATION
Trelawney Road is a popular address in the very heart of Victorian Falmouth where so much of what delights about the town, is on one's doorstep. A leisurely 10-minute walk down old pathways and steps, meandering down to the town and harbourside whilst Falmouth's seafront and beaches are a comfortable 15-minute walk away. We love nearby 'Provedore' - an inspired café, deli and bar, the early 'til late Spar shop on Albany Road is one's local and there is a choice of The Sea View Inn or Jacob's Ladder pubs with a couple of hundred yards radius.
EPC Rating: C
ACCOMMODATION COMPRISES
(ALL DIMENSIONS ARE APPROXIMATE) Once through the front door there is a vestibule with coat and shoe storage and the new RCD fusebox. A wooden half coloured glazed door then leads into the……
HALLWAY
Stairs to first floor. Dado rail. Doors cloakroom/WC and.....
SITTING ROOM (3.96m x 4.22m)
New box bay window with TV raising mechanism in front. The walls have been striped, insulated and lined and now have characterful and decorative moulding. Exposed floorboards with underfloor heating. Fireplace with new inset wood burning stove, marble hearth and wooden mantle. Double plug sockets with USB charging points. Opening through to the…..
KITCHEN (3.66m x 3.96m)
Beautifully designed and well-built kitchen with cream coloured base and eye units with brass handles and large central island. White quartz work surfaces with inset twin ceramic butler sink with brass swan-neck mixer tap. Space for American style fridge/freezer, larder cupboard, dish washer, Smeg oven and grill with extractor over. Wall, ceiling and under cupboard lighting. Exposed floorboards with underfloor heating. Wooden shelving. Opening through to……
DINING/LIVING ROOM (3.96m x 7.32m)
What a fabulous addition to this home. Created by greatly extending, and now offering a large open flexible space. A large roof lantern floods in plenty of natural light and French doors lead out to the rear garden. A door to the side also gives access to the front of the property. Engineered oak flooring with underfloor heating. Storage units to one side similar to those in the kitchen. Door to………
UTILITY ROOM (2.39m x 2.77m)
Base unit with dark composite sink and mixer tap. Heating system with new boiler and large pressurised hot water tank. Wooden stable door with top glazing to the side courtyard.
FIRST FLOOR
Stairs from the entrance hallway up to the first floor....
LANDING
Doors to all bedrooms and split off in sections to the front and rear. Loft hatch. Space for staircase. (The loft area has planning granted to extend into it to make a further en-suite bedroom, it also has wiring and plumbing feed ready should the new owner decide to do the conversion).
BEDROOM ONE (2.46m x 4.27m)
Stunning room with 11' high vaulted ceiling and exposed wooden beams. Half wall with exposed stone and lime pointing. New sash window to the side. Old school style radiator. Entrance through to…….
EN SUITE (2.44m x 2.74m)
Stylish room with newly fitted suite comprising a double ended bath with centre mixer tap, large walk-in shower with glass screen plus rainfall and spray attachment, WC with hidden cistern and hand wash basin on vanity unit. Tiled floor with underfloor heating and matching tiles in wet areas. High vaulted ceiling and exposed wooden beams. New obscure glazed sash window to the side. White ladder style radiator. Extractor. Ceiling spot lights.
BEDROOM TWO (3.81m x 3.96m)
New window to the rear. Old school style radiator. Exposed floorboards.
BEDROOM THREE (3.66m x 3.96m)
New window to the front. Old school style radiator. Exposed floorboards. Insulated wall with shelf above.
BATHROOM (1.55m x 2.77m)
New window to front. Cleverly designed with a “sunken” bath, large walk-in shower cubicle with glazed screen, rainfall and spray attachment, WC with hidden cistern and hand wash basin on vanity unit. Nicely tiled. White ladder style heated towel radiator. Extractor. Ceiling spotlights.
AGENTS NOTE
The shed at the rear could be removed (should the new owner wish) to make space for off-road parking. New roof fitted. Re-wired throughout.
Front Garden
Front garden with walling facing the pavement. Access to the rear extension down the side of the property.
Rear Garden
The rear garden has a new raised deck area with uplighters and storage space under. A new high fence and gate to the rear. Shed which can be removed to provide an off-road parking space. Private paved courtyard with planting area.
Brochures
Brochure 1- COUNCIL TAXA payment made to your local authority in order to pay for local services like schools, libraries, and refuse collection. The amount you pay depends on the value of the property.Read more about council Tax in our glossary page.
- Band: C
- PARKINGDetails of how and where vehicles can be parked, and any associated costs.Read more about parking in our glossary page.
- Yes
- GARDENA property has access to an outdoor space, which could be private or shared.
- Front garden,Rear garden
- ACCESSIBILITYHow a property has been adapted to meet the needs of vulnerable or disabled individuals.Read more about accessibility in our glossary page.
- Ask agent
Trelawney Road, Falmouth, TR11
Add an important place to see how long it'd take to get there from our property listings.
__mins driving to your place
Your mortgage
Notes
Staying secure when looking for property
Ensure you're up to date with our latest advice on how to avoid fraud or scams when looking for property online.
Visit our security centre to find out moreDisclaimer - Property reference c8b9fa0b-a395-40af-90a6-9e91ceefad10. The information displayed about this property comprises a property advertisement. Rightmove.co.uk makes no warranty as to the accuracy or completeness of the advertisement or any linked or associated information, and Rightmove has no control over the content. This property advertisement does not constitute property particulars. The information is provided and maintained by Heather & Lay, Falmouth. Please contact the selling agent or developer directly to obtain any information which may be available under the terms of The Energy Performance of Buildings (Certificates and Inspections) (England and Wales) Regulations 2007 or the Home Report if in relation to a residential property in Scotland.
*This is the average speed from the provider with the fastest broadband package available at this postcode. The average speed displayed is based on the download speeds of at least 50% of customers at peak time (8pm to 10pm). Fibre/cable services at the postcode are subject to availability and may differ between properties within a postcode. Speeds can be affected by a range of technical and environmental factors. The speed at the property may be lower than that listed above. You can check the estimated speed and confirm availability to a property prior to purchasing on the broadband provider's website. Providers may increase charges. The information is provided and maintained by Decision Technologies Limited. **This is indicative only and based on a 2-person household with multiple devices and simultaneous usage. Broadband performance is affected by multiple factors including number of occupants and devices, simultaneous usage, router range etc. For more information speak to your broadband provider.
Map data ©OpenStreetMap contributors.






