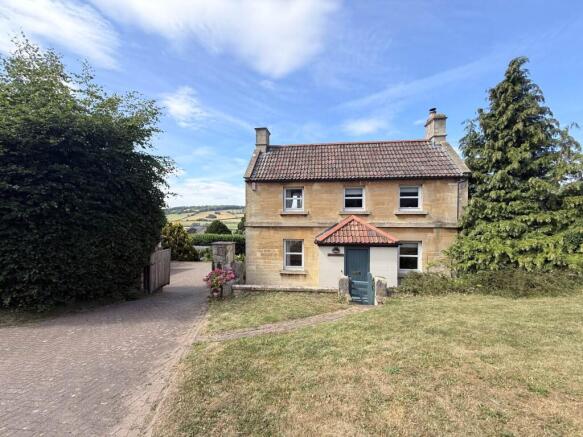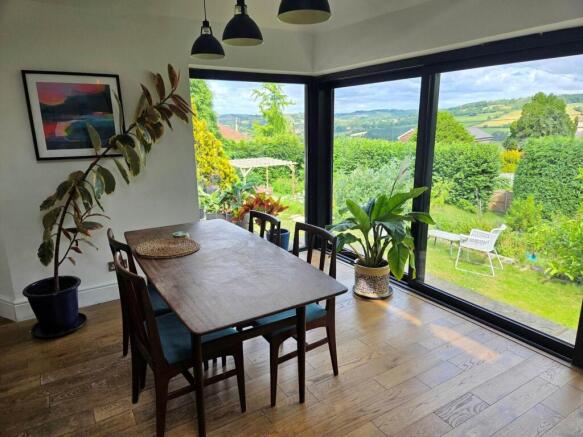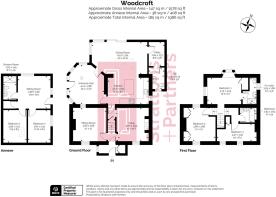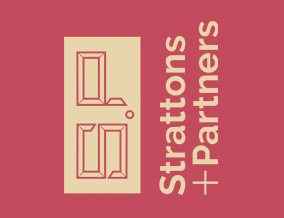
5 bedroom detached house for sale
Woodcroft, Kingsdown
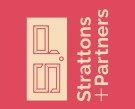
- PROPERTY TYPE
Detached
- BEDROOMS
5
- BATHROOMS
3
- SIZE
1,986 sq ft
185 sq m
- TENUREDescribes how you own a property. There are different types of tenure - freehold, leasehold, and commonhold.Read more about tenure in our glossary page.
Freehold
Key features
- Detached house with annexe
- Edge of Bath in countryside
- Views
- Extended kitchen with large social area
- Two further reception rooms
- Downstairs utility
- Three bedrooms in main house
- Two further bedrooms in annexe
- Large garden
- Parking
Description
Kingsdown is a friendly and lively hamlet, with its own pub, golf course and private swimming pool that are in walking distance of the house. It`s less than a 20-minute drive to Bath Spa station and there is a bus route into Bath a few steps from the house. Country walks take you to the pretty villages of Box and to Monkton Farleigh, where the popular Beckford group are soon to reopen the Kings Arms pub - a boon to the area. The M4 is around 11 miles away and plenty of local residents commute to London from either Bath Spa or Chippenham.
The main house is an attrative home from the front with period style and has been extended to the rear to have a large kitchen and benefit from the glorious views. A gated entrance leads to plenty of parking.
The main house has a superb kitchen with plenty of glass looking out over the garden and valley. This is a ideal homely space with room for socialising and family dining with a delightful lantern roof and kitchen island. The summer sunsets from the dining area are stunning! There is a separate utility and downstairs WC. From the garden is a large conservatory that acts as a an atrium as you enter from the parking. In addition to the open plan rear are two reception rooms to the front with a cosy wood burner.
Upstairs are the three bedrooms and the bathrooms. The master bedroom enjoys the views with an ensuite and the two further bedrooms have views to the woods.
The property comes with a fully detached and independent annexe. The annexe is presented in lovely condition and has plenty of space to enjoy. The heating is electric and there are two good sized bedrooms.
The views and the garden of Woodcroft are magnificent. The kitchen and living space`s large windows look out into a beautiful valley across the garden. The garden has plenty of space to entertain, garden and for children to play. There is a useful rear access and the garden feels private and elevated.
Entrance
Front door. Side window. Cloaks cupboard.
Sitting Room - 12'1" (3.68m) x 12'0" (3.66m)
Double glazed window to front. Internal window to conservatory. Radiator. Picture rail.
Snug - 12'0" (3.66m) x 11'7" (3.53m)
Double glazed window to front. Wood burner. Radiator. Wood flooring. Cupboard under stairs. Steps to kitchen.
Kitchen - 15'2" (4.62m) x 9'2" (2.79m)
Double glazed window to side. Door to conservatory. Open to dining area. Range of base and wall units including combi-boiler. Kitchen drawers. Quartz worktops. Range cooker with cooker hood.Integrated dishwasher. Belfast sink unit. Island unit with quartz worktops, space for breakfast stools and wine fridge. Opens to dining area.
Dining Area - 20'0" (6.1m) x 11'10" (3.61m)
Panoramic views across the garden and to the valley through sliding doors. Lantern skylight. Radiators. Wood flooring. Door to utility and conservatory.
Entrance Hall - 13'7" (4.14m) x 12'8" (3.86m)
Entrance conservatory with views. Door to parking. Floor to ceiling windows overlooking garden. Wood flooring.
Utility Room - 8'8" (2.64m) x 5'8" (1.73m)
Skylight. Extractor fan. Plumbed for washing machine and space for tumble dryer with worktops over. Recess lights. Tiled floor. Radiator.
Ground floor WC
Double glazed window to front. Hand basin. LLWC. Tiled floor. Extractor fan.
Landing
Split level landing.
Bedroom One - 12'3" (3.73m) x 10'0" (3.05m)
Double glazed bay window with views. Double glazed window to side. Built-in wardrobes. Radiator. Loft hatch.
Ensuite - 10'0" (3.05m) x 5'6" (1.68m)
Double glazed window. Shower with screen. Extractor fan. Hand basin. LLWC. Tiled. Wood flooring.
Bedroom Two - 12'0" (3.66m) x 12'0" (3.66m)
Double glazed window front and rear. Loft hatch. Radiator. Built-in wardrobes.
Bedroom Three - 15'0" (4.57m) x 6'3" (1.91m)
Two double glazed windows. Radiators. Built-in wardrobe. Internal window. Loft hatch.
Bathroom - 6'0" (1.83m) x 5'4" (1.63m)
Velux. Panel bath with shower over. LLWC. Hand basin. Part tiling. Radiator.
Annexe
Sitting Room - 11'9" (3.58m) x 11'9" (3.58m)
Stable door. Double glazed window to front and side. Electric radiator. Wood flooing.
Bedroom One - 11'9" (3.58m) x 8'5" (2.57m)
Double glazed window to side. Electric radiator.
Bedroom Two - 11'10" (3.61m) x 8'4" (2.54m)
Skylights. Electric radiator.
Shower Room - 8'7" (2.62m) x 4'9" (1.45m)
Skylight. Double shower. Handbasin with vanity. LLWC. Heated towel rail. Recess lights. Part tiled.
Storage cupboard
Water heater for shower room sink. Storage space.
Driveway
Drive to double gate. Block paved parking area for several vehicles to side of house.
Rear Garden
Large garden with views. Terrace and steps to lawns enclosed by fences and hedges. Rear gate. Mix of trees and small beds. Vegetable plots. Pergola covered terrace.
Notice
Please note we have not tested any apparatus, fixtures, fittings, or services. Interested parties must undertake their own investigation into the working order of these items. All measurements are approximate and photographs provided for guidance only.
Brochures
Web Details- COUNCIL TAXA payment made to your local authority in order to pay for local services like schools, libraries, and refuse collection. The amount you pay depends on the value of the property.Read more about council Tax in our glossary page.
- Band: E
- PARKINGDetails of how and where vehicles can be parked, and any associated costs.Read more about parking in our glossary page.
- Off street
- GARDENA property has access to an outdoor space, which could be private or shared.
- Private garden
- ACCESSIBILITYHow a property has been adapted to meet the needs of vulnerable or disabled individuals.Read more about accessibility in our glossary page.
- Ask agent
Woodcroft, Kingsdown
Add an important place to see how long it'd take to get there from our property listings.
__mins driving to your place
Get an instant, personalised result:
- Show sellers you’re serious
- Secure viewings faster with agents
- No impact on your credit score
Your mortgage
Notes
Staying secure when looking for property
Ensure you're up to date with our latest advice on how to avoid fraud or scams when looking for property online.
Visit our security centre to find out moreDisclaimer - Property reference 812_STPL. The information displayed about this property comprises a property advertisement. Rightmove.co.uk makes no warranty as to the accuracy or completeness of the advertisement or any linked or associated information, and Rightmove has no control over the content. This property advertisement does not constitute property particulars. The information is provided and maintained by Strattons and Partners, Bath. Please contact the selling agent or developer directly to obtain any information which may be available under the terms of The Energy Performance of Buildings (Certificates and Inspections) (England and Wales) Regulations 2007 or the Home Report if in relation to a residential property in Scotland.
*This is the average speed from the provider with the fastest broadband package available at this postcode. The average speed displayed is based on the download speeds of at least 50% of customers at peak time (8pm to 10pm). Fibre/cable services at the postcode are subject to availability and may differ between properties within a postcode. Speeds can be affected by a range of technical and environmental factors. The speed at the property may be lower than that listed above. You can check the estimated speed and confirm availability to a property prior to purchasing on the broadband provider's website. Providers may increase charges. The information is provided and maintained by Decision Technologies Limited. **This is indicative only and based on a 2-person household with multiple devices and simultaneous usage. Broadband performance is affected by multiple factors including number of occupants and devices, simultaneous usage, router range etc. For more information speak to your broadband provider.
Map data ©OpenStreetMap contributors.
