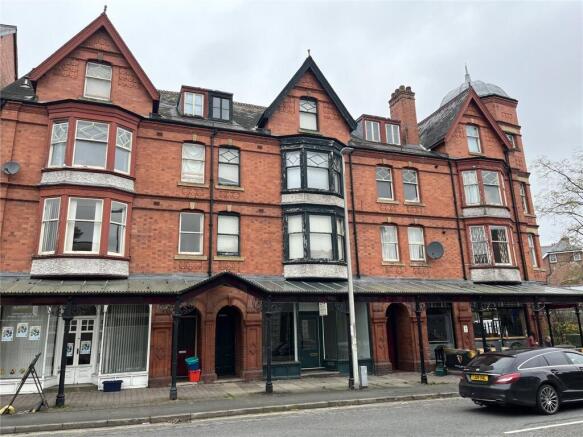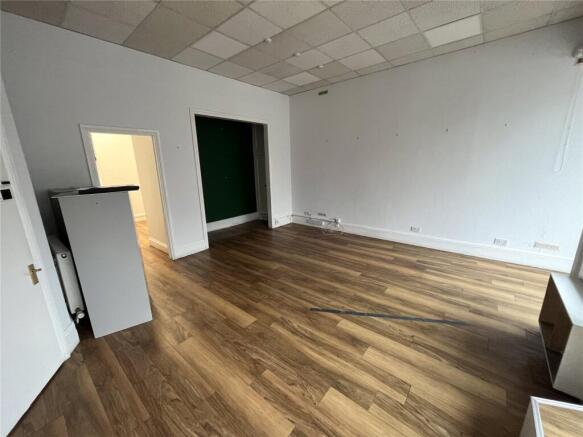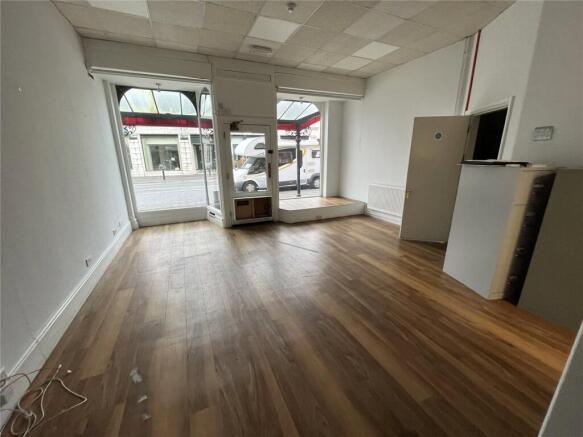
Office for sale
Fiveways, Temple Street, Llandrindod Wells, Powys
- PROPERTY TYPE
Office
- SIZE
Ask agent
Description
Description
The Exchange presents an outstanding opportunity for investment or development, offering a versatile four-storey mid-terrace office building with integrated storage. Perfectly positioned just a short walk from the town’s amenities, this property enjoys a prime, highly accessible location. With its adaptable layout and prominent setting, The Exchange holds immense potential for refurbishment or redevelopment, catering to a range of commercial or mixed-use applications (subject to planning consent).
Location
The Spa town of Llandrindod Wells is the administrative centre for Powys and offers all amenities expected including shops, businesses, hotels, restaurants, leisure and educational opportunities, hospital/healthcare facilities as well as road and rail links. Mid Wales is noted for its area of natural beauty, wild flora and fauna, renowned amongst the walking, fishing and riding fraternity.
Ground Floor:
Ground floor reception office
5.15m x 6.61m
With large windows and door to the pavement, storage space and doors to;
Rear ground floor office
4.48m x 2.63m
With large sash windows to the rear, spacious office accommodation and door to:
Entrance Hall
1.79m x 8.36m
With external door to pavement at front, and stairs to first floor and basement.
Basement:
Hallway
with door to rear and:
W.C
0.86m x 1.56m
With a low flush W.C., wash hand basin and window to the rear.
Kitchen
4.34m x 3.8m
With two large sash windows to rear, open cast iron fireplace, Worcester boiler and stainless-steel sink and draining unit.
Internal Storage
2.39m x 2.81m
Internal spacious storage area with a tiled floor and door to:
Internal Storage
2.43m x 5.6m
Internal spacious storage area with tiled floor.
Internal Storage
3.02m x 2.95m
Internal spacious storage area with tiled floor.
Internal Storage
1.24m x 2.24m
Internal storage area with tiled floor.
First Floor:
Landing
2.7m x 5.03m
doors to;
Office/Storage room
2.48m x 3.79m
With single glazed sash window to rear and door to;
Office/Storage Room
2.39m x 3.77 - With single glazed window and radiator.
Office
4.27m max x 6.22m - With single glazed bay window to front, two radiators and closed fireplace.
Office
2.48m x 4m
With single glazed window and radiator.
Second Floor:
Landing
2.45m x 2.94m
With single glazed window, radiator and doors to;
W.C
1.79m x 2.63m
With low flush W.C., wash hand basin, sash window to rear.
Office
3.05m x 3.77m
With single glazed window and radiator.
Office
4.29m x 6.23m
With single glazed bay window and radiator.
Office
2.42m x 4.36m
With single glazed window and radiator.
Third Floor:
Landing
3.07m max x 2.52m - doors to;
Office
3.42m x 3.77m
With single glazed window, radiator and door to;
Office
4.44m x 5.49m
With single glazed window and radiator.
Office
2.33m x 3.26m
With single glazed window and radiator.
Services:
We are informed that the property is connected to mains electricity, gas, water and drainage.
Heating:
Gas.
Rateable Value:
£15,250.
Directions:
From our office in Station Crescent, turn right onto the A483/Temple Street and continue along for approximately 200 metres towards the roundabout. Continue straight over the round about along the A483/Temple Street where the property can be found on the right-hand side of the road.
Guide Price:
£140,000.
Brochures
ParticularsFiveways, Temple Street, Llandrindod Wells, Powys
NEAREST STATIONS
Distances are straight line measurements from the centre of the postcode- Llandrindod Station0.3 miles
- Pen-y-bont Station3.4 miles
- Builth Road Station5.2 miles
Notes
Disclaimer - Property reference BRE240248. The information displayed about this property comprises a property advertisement. Rightmove.co.uk makes no warranty as to the accuracy or completeness of the advertisement or any linked or associated information, and Rightmove has no control over the content. This property advertisement does not constitute property particulars. The information is provided and maintained by McCartneys LLP, Llandrindod Wells. Please contact the selling agent or developer directly to obtain any information which may be available under the terms of The Energy Performance of Buildings (Certificates and Inspections) (England and Wales) Regulations 2007 or the Home Report if in relation to a residential property in Scotland.
Map data ©OpenStreetMap contributors.





