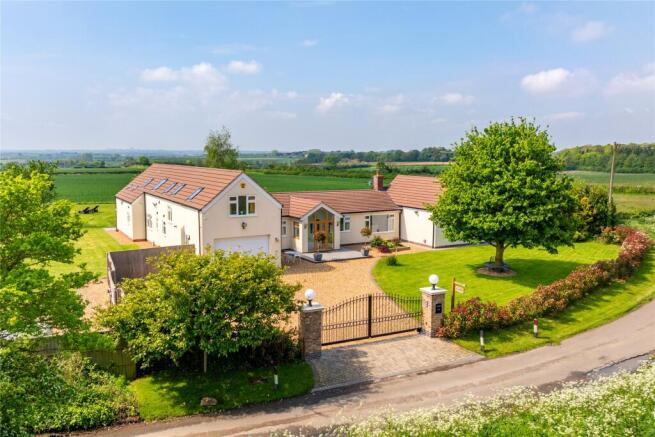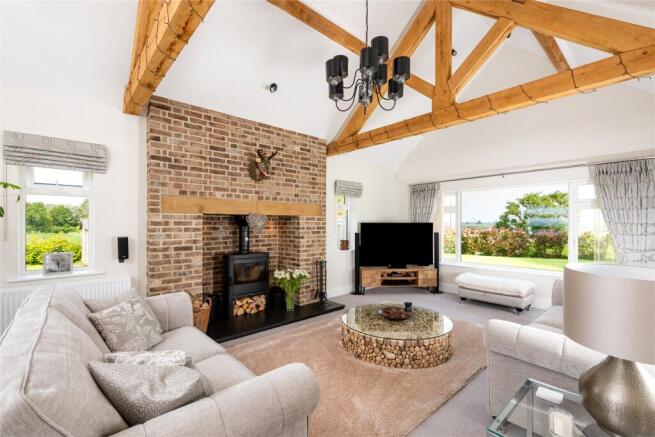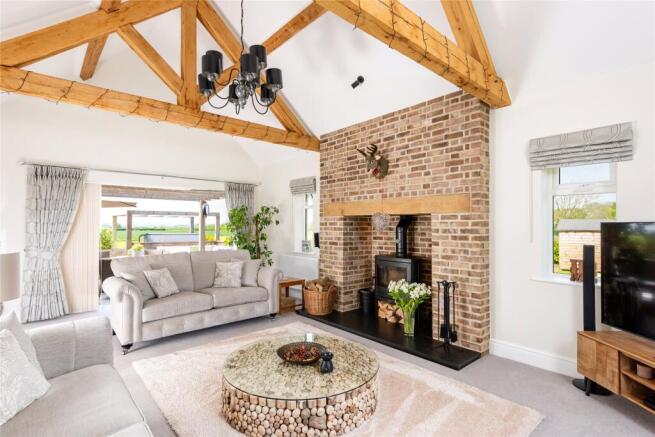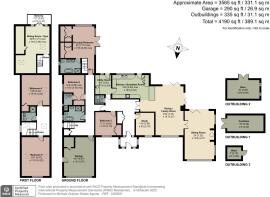
Little Crawley, Newport Pagnell, Buckinghamshire, MK16

- PROPERTY TYPE
Detached
- BEDROOMS
5
- BATHROOMS
4
- SIZE
3,565 sq ft
331 sq m
- TENUREDescribes how you own a property. There are different types of tenure - freehold, leasehold, and commonhold.Read more about tenure in our glossary page.
Freehold
Key features
- Extended and refurbished detached property
- Five bedrooms; four bathroom/shower rooms
- Three ground floor reception rooms
- Mezzanine sitting room/gym in the principal bedroom suite
- Fitted kitchen/breakfast room
- Integrated sound system throughout, CCTV
- Upgraded LPG central heating
- 1.26 acre plot with surrounding views
Description
There is a total of 3,565 sq. ft of versatile accommodation in the house. The ground floor has a vaulted triple aspect porch, an entrance hall with a cloakroom, three reception rooms, a utility room, and an open plan kitchen/breakfast room. The principal bedroom suite has dressing rooms, an en suite bathroom, and a first floor mezzanine with a balcony. There are two further ground floor bedrooms, one with an en suite shower room, and a modern fitted four piece family bathroom. The first floor has a landing with space for a study or seating area, two further bedrooms and a shower room.
About the House cont'd
The property has wraparound gardens and is surrounded by open countryside with far reaching views in all directions. This rural tranquility is combined with the convenience of local amenities in North Crawley and only about 15 minutes’ drive from the comprehensive range of amenities in Milton Keynes.
Design and Specification
The vendors purchased the property in 2018 and have reconfigured and upgraded the accommodation throughout. They have also extended the property, almost doubling the original sq. footage, with a vaulted sitting room added at the side and a new principal bedroom suite at the rear on the ground floor. A first floor was also added which created a mezzanine with balcony for the principal bedroom suite as well as two additional bedrooms and a shower room accessed via a separate stairway. The two principal reception rooms are connected by double doors and both have bi-fold doors to a paved terrace in the rear garden creating an excellent flow through the internal and external space for modern family life and entertaining. The mezzanine for the principal bedroom suite has been used to create a private sitting room providing a quiet space to escape and relax.
Specification cont'd
Smart technology incorporated throughout the house includes motion sensor lighting, wired network points for internet connectivity in every room, integrated LED lighting, an intruder alarm, CCTV with motion detection, and Ultion high security locks on all the doors. The windows are all double glazed and the ground floor windows all have upgraded laminate glass for additional security and increased protection from UV rays.
Ground Floor
The triple aspect entrance porch has a vaulted roof and doors to an L-shaped entrance hall which has a double built-in coat cupboard and a cloakroom which has a concealed cistern WC, a vanity wash basin and porcelain wall tiles. An inner hall has stairs to the first floor, a connecting door to the garage, and access to two ground floor bedrooms and the family bathroom.
Kitchen/Breakfast Room and Utility Room
The kitchen/breakfast room has a comprehensive range of bespoke hand painted full height, wall and base units, including glazed display cabinets and a peninsula breakfast island. Quartz work surfaces incorporate a double butler sink with an Abode 3 in 1 instant boiling water tap, and a Neff five ring induction hob with an extractor over. Other built-in appliances by Neff include two eye-level ovens, a microwave oven, a coffee machine, a dishwasher, and a wine cooler and there is space for an American style fridge/freezer. Porcelain tiled flooring with underfloor heating continues into the adjoining utility room which has a range of matching units, a sink, and space and plumbing for a washing machine and a tumble dryer.
Ground Floor Reception Rooms
The triple aspect dining/family room is open plan to the kitchen/breakfast room and has the same porcelain tiled flooring with underfloor heating. There is a feature inset log burning stove, inset spot lighting, and bi-fold doors to the garden. Double doors lead to a triple aspect vaulted sitting room which has exposed cross beams, a feature brick built chimney breast with an inset log burner on a raised hearth, and bi-fold doors to the rear garden. There is also a study which has a window overlooking the drive and front garden.
Principal Bedroom Suite
The dual aspect principal bedroom is on the ground floor and has a picture window overlooking the rear garden and countryside beyond, as well as double doors, with windows either side, to the paved terrace in the garden. There are integrated ceiling speakers, and twin dressing rooms which both have extensive built-in wardrobes with automatic lights, and sun tubes for natural light. The en suite bathroom has a bath with a shower attachment, a separate double shower cubicle which has a Mira mode maxim digital shower with a rainwater and standard showerhead, a WC, and twin Roca vanity wash basins. Stairs lead to a versatile vaulted mezzanine level which is currently used as a sitting room and gym. It has Velux windows and a gable end window with double doors to a decked balcony which has space for seating to enjoy the far reaching views over the surrounding countryside.
Other Bedrooms and Bathrooms
There are two further double bedrooms on the ground floor, both with built-in wardrobes and one with a three piece en suite shower room. There is also a four piece family bathroom with a bath and separate shower. There are two additional double bedrooms on the first floor, which share a modern fitted shower room.
Outside
Electric wrought iron gates open to a gravelled driveway at the front which provides parking for eight cars and access to the house and garage. There is also a lawned front garden with photinia red robin hedged boundaries, a mature tree with an encircling seat, a gravel seating area, and a raised sleeper bed. Gates on both sides lead to the rear garden which faces almost due south and backs onto farmland with unbroken views over the surrounding fields and towards Brandon’s Wood. An extensive split level terrace with porcelain paving spans the whole width of the house, with ample space for outside seating and dining. It is partially covered by two pergolas and has several raised sleeper beds. A separate paved area is screened by fencing and houses a hot tub which is available subject to separate negotiation if desired. The rest of the garden is mainly laid to lawn, with some mature trees and shrubs interspersed, and a natural pond.
Outbuildings
There is a timber framed and brick built shed which has double doors and is currently used for storage. Additional storage is provided by a timber garden shed, and a storage container.
Situation and Schooling
Little Crawley is a peaceful rural hamlet which sits on the edge of neighbouring North Crawley which has a shop, a church, two public houses, a cricket club, circular walks, and a primary school which is rated outstanding by Ofsted. The catchment secondary school is Ousedale School in Newport Pagnell, which is approximately 4 miles away. The Bedford Harpur Trust schools are approximately 10 miles away. Milton Keynes is about 15 minutes’ drive and has a wide range of amenities including one of Europe’s largest covered shopping centres as well as a theatre, restaurants, cinemas, indoor skiing and other attractions. Milton Keynes offers rail services to London Euston in just 32 minutes and is within easy reach of Thameslink rail services and the M1.
Brochures
Web DetailsParticulars- COUNCIL TAXA payment made to your local authority in order to pay for local services like schools, libraries, and refuse collection. The amount you pay depends on the value of the property.Read more about council Tax in our glossary page.
- Band: G
- PARKINGDetails of how and where vehicles can be parked, and any associated costs.Read more about parking in our glossary page.
- Garage,Driveway,Off street
- GARDENA property has access to an outdoor space, which could be private or shared.
- Yes
- ACCESSIBILITYHow a property has been adapted to meet the needs of vulnerable or disabled individuals.Read more about accessibility in our glossary page.
- Level access shower
Little Crawley, Newport Pagnell, Buckinghamshire, MK16
Add an important place to see how long it'd take to get there from our property listings.
__mins driving to your place
Get an instant, personalised result:
- Show sellers you’re serious
- Secure viewings faster with agents
- No impact on your credit score



Your mortgage
Notes
Staying secure when looking for property
Ensure you're up to date with our latest advice on how to avoid fraud or scams when looking for property online.
Visit our security centre to find out moreDisclaimer - Property reference NEP220002. The information displayed about this property comprises a property advertisement. Rightmove.co.uk makes no warranty as to the accuracy or completeness of the advertisement or any linked or associated information, and Rightmove has no control over the content. This property advertisement does not constitute property particulars. The information is provided and maintained by Michael Graham, Newport Pagnell. Please contact the selling agent or developer directly to obtain any information which may be available under the terms of The Energy Performance of Buildings (Certificates and Inspections) (England and Wales) Regulations 2007 or the Home Report if in relation to a residential property in Scotland.
*This is the average speed from the provider with the fastest broadband package available at this postcode. The average speed displayed is based on the download speeds of at least 50% of customers at peak time (8pm to 10pm). Fibre/cable services at the postcode are subject to availability and may differ between properties within a postcode. Speeds can be affected by a range of technical and environmental factors. The speed at the property may be lower than that listed above. You can check the estimated speed and confirm availability to a property prior to purchasing on the broadband provider's website. Providers may increase charges. The information is provided and maintained by Decision Technologies Limited. **This is indicative only and based on a 2-person household with multiple devices and simultaneous usage. Broadband performance is affected by multiple factors including number of occupants and devices, simultaneous usage, router range etc. For more information speak to your broadband provider.
Map data ©OpenStreetMap contributors.





