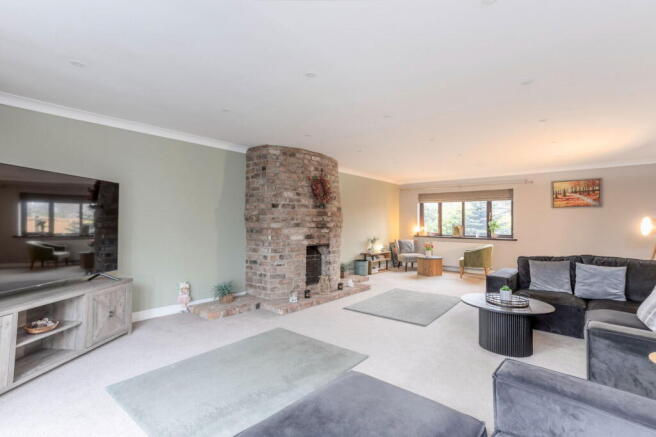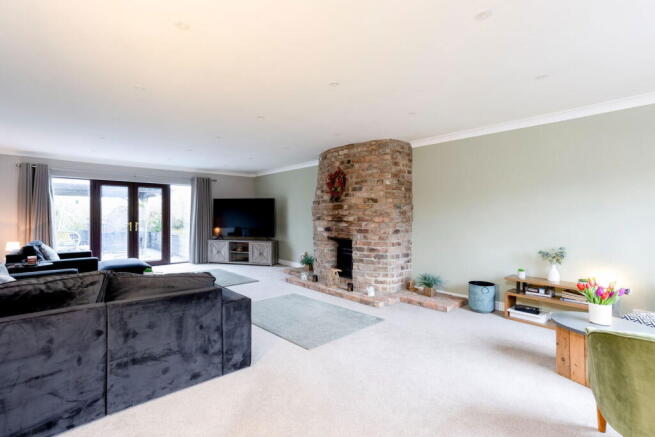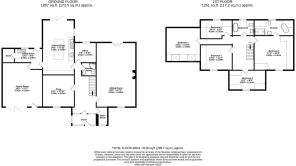Main Street, Melbourne, York, YO42 4QJ

- PROPERTY TYPE
Detached
- BEDROOMS
5
- BATHROOMS
3
- SIZE
3,118 sq ft
290 sq m
- TENUREDescribes how you own a property. There are different types of tenure - freehold, leasehold, and commonhold.Read more about tenure in our glossary page.
Freehold
Key features
- 5 Bedroom Detached Home
- Don't Miss the Video Tour
- Stunning Open-Plan Kitchen Diner
- Spacious Accommodation - Over 3,000sqft
- En-Suite Bathroom, Family Bathroom & Downstairs Shower Room
- Private Gated Entrance & Large Driveway
- Tranquil Walled Rear Garden
- Flexible Reception Rooms
- Desirable Melbourne Village Location
- Double Bedrooms & Generous Living Accommodation
Description
Tucked away in the charming village of Melbourne, this deceptively spacious home offers over 3,000 sq. ft. of beautifully upgraded accommodation, blending modern convenience with cottage-style charm. Ideal for a growing family or those seeking generous living space in a peaceful setting, this property provides the perfect balance of rural tranquillity and easy access to transport links. With open countryside and the canal just around the corner, it’s a wonderful place to call home.
Stepping through the oak-pillared storm porch, you are welcomed into a bright and spacious hallway with herringbone Woodpecker wood designed flooring, setting the tone for the rooms beyond. The main living room is a large and inviting space, featuring a striking brick chimney breast with an open fire, creating a cosy focal point. Dual-aspect windows and French doors leading to the patio flood the room with natural light. Across the hallway, there is a further reception room, currently utilised as a family snug and could be a play room or office.
The recently renovated open plan kitchen diner is the true heart of the home. This light and stunning space boasts a fantastic range of dark shaker style base and wall units, large central island/breakfast bar with quartz worktops, induction hob and Belfast sink with Quooker tap. The kitchen features a range of integrated appliances including dishwasher, double oven, tall fridge freezer, electric oven, making the space a blend of traditional and modern styles. The current owners have created a wonderful dining space with large skylight and bifold doors, which overlooks the pretty walled garden, offering a tranquil retreat to enjoy the surroundings.
For those seeking multi generational living options or a further large space for entertaining, adjacent to the kitchen is a large reception room, converted from a previous double garage, with large windows overlooking the front aspect of the home. A separate utility room, complete with a useful boiler room, provides additional storage and drying space. A ground-floor shower room, a walk-in coat and boot room (currently being utilised as an office/storage room), completes the versatile ground floor layout.
Upstairs, a spacious landing leads to five double bedrooms, each offering generous proportions and plenty of storage. The master suite is a standout feature, complete wall to wall built in wardrobes, and a superb contemporary en-suite that includes both a stand alone bath and a separate large walk in shower. Three of the remaining bedrooms also benefit from fitted wardrobes, ensuring a clutter-free space for every member of the household. The family bathroom is well-appointed, with a beautiful roll top bath, sink, and toilet providing convenience for busy mornings and relaxing evenings alike.
Outside, double solid wood electric gates open onto a generous driveway, offering ample parking and a newly erected large car port. The front of the property is landscaped with mature shrubs and subtle garden lighting, enhancing the property’s kerb appeal. The walled rear garden is a haven of tranquillity, designed for both relaxation and entertaining. With a choice of formal and informal seating areas, you can unwind while watching the fish in the pond or simply take in the peaceful surroundings. Beyond the garden, open views stretch towards the nearby canal, further enhancing the rural charm of this exceptional home.
Melbourne is a highly desirable village offering a strong sense of community and a picturesque setting. The canal provides wonderful walking routes, while local amenities, including shops and traditional pubs, are within easy reach. For those needing to commute, the property is well connected by road and rail, with major transport links and a Park and Ride facility just a short drive away. Whether you’re looking for a forever home to accommodate a growing family or a spacious retreat with countryside charm, this beautifully presented property offers the best of both worlds.
MONEY LAUNDERING REGULATIONS; By law, we are required to conduct anti money laundering checks on all intending sellers and purchasers and take this responsibility very seriously. In line with HMRC guidance, our partner, MoveButler, will carry on these checks in a safe and secure way on our behalf. Once an offer has been accepted (stc) MoveButler will send a secure link for the biometric checks to be completed electronically. There is a non-refundable charge of £30 (inclusive of VAT) per person for these checks. The Anti Money Laundering checks must be completed before the memorandum of sale can be sent to solicitors confirming the sale.
Disclaimer: These details, whilst believed to be accurate are set out as a general outline only for guidance and do not constitute any part of an offer or contract. Intending purchasers should not rely on them as statements of representation of fact, but must satisfy themselves by inspection or otherwise as to their accuracy. No person in this firms employment has the authority to make or give any representation or warranty in respect of the property, or tested the services or any of the equipment or appliances in this property. With this in mind, we would advise all intending purchasers to carry out their own independent survey or reports prior to purchase. All measurements and distances are approximate only and should not be relied upon for the purchase of furnishings or floor coverings. Your home is at risk if you do not keep up repayments on a mortgage or other loan secured on it.
- COUNCIL TAXA payment made to your local authority in order to pay for local services like schools, libraries, and refuse collection. The amount you pay depends on the value of the property.Read more about council Tax in our glossary page.
- Band: G
- PARKINGDetails of how and where vehicles can be parked, and any associated costs.Read more about parking in our glossary page.
- Driveway
- GARDENA property has access to an outdoor space, which could be private or shared.
- Private garden
- ACCESSIBILITYHow a property has been adapted to meet the needs of vulnerable or disabled individuals.Read more about accessibility in our glossary page.
- Ask agent
Main Street, Melbourne, York, YO42 4QJ
Add an important place to see how long it'd take to get there from our property listings.
__mins driving to your place
Get an instant, personalised result:
- Show sellers you’re serious
- Secure viewings faster with agents
- No impact on your credit score
Your mortgage
Notes
Staying secure when looking for property
Ensure you're up to date with our latest advice on how to avoid fraud or scams when looking for property online.
Visit our security centre to find out moreDisclaimer - Property reference S1202733. The information displayed about this property comprises a property advertisement. Rightmove.co.uk makes no warranty as to the accuracy or completeness of the advertisement or any linked or associated information, and Rightmove has no control over the content. This property advertisement does not constitute property particulars. The information is provided and maintained by Price Independent Estate Agents, Powered by eXp, York. Please contact the selling agent or developer directly to obtain any information which may be available under the terms of The Energy Performance of Buildings (Certificates and Inspections) (England and Wales) Regulations 2007 or the Home Report if in relation to a residential property in Scotland.
*This is the average speed from the provider with the fastest broadband package available at this postcode. The average speed displayed is based on the download speeds of at least 50% of customers at peak time (8pm to 10pm). Fibre/cable services at the postcode are subject to availability and may differ between properties within a postcode. Speeds can be affected by a range of technical and environmental factors. The speed at the property may be lower than that listed above. You can check the estimated speed and confirm availability to a property prior to purchasing on the broadband provider's website. Providers may increase charges. The information is provided and maintained by Decision Technologies Limited. **This is indicative only and based on a 2-person household with multiple devices and simultaneous usage. Broadband performance is affected by multiple factors including number of occupants and devices, simultaneous usage, router range etc. For more information speak to your broadband provider.
Map data ©OpenStreetMap contributors.




