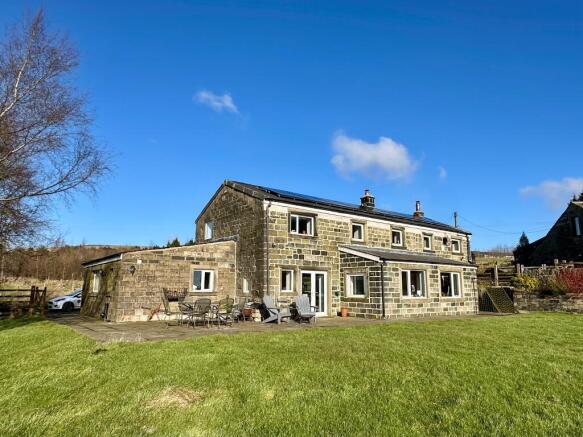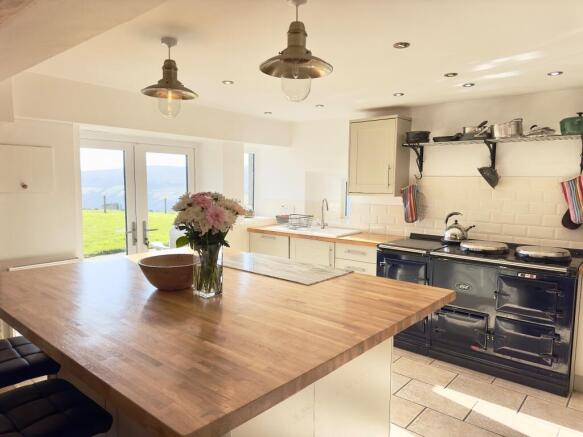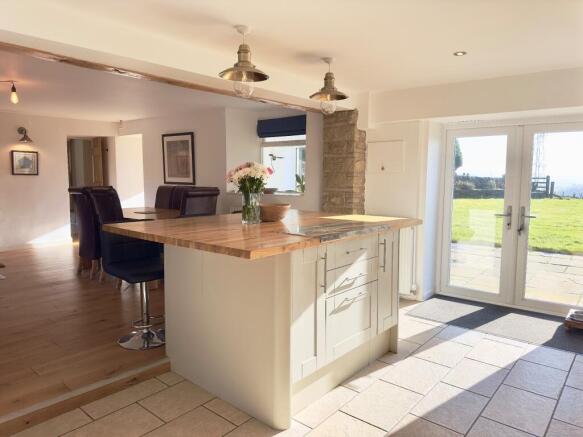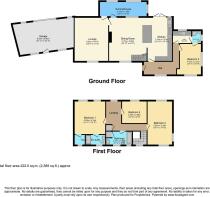Ridge Gate Farm, Blue Bell Lane, Todmorden, OL14 8SE

- PROPERTY TYPE
Detached
- BEDROOMS
4
- BATHROOMS
3
- SIZE
2,013 sq ft
187 sq m
- TENUREDescribes how you own a property. There are different types of tenure - freehold, leasehold, and commonhold.Read more about tenure in our glossary page.
Freehold
Key features
- A MOST DELIGHTFUL FOUR BEDROOM DETACHED RESIDENCE
- FOUR DOUBLE BEDROOMS
- SITUATED IN APPROXIMATELY 11 ACRES OF LAND
- ENJOYING AN ELEVATED RURAL SETTING WITH FABULOUS FAR REACHING VIEWS
- AMENITIES AND SCHOOLING LOCATED ONLY A SHORT DRIVE AWAY
- NEWLY INSTALLED WATER TREATMENT PLANT
- SEPARATE GARAGE FACILITY WITH UV WATER TREATMENT
- ENJOYING FABULOUS FAR REACHING VIEWS
- PROPERTY TENURE: FREEHOLD - COUNCIL TAX BAND E - EPC RATING C (C73 P93)
Description
Ridge Gate Farm
Welcome to Ridge Gate Farm, a beautifully maintained four-bedroom farmhouse set in the peaceful countryside of Calderdale. As you arrive, the sense of tranquillity is immediate. The property boasts two driveways, a garage, and ample parking for up to ten cars, all within approximately eleven acres of mixed fields, mature trees, and lush greenery, providing privacy and seclusion.
Stepping through the welcoming entrance porch, you are greeted by a home that seamlessly blends character and modern convenience. The current owners have carefully renovated and modernised the farmhouse, incorporating a new boiler, new windows throughout, an open-plan kitchen and dining area, extensive garden landscaping, a private borehole, a brand-new wastewater treatment plant, sections of new roofing, and the conversion of one garage into a ground-floor bedroom with a Jack and Jill en-suite and a utility room. This self-contained space offers breathtaking views and serves as an ideal granny flat, teenager's retreat, or potential AirBnB rental. Additionally, the property has approved planning permission for a two-storey extension, which would add a third reception room and a fifth en-suite bedroom.
At the heart of the home is the spacious open-plan kitchen, dining, and living area—a perfect setting for both family life and entertaining. Heated by a solar-powered AGA, this bright and inviting space is ideal for hosting gatherings, with natural light flooding in through the windows, creating a warm and welcoming atmosphere.
Reception Room
Adjacent to the main living area is a second, generously sized reception room—a peaceful retreat perfect for relaxation and to enjoy the breath taking views over the eleven acres of land, allowing you to fully appreciate the beauty of the surrounding countryside. The home features four good sized double bedrooms, with three located on the first floor and one (with en-suite) on the ground floor.
First Floor
A spacious landing leads to three well-proportioned double bedrooms, including the expansive master suite, which boasts a luxurious en-suite shower room and a walk-in wardrobe. The remaining two bedrooms feature elegant décor and stunning views over the Calder Valley. A stylish multi-piece family bathroom serves the upper level, offering practicality and comfort for the entire household.
Outdoor Space
Ridge Gate Farm is a true sanctuary, surrounded by natural beauty. Expansive lawns, mature trees, and a gently meandering stream add to the charm of the landscape. Two large parking areas provide ample space for residents and guests. The property's stunning rural setting offers sweeping views of the Calderdale countryside, while features such as stone fireplaces, oil-fired heating, double glazing, and high-quality fixtures ensure both comfort and convenience. Additionally, solar panels contribute to the home's sustainability.
In summary, Ridge Gate Farm is more than just a home—it is a retreat of timeless elegance and modern comfort, offering an exceptional lifestyle amidst breathtaking natural surroundings.
HALLWAY
BEDROOM/HOME OFFICE
13'4" (4m 6cm) x 10'6" (3m 20cm)
UTILITY ROOM
8'0" (2m 43cm) x 5'3" (1m 60cm)
SHOWER ROOM
OPEN PLAN KITCHEN
18'10" (5m 74cm) x 10'9" (3m 27cm)
DINING AREA
18'10" (5m 74cm) X 16'5" (5m 0cm)
SITTING ROOM
19'6" (5m 94cm) x 14'8" (4m 47cm)
SUN ROOM
20'3" (6m 17cm) x 6'3" (1m 90cm)
GARAGE FACILITY
27'11" (8m 50cm) x 22'4" (6m 80cm)
FIRST FLOOR
PRINCIPAL BEDROOM
14'1" (4m 29cm) x 13'6" (4m 11cm)
EN SUITE SHOWER ROOM
DRESSING ROOM
HOUSE BATHROOM
11'4" (3m 45cm) x 5'9" (1m 75cm)
LANDING
BEDROOM 2
18'1" (5m 51cm) x 11'0" (3m 35cm)
BEDROOM 3
10'9" (3m 27cm) x 9'6" (2m 89cm)
- COUNCIL TAXA payment made to your local authority in order to pay for local services like schools, libraries, and refuse collection. The amount you pay depends on the value of the property.Read more about council Tax in our glossary page.
- Band: E
- PARKINGDetails of how and where vehicles can be parked, and any associated costs.Read more about parking in our glossary page.
- Driveway
- GARDENA property has access to an outdoor space, which could be private or shared.
- Front garden,Rear garden,Terrace
- ACCESSIBILITYHow a property has been adapted to meet the needs of vulnerable or disabled individuals.Read more about accessibility in our glossary page.
- Ask agent
Ridge Gate Farm, Blue Bell Lane, Todmorden, OL14 8SE
Add an important place to see how long it'd take to get there from our property listings.
__mins driving to your place
Get an instant, personalised result:
- Show sellers you’re serious
- Secure viewings faster with agents
- No impact on your credit score
Your mortgage
Notes
Staying secure when looking for property
Ensure you're up to date with our latest advice on how to avoid fraud or scams when looking for property online.
Visit our security centre to find out moreDisclaimer - Property reference HEB-1HEX1497QXG. The information displayed about this property comprises a property advertisement. Rightmove.co.uk makes no warranty as to the accuracy or completeness of the advertisement or any linked or associated information, and Rightmove has no control over the content. This property advertisement does not constitute property particulars. The information is provided and maintained by Anthony J Turner, Hebden Bridge. Please contact the selling agent or developer directly to obtain any information which may be available under the terms of The Energy Performance of Buildings (Certificates and Inspections) (England and Wales) Regulations 2007 or the Home Report if in relation to a residential property in Scotland.
*This is the average speed from the provider with the fastest broadband package available at this postcode. The average speed displayed is based on the download speeds of at least 50% of customers at peak time (8pm to 10pm). Fibre/cable services at the postcode are subject to availability and may differ between properties within a postcode. Speeds can be affected by a range of technical and environmental factors. The speed at the property may be lower than that listed above. You can check the estimated speed and confirm availability to a property prior to purchasing on the broadband provider's website. Providers may increase charges. The information is provided and maintained by Decision Technologies Limited. **This is indicative only and based on a 2-person household with multiple devices and simultaneous usage. Broadband performance is affected by multiple factors including number of occupants and devices, simultaneous usage, router range etc. For more information speak to your broadband provider.
Map data ©OpenStreetMap contributors.







