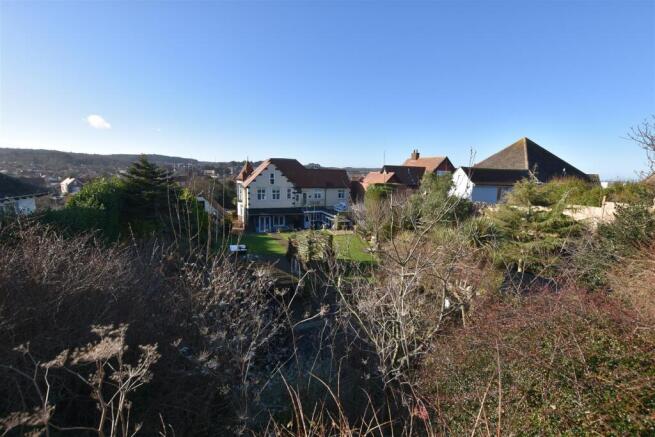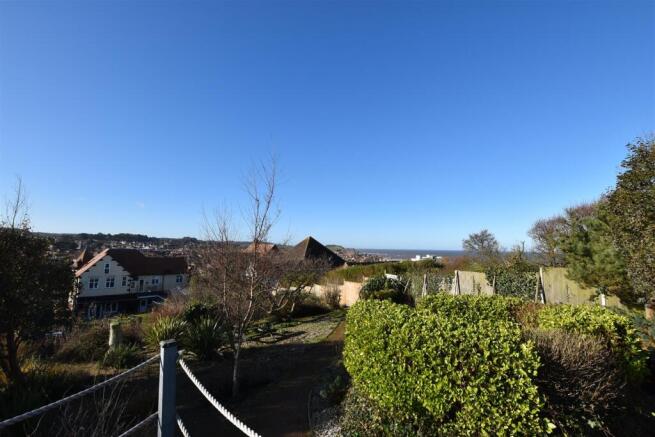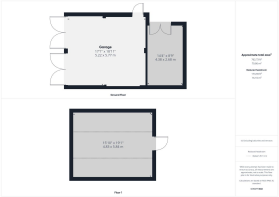
Nelson Road, Sheringham

- PROPERTY TYPE
Detached
- BEDROOMS
6
- BATHROOMS
6
- SIZE
3,685 sq ft
342 sq m
- TENUREDescribes how you own a property. There are different types of tenure - freehold, leasehold, and commonhold.Read more about tenure in our glossary page.
Freehold
Key features
- Beautiful Victorian residence
- 6 bedrooms, all en-suite
- 3 reception rooms
- Very successful Bed & Breakfast
- Elevated location
- Beautiful gardens
- Panoramic views
- Flexible accommodation
- Private living areas
- Ample parking and garages
Description
An excellent opportunity to own a very successful B&B business.
Ask inside for further details
Overview - Imagine living in a substantial Victorian home with stunning grounds, wonderful views and flexible, spacious accommodation just a few minutes walk to the town and sea front. This period property has it all!
Ashbourne House was formerly a hotel up to the mid-1990's when it was acquired by a family who have, over many years, poured much love into the house to make a beautiful residence with no stone unturned when it comes to quality and attention to detail without removing its original character.
Through years, as their family fledged the nest, so they turned the spare sleeping accommodation into a boutique Bed & Breakfast providing a useful income without compromising their own privacy within the house. The B&B has been hugely successful for 15 years and has clients returning time after time, all year round and it gets superb reviews on Tripadvisor. With this in mind, this represents a superb revenue opportunity for the new owners should they wish to carry on the business.
First Impressions - To the front and left of the property is a lawned garden which stretches round to the western aspect where there is a patio area and sun trap with views over the town, ideal for watching the sun go down in the west on a lovely evening. Steps lead to the main front entrance. To the right of the property is a wide brick weave driveway which in turn leads to the twin garages and workshops. A wrought iron gate leads to the rear of the property and the main gardens.
Ground Floor - Once inside there are still many original features such as the beautiful and bright entrance hall, the panelled dining room, solid oak floors, the spacious living room with high ceilings and period fireplace. The main hallway has much character and the staircase rises from the hall to the first floor landing.
From the main hallway, original period doors open to the lounge, kitchen/breakfast room and main dining room. The lounge has tall windows allowing light to pour in. The original fireplace is a central to the room with an inset wood burner. The decor is just beautiful throughout with dado rails and period cornicing. Glazed French doors divide the dining room and the lounge.
The dining room is situated to the rear aspect with French doors opening to the rear garden. This room is for entertaining! Ornate wood panelling is throughout giving a lovely, warm, homely feeling with the original fireplace being a beautiful feature.
The kitchen is almost a self-contained living area by itself with its open plan kitchen/dining area and further snug/lounge with a wood burner all within one room.
Built-in kitchen appliances include a 6 ring gas hob, two side-by-side electric ovens and grill and a dishwasher. There is also a gas range oven and hob.
There is a lantern skylight in the main kitchen allowing much natural light to pour in. There are two exit doors opening to the rear patio area and a further door opening to the front patio from the lounge area.
First Floor - On the first floor, there are 4 spacious double bedrooms with an abundance of character and each has its own en-suite shower room.
The front bedrooms have stunning west facing views overlooking the town and far glimpses of the sea. The rear aspect bedrooms have lovely views over the gardens. Further to this there is also a further sitting room off the landing and a small snug area.
Second Floor - The second floor has two further double/twin bedrooms both with en-suite facilities. The front facing room has amazing views over the town and beyond. There is also a large eaves storage room on this floor.
Exterior - Adjacent to the rear of the property is a patio area. Steps rise to the main garden area which is on one level and has a mixture of manicured lawns, mature shrub beds and trees. A central path leads up to further relaxation areas which include a purpose built, covered BBQ area and a further decked area with a gazebo and a fish pond. A 6 person hot tub is situated close to the house which is under cover, to the side of the main garden.
To either side of the main garden are footpaths rising to further gardens and a summerhouse and decking area. From this elevated position there are panoramic views over the town and further down the west coast. A gate leads directly to the coastal footpath.
Henleys Comments - Rarely does such a wonderful property come to the market in Sheringham, in a prime location with easy access to the town and the sea front. We rate this property as one of the finest we've ever been proud to market.
Brochures
Nelson Road, Sheringham- COUNCIL TAXA payment made to your local authority in order to pay for local services like schools, libraries, and refuse collection. The amount you pay depends on the value of the property.Read more about council Tax in our glossary page.
- Band: F
- PARKINGDetails of how and where vehicles can be parked, and any associated costs.Read more about parking in our glossary page.
- Yes
- GARDENA property has access to an outdoor space, which could be private or shared.
- Yes
- ACCESSIBILITYHow a property has been adapted to meet the needs of vulnerable or disabled individuals.Read more about accessibility in our glossary page.
- Ask agent
Nelson Road, Sheringham
Add an important place to see how long it'd take to get there from our property listings.
__mins driving to your place
Get an instant, personalised result:
- Show sellers you’re serious
- Secure viewings faster with agents
- No impact on your credit score
Your mortgage
Notes
Staying secure when looking for property
Ensure you're up to date with our latest advice on how to avoid fraud or scams when looking for property online.
Visit our security centre to find out moreDisclaimer - Property reference 33658701. The information displayed about this property comprises a property advertisement. Rightmove.co.uk makes no warranty as to the accuracy or completeness of the advertisement or any linked or associated information, and Rightmove has no control over the content. This property advertisement does not constitute property particulars. The information is provided and maintained by Henleys, Cromer. Please contact the selling agent or developer directly to obtain any information which may be available under the terms of The Energy Performance of Buildings (Certificates and Inspections) (England and Wales) Regulations 2007 or the Home Report if in relation to a residential property in Scotland.
*This is the average speed from the provider with the fastest broadband package available at this postcode. The average speed displayed is based on the download speeds of at least 50% of customers at peak time (8pm to 10pm). Fibre/cable services at the postcode are subject to availability and may differ between properties within a postcode. Speeds can be affected by a range of technical and environmental factors. The speed at the property may be lower than that listed above. You can check the estimated speed and confirm availability to a property prior to purchasing on the broadband provider's website. Providers may increase charges. The information is provided and maintained by Decision Technologies Limited. **This is indicative only and based on a 2-person household with multiple devices and simultaneous usage. Broadband performance is affected by multiple factors including number of occupants and devices, simultaneous usage, router range etc. For more information speak to your broadband provider.
Map data ©OpenStreetMap contributors.






