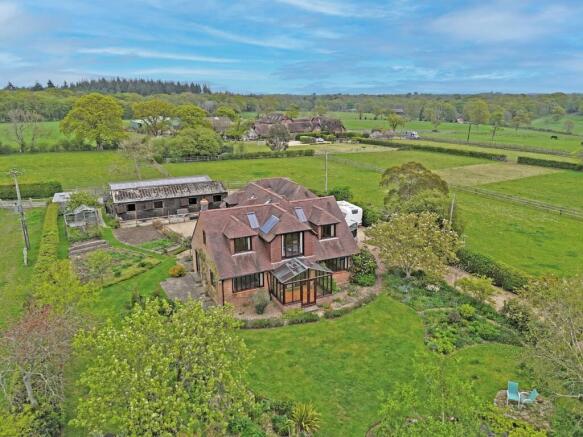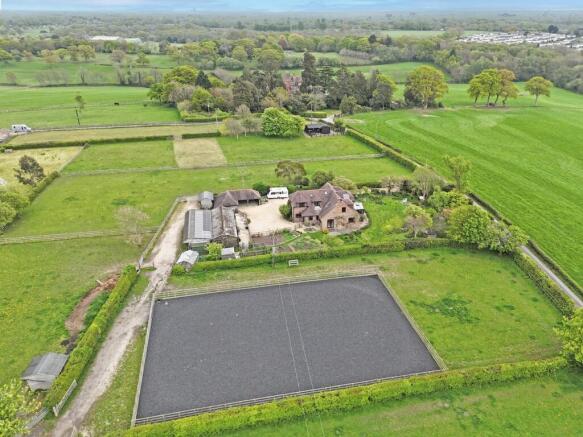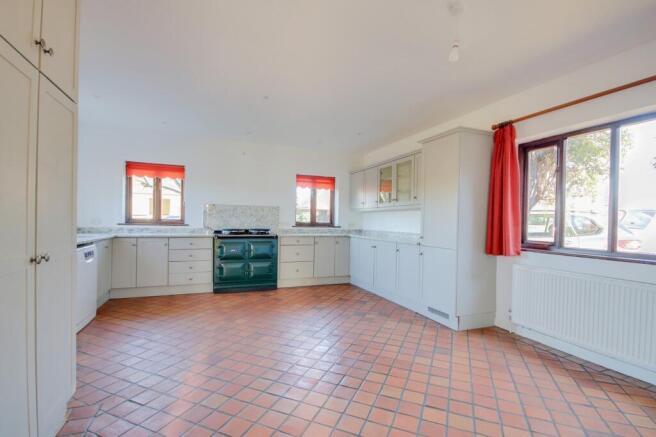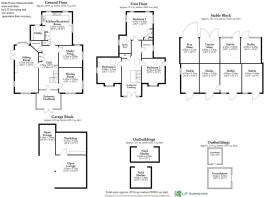
3 bedroom detached house for sale
Ossemsley, Christchurch, BH23

- PROPERTY TYPE
Detached
- BEDROOMS
3
- BATHROOMS
2
- SIZE
Ask agent
- TENUREDescribes how you own a property. There are different types of tenure - freehold, leasehold, and commonhold.Read more about tenure in our glossary page.
Freehold
Key features
- Fantastic Equestrian Property
- Beautiful Detached Family Home
- Rural Setting with Views of Surrounding Fields
- Impressive 30m x 40m Riding Arena
- 3.2 Acres of Gardens and Paddocks
- Stable Block and Selection of Outbuildings
- Just 10 Minutes from the Wonderful Beaches
- Two additional acres now available, please contact us for more information
Description
Nestled in a beautiful rural setting, this wonderful equestrian home sits on approximately 3.2 acres, complete with stables and a well-maintained riding arena. This charming three-bedroom family home boasts spacious and well-appointed accommodation, private gardens, a triple carport, and breathtaking views over the rolling countryside.
Ossemsley is situated in the hamlet of Ossemsley, which lies on the southern edge of the New Forest National Park and benefits from easy access to the nearby open forest. Approximately two miles south is New Milton, a bustling town which has a good selection of independent shops, coffee shops, supermarkets and professional services, along with a mainline railway station for Bournemouth, Southampton and London Waterloo. The popular Georgian market town of Lymington is about six miles away. The town is renowned for its high street, pretty cobbled Quay, sailing heritage and popular marinas offering opportunities to the water enthusiast. There are many well regarded private and state schools within a short drive, including New Milton School, Highcliffe Secondary School, Ballard Independent School and Durlston Court.
Stepping through the delightful vestibule, you are greeted by an abundance of natural light reflecting off the warm terracotta tiled floors. This versatile space could be used as a sunroom or boot room, leading seamlessly into the inviting entrance hall, which provides access to all principal rooms, a cloakroom, a useful storage cupboard, and an elegant staircase leading to the galleried first-floor landing. To the left, the bright and airy triple-aspect sitting room features a stunning feature fireplace with an inset wood-burning stove, oak mantle, and brick hearth. Glass double doors open onto the terrace and rear garden, flooding the space with light. To the right, two generous reception rooms, both benefiting from doubleaspect views, offering incredible versatility. One currently serves as a formal dining room, while the other is a charming study, perfect for working from home or as a cozy snug. The beautifully designed kitchen boasts shaker-style high and low-level units, elegant marble work surfaces, and bespoke terracotta tiled flooring. Integrated appliances include a tall fridge/freezer and an electric AGA cooker, while a spacious dining area provides the perfect spot for family meals. Leading from the kitchen, the practical utility room offers ample storage, a butler-style sink with a mixer tap, plumbing for a washing machine and tumble dryer, and a cupboard housing the Worcester boiler. A side door provides direct access to the driveway, adding convenience. The galleried landing is a true feature of the home, with elegant double casement doors opening onto a Juliet balcony, offering a picturesque view over the mature gardens and rolling fields beyond. The spacious master bedroom, located at the rear, enjoys a bright triple-aspect outlook, an excellent range of built-in storage, and a en suite shower room. Two further generous double bedrooms offer fantastic built-in storage and stunning open views of the surrounding countryside. Bedroom two also features a glazed door leading to a Juliet balcony, perfect for taking in the serene landscape. The family bathroom is beautifully appointed with a stylish white suite, including a double corner shower cubicle, a pedestal washbasin, a WC, and a panel bath with tiled splashback.
The property is approached via electric timber gates, leading to a sweeping shingle driveway that provides access to a workshop, a triple carport, and ample off-road parking for numerous vehicles. The front garden is mainly laid to lawn, enclosed by a mature, well-maintained hedge, offering privacy and seclusion. The gardens wrap around the home, featuring mature shrubs, plant beds, and a large stone terrace, perfect for alfresco dining. A vegetable patch and small orchard sit towards the rear boundary, ideal for those with a passion for gardening. Beyond the driveway, the extensive equestrian facilities include eight well-sized stables, a large wood supply, and undercover storage for hay and farm machinery. Extensive solar panels, mounted on the outbuildings, are connected to a Tesla backup battery, providing electric car charging facilities and supplying renewable energy to the home. Beyond the stables, three paddocks, enclosed by timber post and rail fencing with all having access to the field shelters. To the left of the property, a superb, well-maintained sand and rubber riding arena (approximately 30m x 40m) provides an outstanding space for training and exercise.. Adjoining the property there are an additional two acres available for an additional price.
Brochures
Brochure 1- COUNCIL TAXA payment made to your local authority in order to pay for local services like schools, libraries, and refuse collection. The amount you pay depends on the value of the property.Read more about council Tax in our glossary page.
- Ask agent
- PARKINGDetails of how and where vehicles can be parked, and any associated costs.Read more about parking in our glossary page.
- Yes
- GARDENA property has access to an outdoor space, which could be private or shared.
- Yes
- ACCESSIBILITYHow a property has been adapted to meet the needs of vulnerable or disabled individuals.Read more about accessibility in our glossary page.
- Ask agent
Ossemsley, Christchurch, BH23
Add an important place to see how long it'd take to get there from our property listings.
__mins driving to your place
Get an instant, personalised result:
- Show sellers you’re serious
- Secure viewings faster with agents
- No impact on your credit score
Your mortgage
Notes
Staying secure when looking for property
Ensure you're up to date with our latest advice on how to avoid fraud or scams when looking for property online.
Visit our security centre to find out moreDisclaimer - Property reference 28662285. The information displayed about this property comprises a property advertisement. Rightmove.co.uk makes no warranty as to the accuracy or completeness of the advertisement or any linked or associated information, and Rightmove has no control over the content. This property advertisement does not constitute property particulars. The information is provided and maintained by Spencers, Burley. Please contact the selling agent or developer directly to obtain any information which may be available under the terms of The Energy Performance of Buildings (Certificates and Inspections) (England and Wales) Regulations 2007 or the Home Report if in relation to a residential property in Scotland.
*This is the average speed from the provider with the fastest broadband package available at this postcode. The average speed displayed is based on the download speeds of at least 50% of customers at peak time (8pm to 10pm). Fibre/cable services at the postcode are subject to availability and may differ between properties within a postcode. Speeds can be affected by a range of technical and environmental factors. The speed at the property may be lower than that listed above. You can check the estimated speed and confirm availability to a property prior to purchasing on the broadband provider's website. Providers may increase charges. The information is provided and maintained by Decision Technologies Limited. **This is indicative only and based on a 2-person household with multiple devices and simultaneous usage. Broadband performance is affected by multiple factors including number of occupants and devices, simultaneous usage, router range etc. For more information speak to your broadband provider.
Map data ©OpenStreetMap contributors.








