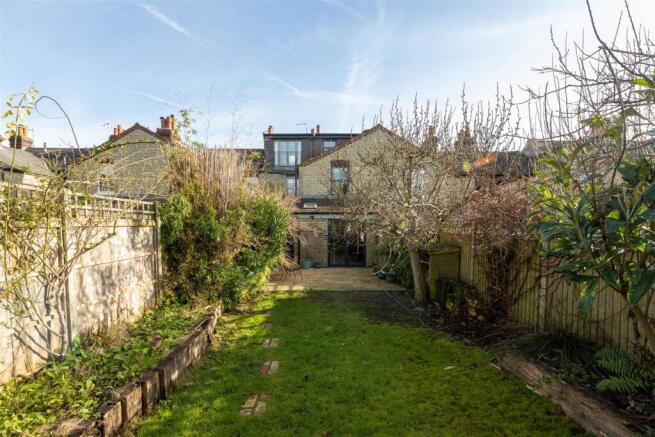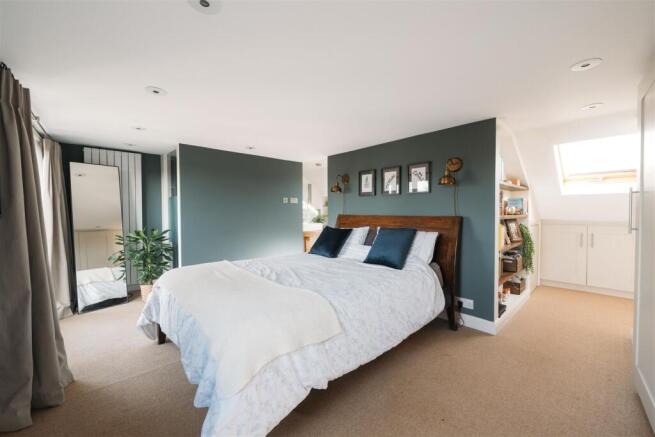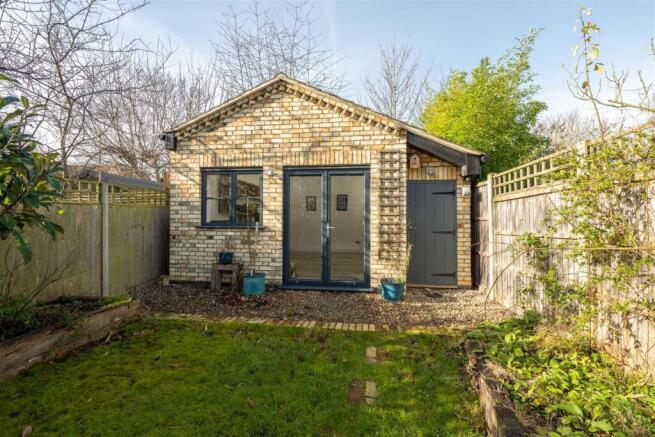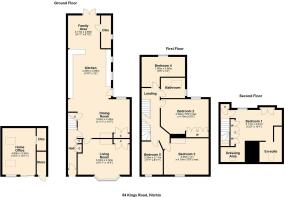
Kings Road, Hitchin

- PROPERTY TYPE
Terraced
- BEDROOMS
5
- BATHROOMS
2
- SIZE
Ask agent
- TENUREDescribes how you own a property. There are different types of tenure - freehold, leasehold, and commonhold.Read more about tenure in our glossary page.
Freehold
Key features
- Stunning Family Home
- 5 Bedrooms
- 2 Bathrooms
- Home Office/Studio
- 3/4 mile from the Railway Station
- EPC - D
Description
With accommodation spread over three floors this home also benefits from a detached brick built annex/home office with WC at the end of the south/west rear garden.
The ground floor living space is ideal for entertaining with its open plan design, plus a cosy front lounge with wood burner for the winter evenings. Part vaulted kitchen family room with cloakroom. The first and second floors extend over the archway providing even more impressive space. The second floor master bedroom suite covers the entire top floor, complete Juliet balcony offering stunning roof top views. The bedroom suite also has its own dressing area and en suite.
The Accommodation Comprises -
On The Ground Floor - Part glazed wooden entrance door opening to:-
Entrance Hall - Exposed floorboards. Radiator. Cloaks cupboard and shoe cupboard. Coved ceiling. Stairs to first floor with panelled wall. Door to Dining Room.
Living Room - 4.32m x 3.33m overall (14'2" x 10'11" overall) - Maximum measurements, plus double glazed sash bay window to front with shutters. Exposed floorboards. 3 Radiators set into the bay. Log burner with hearth, surround. Coved ceiling. Two uplighters. TV point. Built-in cupboard with open shelving over to alcove.
Dining Room - 4.45m overall x 3.63m (14'7" overall x 11'11") - Plus recess for American style fridge freezer. Understairs storage cupboard. Exposed floorboards. Radiator. Fireplace with hearth, cast iron grate and surround. Recessed spotlights. Built-in cupboard with open shelving over to alcove. Double glazed sash window to rear. Coved ceiling. Open plan to:-
Kitchen - 4.39m x 3.66m (14'5" x 12') - Fitted with a range of painted floorstanding and wall mounted storage cupboards with drawers, frosted glazed units, larder style unit and open shelving, Wooden worksurfaces. Ceramic 1½ bowl sink unit with drainer and mixer tap over. Rangemaster electric oven with built in 5 burner gas hob over (not tested) with stainless steel splashback and stainless steel Smeg extractor hood over (not tested). Bosch dishwasher and washing machine (not tested). Wall mounted gas fired Ideal boiler (not tested) concealed within cupboard. Radiator. Part tiled walls. Ceramic tiled floor. Recessed spotlights. Part glazed wooden door to side. Two double glazed sash windows to side. Open to:-
Family Area - 2.72m x 2.69m (8'11" x 8'10") - Vertical radiator. Ceramic tiled floor. High level deep display shelf. Directional spotlights. Double glazed rooflight. Double glazed French doors to rear. Latched door to:-
Cloakroom - Fitted with a white suite comprising wall mounted washbasin and concealed cistern low level W.C. Radiator. Ceramic tiled floor. Tiled splashback. Directional spotlights. Double glazed rooflight. Double glazed sash window to side.
On The First Floor -
Landing - Exposed floorboards. Recessed spotlights. Stairs to second floor. Doors to:-
Bedroom Two - 15'5" x 10'9" overall - Radiator. A range of fitted wardrobes with hanging rails and storage shelving. Coved ceiling. Double glazed sash window to rear.
Bedroom Three - 4.19m x 3.35m (13'9" x 11'0") - Cast iron fireplace surround with grate. Radiator. Recessed spotlights. Coved ceiling. Double glazed window to front.
Bedroom Four - 12'0" x 6'5" overall - Plus large entrance recess 5'5" x 4'2". Radiator. Recessed spotlights. Double glazed window to rear.
Bedroom Five - 3.38m x 2.11m (11'1" x 6'11") - Radiator. Recessed spotlights. Coved ceiling. Double glazed sash window to front.
Family Bathroom - Fitted with a white suite comprising concealed cistern low level W.C, wall mounted washbasin and panelled bath with mixer tap shower attachment and screen. Ceramic tiled floor. Part ceramic tiled walls. Chrome towel radiator. Recessed spotlights. Double glazed rooflight. Double glazed sash window to side.
On The Second Floor -
Landing - Eaves storage cupboard. Rooflight. Door to:-
Bedroom One - 12'2" x 10'1" - Plus recess and a range of built-in wardrobes with hanging rails and storage shelving. Vertical radiator. Recessed spotlights. Double glazed window to rear. Double glazed French doors to rear opening to Juliet balcony. Openings to:-
En-Suite Shower Room - L-shaped room fitted with a concealed cistern low level W.C, washbasin set on a wooden worksurface and large walk-in fully tiled shower enclosure with frosted screen. Tiled floor. Built-in low level storage cupboards. Recessed spotlights. Chrome towel radiator. Glass shelved display recess. Extractor. Double glazed rooflight.
Dressing Area - Fitted with a range of low level storage cupboards, shelving and shoe storage. Directional spotlight. Double glazed rooflight. Restricted headheight due to sloping ceiling.
Outside -
Front Garden - Pathway to the front door. Hard landscaped with shrub borders and low level wall to front boundary. Passageway access at the side with gated access to the rear garden.
Rear Garden - Patio area to the immediate rear of the house with pathway providing access to the Kitchen and gated shared access to the front. The remaining garden is laid to lawn with stepping stone pathway leading to the a gravelled patio and Home Office. Small garden shed. Sleeper borders with flowers and shrubs. Predominantly enclosed by panelled fencing.
Detached Annex/Home Office - 15'2" x 10'11" - Of brick construction with a tiled roof. Vaulted ceiling with two double glazed rooflights. Wood flooring. built in desk and shelving. Phone/Internet connection point. Directional spotlights. Double glazed window to front. Double glazed French doors to front. Sliding door to:-
Cloakroom - Fitted with a white suite comprising concealed cistern low level W.C and ceramic butler sink.
Brick Built Store - Attached to the Home Office. Door to front. Power and light connected.
Floor Plans - Please note that the floor plans are not to scale and are intended for illustrative purposes only. Any dimensions given are approximate. Therefore the accuracy of the floor plans cannot be guaranteed.
Council Tax Band - We are advised that the Council Tax Band for this property is Band C. This information was obtained from the Valuation Office Agency - Council Tax Valuation List displayed on the Internet.
Epc Rating - Current D; Potential C.
Floor Area - Approx156sqm. Please note that this measurement has been taken from the EPC, and may not include any unheated areas (e.g. Conservatory, integral garage etc).
Services - All mains services are understood to be installed and connected. Please note that we have not tested any services installations or appliances.
Gdpr - Any information you provide Norgans will be protected by the General Data Protection Regulation ("GDPR") legislation. By agreeing to a viewing, you are confirming that you are happy for Norgans to retain this information on our files. Your personal, financial and health information will never be shared with any third parties except where stated in our Privacy Policy.
You can ask for your information to be removed at any time.
Our Privacy Policy & Notice can be viewed on our website
Tenure - Freehold - We are advised that this property is Freehold.
Viewings - By appointment with Norgans (tel: /email: )
Notice Of Disclosure -
Brochures
Kings Road, HitchinBrochure- COUNCIL TAXA payment made to your local authority in order to pay for local services like schools, libraries, and refuse collection. The amount you pay depends on the value of the property.Read more about council Tax in our glossary page.
- Band: C
- PARKINGDetails of how and where vehicles can be parked, and any associated costs.Read more about parking in our glossary page.
- Permit
- GARDENA property has access to an outdoor space, which could be private or shared.
- Yes
- ACCESSIBILITYHow a property has been adapted to meet the needs of vulnerable or disabled individuals.Read more about accessibility in our glossary page.
- Ask agent
Energy performance certificate - ask agent
Kings Road, Hitchin
Add an important place to see how long it'd take to get there from our property listings.
__mins driving to your place
Get an instant, personalised result:
- Show sellers you’re serious
- Secure viewings faster with agents
- No impact on your credit score
Your mortgage
Notes
Staying secure when looking for property
Ensure you're up to date with our latest advice on how to avoid fraud or scams when looking for property online.
Visit our security centre to find out moreDisclaimer - Property reference 33659259. The information displayed about this property comprises a property advertisement. Rightmove.co.uk makes no warranty as to the accuracy or completeness of the advertisement or any linked or associated information, and Rightmove has no control over the content. This property advertisement does not constitute property particulars. The information is provided and maintained by Norgans Estate Agents, Hitchin. Please contact the selling agent or developer directly to obtain any information which may be available under the terms of The Energy Performance of Buildings (Certificates and Inspections) (England and Wales) Regulations 2007 or the Home Report if in relation to a residential property in Scotland.
*This is the average speed from the provider with the fastest broadband package available at this postcode. The average speed displayed is based on the download speeds of at least 50% of customers at peak time (8pm to 10pm). Fibre/cable services at the postcode are subject to availability and may differ between properties within a postcode. Speeds can be affected by a range of technical and environmental factors. The speed at the property may be lower than that listed above. You can check the estimated speed and confirm availability to a property prior to purchasing on the broadband provider's website. Providers may increase charges. The information is provided and maintained by Decision Technologies Limited. **This is indicative only and based on a 2-person household with multiple devices and simultaneous usage. Broadband performance is affected by multiple factors including number of occupants and devices, simultaneous usage, router range etc. For more information speak to your broadband provider.
Map data ©OpenStreetMap contributors.








