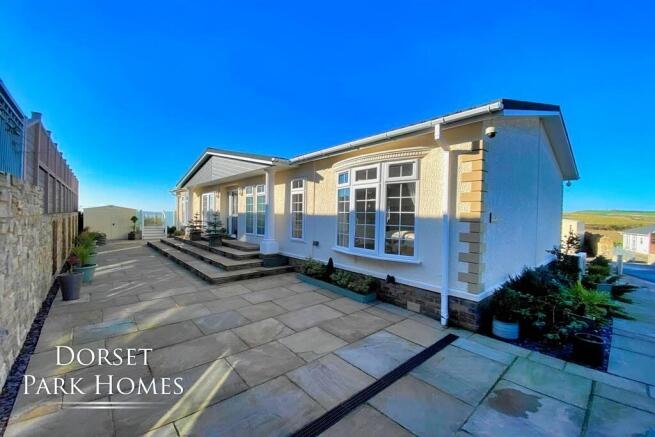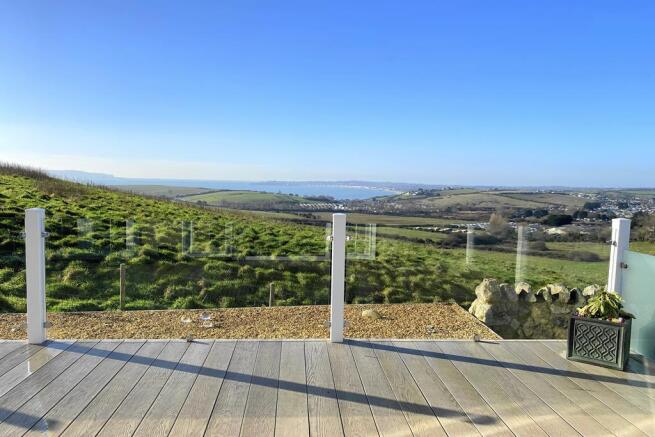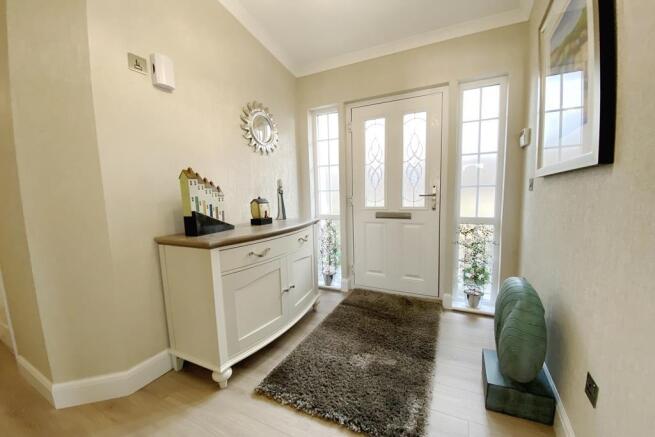White Horse Park, Osmington Hill, Osmington, Weymouth, Dorset

- PROPERTY TYPE
Park Home
- BEDROOMS
2
- BATHROOMS
2
- SIZE
Ask agent
- TENUREDescribes how you own a property. There are different types of tenure - freehold, leasehold, and commonhold.Read more about tenure in our glossary page.
Ask agent
Key features
- Panoramic Sea & Coastal Views!
- High Quality Omar 'Heritage' Park Home 55' x 22' manufactured 2020
- Exceptional 'Show Home' Presentation
- Stunning 20' x 15' Lounge leading to large Sun Terrace
- Incredible Kitchen/Diner PLUS Utility Room
- Study with fitted Desk
- Bedroom 1 with En-Suite Dressing Room & Shower Room
- Bedroom 2 Plus Quality Bathroom with Slipper Bath
- Ample Parking On-Plot
- Age restriction 45 plus Pets considered
Description
Omar ‘Heritage’ Park Home 55’ x 22’ manufactured 2020
Exceptional Park Home in ‘Show Home’ Condition!
Wonderful Sea & Rural Views
On entering this beautiful home, you get a sense that this home is something special. The current owners maintain & present this exceptional Park Home in pristine condition inside & out. Light floods through this home enhanced with sky-light windows set into the vaulted ceilings. The fixtures & fittings are of a very high standard & the large terrace with glass balustrade is of top quality. The home is located in a coastal position on this small, recently developed Residential Park and has enviable sea & rural views.
Viewing is a must!
Approximate room dimensions & brief description:
Spacious Entrance Hall
Kitchen/Diner: approx 20’4” x 10’3”max. Superb kitchen with integrated dishwasher. Smeg range style cooker with induction hob & Smeg American style fridge/freezer. Granite worktops. Sky lights & double doors to garden.
Utility Room: approx 10’1” x 5’8”. Integrated washer/dryer & high level microwave. Boiler cupboard.
Lounge: approx 20’4” x 15’. A stunning room 2 sets of doors leading to Large Sun Terrace. Outstanding panoramic sea & rural views.
Study: approx 6’9” x 5’. Fitted desk & storage units.
Bedroom 1: approx 10’3” x 10’1” Plus a custom fitted Dressing Room: 8’2 x 5’6” with Sky Light.
Luxury En-Suite Shower Room
Bedroom 2: approx 12’4” x 10’7”max. Bay window.
Bathroom: A stunning bathroom with Slipper Bath, Vanity wash basin & WC.
Economical Air Source Heating & Double-Glazing
Vaulted ceilings with LED Lighting
Large Sun Terrace with Panoramic Views.
Substantial Shed with power & light.
Ample ‘On-Plot’ Parking
Age Restriction 45+ Dogs Considered
Pitch Fee: approx £69.45 per week including sewerage
Subject to Annual Review
Council Tax Band: ‘A’ Tenure: 1983 Mobile Homes Act Agreement
VIEWING STRICTLY BY APPOINTMENT WITH THE VENDOR’S AGENT Dorset Park Homes
IMPORTANT NOTE: These particulars are believed to be correct but their accuracy is not guaranteed. They do not form part of any contract. Nothing in these particulars shall be deemed to be a statement that the property is in good structural condition or otherwise, nor that any of the services, appliances, equipment or facilities are in good working order or have been tested. Purchasers should satisfy themselves on such matters prior to purchase Ref.W04963
Brochures
5 White Horse Park PDF- COUNCIL TAXA payment made to your local authority in order to pay for local services like schools, libraries, and refuse collection. The amount you pay depends on the value of the property.Read more about council Tax in our glossary page.
- Band: A
- PARKINGDetails of how and where vehicles can be parked, and any associated costs.Read more about parking in our glossary page.
- Yes
- GARDENA property has access to an outdoor space, which could be private or shared.
- Yes
- ACCESSIBILITYHow a property has been adapted to meet the needs of vulnerable or disabled individuals.Read more about accessibility in our glossary page.
- Ask agent
Energy performance certificate - ask agent
White Horse Park, Osmington Hill, Osmington, Weymouth, Dorset
Add an important place to see how long it'd take to get there from our property listings.
__mins driving to your place



Notes
Staying secure when looking for property
Ensure you're up to date with our latest advice on how to avoid fraud or scams when looking for property online.
Visit our security centre to find out moreDisclaimer - Property reference NFM-13081900. The information displayed about this property comprises a property advertisement. Rightmove.co.uk makes no warranty as to the accuracy or completeness of the advertisement or any linked or associated information, and Rightmove has no control over the content. This property advertisement does not constitute property particulars. The information is provided and maintained by Dorset & Hampshire Park Homes, Ferndown. Please contact the selling agent or developer directly to obtain any information which may be available under the terms of The Energy Performance of Buildings (Certificates and Inspections) (England and Wales) Regulations 2007 or the Home Report if in relation to a residential property in Scotland.
*This is the average speed from the provider with the fastest broadband package available at this postcode. The average speed displayed is based on the download speeds of at least 50% of customers at peak time (8pm to 10pm). Fibre/cable services at the postcode are subject to availability and may differ between properties within a postcode. Speeds can be affected by a range of technical and environmental factors. The speed at the property may be lower than that listed above. You can check the estimated speed and confirm availability to a property prior to purchasing on the broadband provider's website. Providers may increase charges. The information is provided and maintained by Decision Technologies Limited. **This is indicative only and based on a 2-person household with multiple devices and simultaneous usage. Broadband performance is affected by multiple factors including number of occupants and devices, simultaneous usage, router range etc. For more information speak to your broadband provider.
Map data ©OpenStreetMap contributors.




