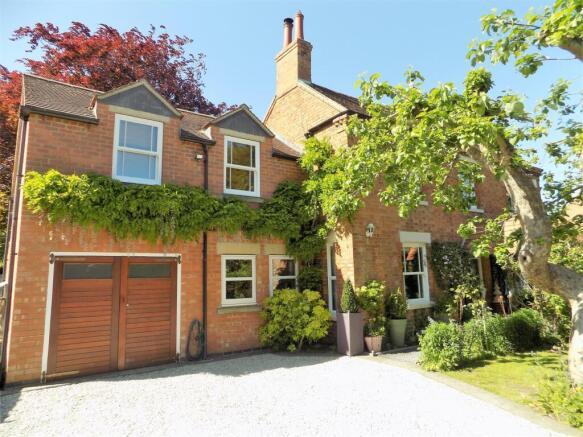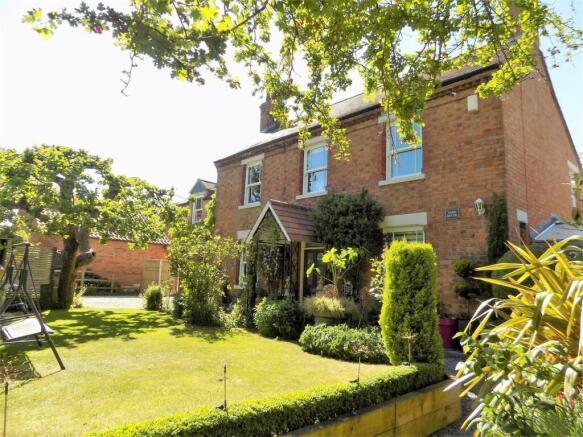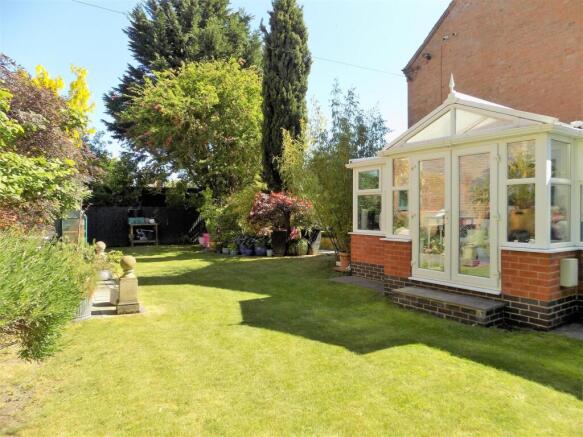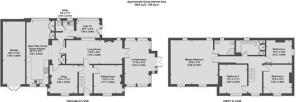Chapel Lane, Aslockton

- PROPERTY TYPE
Character Property
- BEDROOMS
4
- BATHROOMS
2
- SIZE
2,056 sq ft
191 sq m
- TENUREDescribes how you own a property. There are different types of tenure - freehold, leasehold, and commonhold.Read more about tenure in our glossary page.
Freehold
Description
Entrance Hall - A welcoming reception having engineering wood flooring, deep skirting, corniced ceiling, staircase rising to the first floor and doors to the Sitting Room, Snug and Living Room.
Sitting Room / Formal Dining Room - 3.71 x 3.56 (12'2" x 11'8") - A versitile Reception Room having feature chimney breast with attractive inset period fireplace, surround and mantle, shelved alcove to the side with built in shelved dresser unit with glazed display cabinet, deep skirting and double glazed windows to the front and side elevations.
Snug - 3.66 x 3.63 (12'0" x 11'10") - Another light filled Reception Room having beautiful Minton style stone fire surround, mantle and hearth with inset solid fuel stove, alcoves to the side, deep skirting, picture rail, double glazed sash window to the front and additional window to the side elevation.
Living Room - 7.24 x 3.05 (23'9" x 10'0") - A well proportioned, versatile Reception Room with feature chimney breast with attractive period style cast iron fireplace having alcove to the side, built in cupboard, deep skirting, wood effect laminate flooring, double glazed window to the rear elevation and further feature leaded light windows to the Lean To / Boot Room, door to the Inner hall and French doors leading to the Conservatory.
Conservatory - 5.44 x 3.15 (17'10" x 10'4" ) - A lovely addition to the property is this well proportioned, Conservatory overlooking the Garden, double glazed windows to three elevations, opening top lights, pitched polycarbonate roof, tiled floor with under floor heating and French doors into the Garden.
Inner Hall - Useful built in cloaks cupboard, deep skirting, large open doorway leading through into Kitchen Diner and doors into the Utility Room and Snug.
Kitchen Diner - 7.90 x 3.02 (25'11" x 9'10") - A well proportioned, light and bright, dual aspect room benefitting from windows to the front elevation and attractive pitched double glazed roof and windows to the rear elevation, built-in under eaves storage and further built in cupboards. The Kitchen Area has been fitted with a good range of contemporary gloss fronted wall, base and drawer units having contemporary preparation surfaces, inset ceramic twin bowl sink and drain unit with articulated mixer tap, integrated appliances including five ring gas hob, double oven and dishwasher and inset downlighters to the ceiling.
Utility Room - 2.44 max x 2.41 max (8'0" max x 7'10" max) - A practical space being fitted with a base unit with stainless steel sink and drain, work surface to the side, plumbing for washing machine, attractive pitched roof with inset skylight, double glazed window to the rear elevation, deep skirting and doors to the Ground Floor W.C. and Lean-To / Boot Room.
Ground Floor W.C. - Fitted with a two piece suite comprising: W.C. and wash basin, pitched roof and double glazed window.
Lean-To / Boot Room - Another practical room with built in storage, tiled floor, cupboard housing electrical consumer unit, pitched polycarbonate roof, double glazed windows and exterior door into the Garden.
Landing - An attractive galleried landing having high coved ceiling, deep skirting, sash window to the front elevation and doors to the Bedroom and Bathroom accommodation.
Master Bedroom - 5.69 x 5.18 (18'8" x 16'11") - A generously proportioned Master Bedroom with two double glazed sash windows to the front elevation, attractive pitched ceiling and two further skylights to the rear, deep skirting, hard wood engineered flooring and door to the En-Suite.
En-Suite - 2.54m x 1.88m (8'3" x 6'2") - Fitted with a three piece suite comprising: Large shower enclosure with digital back controls, integrated body jets, steam unit, further wall mounted independent shower handset, W.C. and vanity unit with inset washbasin and Travertine style splash backs, slate effect tiled floor, contemporary towel radiator and pitched ceiling with inset skylight.
Bedroom Two - 3.68 x 3.63 (12'0" x 11'10") - A good sized double bedroom with high coved ceiling, deep skirting, hard wood engineered flooring, chimney breast with alcoves to the side and double glazed sash window to the front elevation.
Bedroom Three - 3.66 x 3.66 (12'0" x 12'0") - Another double bedroom having chimney breast with alcoves to the side, high coved ceiling, deep skirting, central heating radiator and double glazed sash window to the front elevation.
Bedroom Four - 3.33 x 3.05 (10'11" x 10'0") - A further double bedroom having part pitched ceiling, deep skirting and double glazed sash window to the side elevation.
Family Bathroom - 3.78m max x 2.06m (12'4" max x 6'9") - A beautifully appointed Family Bathroom being fitted with a modern suite comprising: Panel bath with chrome mixer tap, wall mounted shower mixer and rose over, WC and wall hung vanity unit having two moulded wash basins with chrome mixer taps and tiled splash backs, built in storage, airing cupboard housing the boiler and a good level of shelved storage and contemporary door fronts, contemporary towel radiator, pitched ceiling and inset skylight.
Gardens - This property sits on a well established plot, set back behind a mature hedged frontage providing a good level of privacy, wrought iron pedestrian gate with slate chipping path leading to the front door. A block edged granite chipping driveway provides off road car standing for several vehicles and leads upto the Garage. The front garden is mainly laid to lawn having well stocked borders with established trees and shrub and wraps around to the side elevation where there is a landscaped garden, again mainly laid to lawn with paved terrace, raised sleeper edged borders, a large timber storage shed/workshop. To the west side of the property is a further enclosed courtyard style garden with flagged terrace, timber screening, outdoor power points and access to the rear of the property.
Garage - 2.85 max x 7.9 max (9'4" max x 25'11" max) - A larger than average Garage with double garage door to the front elevation, light and power.
Agents Note - This property has mains gas central heating, mains drains, water and electric.
There is broadband in the area and mobile phone signal.
Very low risk of surface water flooding, very low risk of flooding from rivers and the sea:
Money Laundering Regulations - Intending purchasers will be asked to produce identification documentation at a later stage and we would ask for your co-operation in order that there will be no delay in agreeing the sale.
Note - Although these particulars are thought to be materially correct, their accuracy cannot be guaranteed and they do not form part of any contract. All services and appliances have not and will not be tested. Floorplans are there as a guide only and measurements should be regarded as approximate.
Belvoir and our partners provide a range of services to buyers, although you are free to use an alternative provider. For more information simply speak to someone in our branch today. We can refer you on to The Mortgage Advice Bureau for help with finance. We may receive a fee of 20%, on average this is £100 including VAT, if you take out a mortgage through them. If you require a solicitor to handle your purchase and or sale we can refer you on to Hawley and Rodgers or Movewithus. We may receive a fee of £120 - £180 including VAT per referral, if you use their services.
Brochures
Chapel Lane, AslocktonBrochure- COUNCIL TAXA payment made to your local authority in order to pay for local services like schools, libraries, and refuse collection. The amount you pay depends on the value of the property.Read more about council Tax in our glossary page.
- Ask agent
- PARKINGDetails of how and where vehicles can be parked, and any associated costs.Read more about parking in our glossary page.
- Yes
- GARDENA property has access to an outdoor space, which could be private or shared.
- Yes
- ACCESSIBILITYHow a property has been adapted to meet the needs of vulnerable or disabled individuals.Read more about accessibility in our glossary page.
- Ask agent
Chapel Lane, Aslockton
Add an important place to see how long it'd take to get there from our property listings.
__mins driving to your place
Get an instant, personalised result:
- Show sellers you’re serious
- Secure viewings faster with agents
- No impact on your credit score
Your mortgage
Notes
Staying secure when looking for property
Ensure you're up to date with our latest advice on how to avoid fraud or scams when looking for property online.
Visit our security centre to find out moreDisclaimer - Property reference 33659418. The information displayed about this property comprises a property advertisement. Rightmove.co.uk makes no warranty as to the accuracy or completeness of the advertisement or any linked or associated information, and Rightmove has no control over the content. This property advertisement does not constitute property particulars. The information is provided and maintained by Newton Fallowell, Bingham. Please contact the selling agent or developer directly to obtain any information which may be available under the terms of The Energy Performance of Buildings (Certificates and Inspections) (England and Wales) Regulations 2007 or the Home Report if in relation to a residential property in Scotland.
*This is the average speed from the provider with the fastest broadband package available at this postcode. The average speed displayed is based on the download speeds of at least 50% of customers at peak time (8pm to 10pm). Fibre/cable services at the postcode are subject to availability and may differ between properties within a postcode. Speeds can be affected by a range of technical and environmental factors. The speed at the property may be lower than that listed above. You can check the estimated speed and confirm availability to a property prior to purchasing on the broadband provider's website. Providers may increase charges. The information is provided and maintained by Decision Technologies Limited. **This is indicative only and based on a 2-person household with multiple devices and simultaneous usage. Broadband performance is affected by multiple factors including number of occupants and devices, simultaneous usage, router range etc. For more information speak to your broadband provider.
Map data ©OpenStreetMap contributors.







