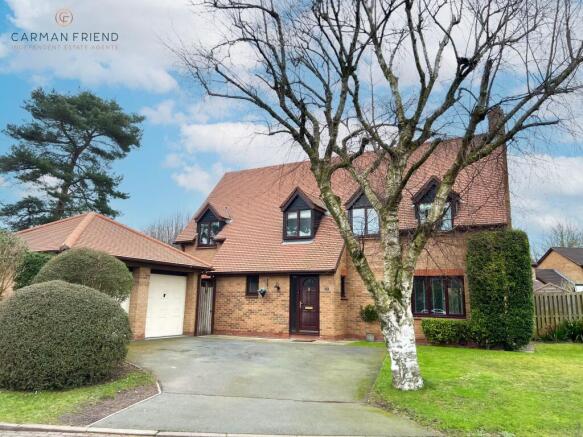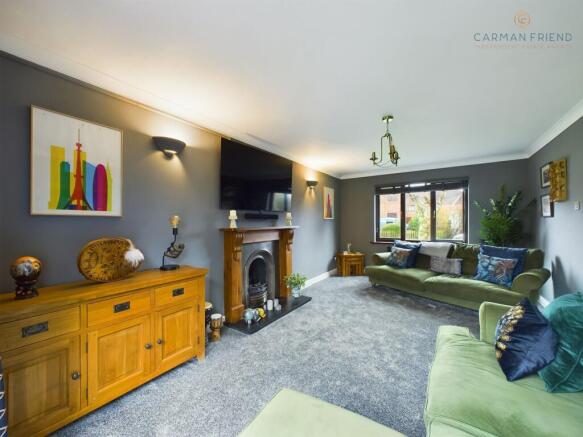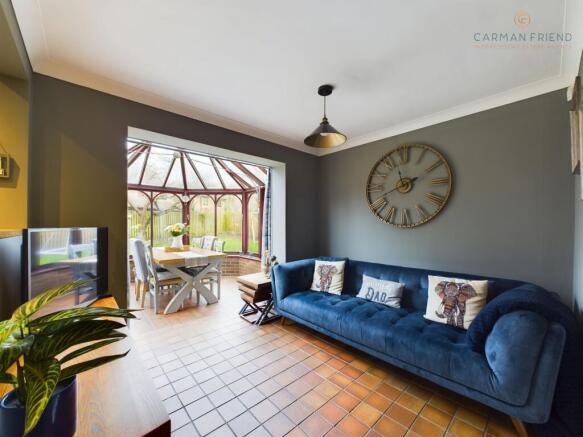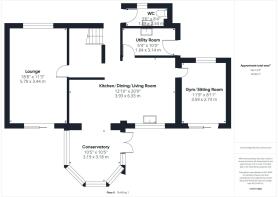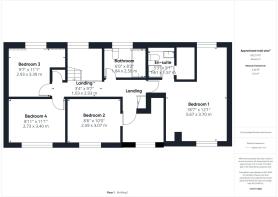
Adder Hill, Great Boughton, CH3

- PROPERTY TYPE
Detached
- BEDROOMS
5
- BATHROOMS
2
- SIZE
Ask agent
- TENUREDescribes how you own a property. There are different types of tenure - freehold, leasehold, and commonhold.Read more about tenure in our glossary page.
Freehold
Key features
- Beautiful, detached family home tucked away within a quiet cul-de-sac
- Five bedrooms
- Open plan kitchen/dining/ Living room with direct access to the conservatory
- Beautiful garden to the rear with patio seating area
- Family bathroom & En-suite
- Immaculate presentation throughout
- Off road parking and detached converted double garage
- Three reception rooms
- Downstairs WC & separate utility room
Description
A spacious detached family home that has just about everything a family could ask for! Tucked away in a quiet cul-de-sac setting with access into the lovely Caldy Valley Nature Park, the tree-lined and quiet nature of this property’s position ensures that it stands out against the rest! The location is perfect, providing access to local schools, shops and road networks, however with the tree lined aspect, you would never know that you had so much on your doorstep, when you have your very own piece of rural landscape just beyond your front door.
Upon entering you will instantly appreciate the feeling of open space; the open plan aspect of the hall into the living space to the rear really does set the perfect first impression. The lounge is situated to the side of the property, enjoying a lovely dual aspect with a window to the front and patio doors leading directly to the rear garden. The open plan kitchen/ dining/living room makes for the perfect entertaining space, with double doors leading conveniently into the conservatory where further seating and eating space is offered, enjoying views over the lovely rear garden. The kitchen is fitted with a gorgeous arrangement of wall and base units with ample storage and work surface space, along with plenty of integral appliances and space for a Rangemaster cooker. From the kitchen, a door leads into a room currently being used as a gym but has the versatility to be whatever you need and with further patio doors leading out to the garden, it’s a great additional living space. To conclude the ground floor are the family “musts”, a large downstairs WC and utility room with access to the side elevation. To the first floor, the large landing has doors leading into four of the bedrooms and family bathroom, whilst stairs lead from the landing up to the second floor and bedroom five. Bedroom one is spacious in size with dual aspect windows to the front and rear elevations, benefitting from its own well-appointed en-suite shower room that also benefits from a walk in cupboard space. The three remaining bedrooms to this floor are all a great size. The family bathroom is fitted with a stylish three-piece suite, complemented perfectly with attractive tiling.
Outside, the position of this home at the end of the cul-de-sac allows for a great size plot, having a driveway providing off-road parking and leading directly to the detached double garage which has been carefully converted into a fantastic games room, this is a great addition to the living space and has great versatility to be used as you need. A useful enclosed area to the rear of the garage is fantastic for those muddy boots and wet dogs, with direct access to the utility room and rear garden. The lovely rear garden enjoys a paved patio seating area stretching across the width of the home, perfect for access from the conservatory, lounge and family room. There is also a good size lawn fully enclosed with panelled fencing.
If you want to be close to it all yet hidden away at the same time, this is the one you have been waiting for!
EPC Rating: C
Lounge (3.44m x 5.7m)
Kitchen/Dining/Living Room (6.33m x 3.93m)
Conservatory (3.18m x 3.19m)
Utility Room (3.14m x 1.64m)
WC (2.54m x 1.08m)
Gym/Sitting Room (2.73m x 3.59m)
Landing (2.93m x 1.03m)
Bedroom 1 (3.7m x 5.67m)
En-Suite (1.57m x 1.61m)
Bedroom 2 (3.07m x 2.59m)
Bedroom 3 (3.39m x 2.93m)
Bedroom 4 (3.4m x 2.73m)
Bathroom (2.5m x 1.84m)
Bedroom 5 (2.74m x 3.42m)
Converted garage/Games Room (5.07m x 5.44m)
ANTI MONEY LAUNDERING REGULATIONS
Intending purchasers will be asked to produce identification documentation before we can confirm the sale in writing. There is an administration charge of £30.00 per person payable by buyers and sellers, as we must electronically verify the identity of all in order to satisfy Government requirements regarding customer due diligence. We would ask for your co-operation in order that there will be no delay in agreeing the sale.
MATERIAL INFORMATION REPORT
The Material Information Report for this property can be viewed on the Rightmove listing. Alternatively, a copy can be requested from our office which will be sent via email.
EXTRA SERVICES
Mortgage referrals, conveyancing referral and surveying referrals will be offered by Carman Friend Estate Agents. If a buyer or seller should proceed with any of these services then a commission fee will be paid to Carman Friend Ltd upon completion.
- COUNCIL TAXA payment made to your local authority in order to pay for local services like schools, libraries, and refuse collection. The amount you pay depends on the value of the property.Read more about council Tax in our glossary page.
- Band: E
- PARKINGDetails of how and where vehicles can be parked, and any associated costs.Read more about parking in our glossary page.
- Yes
- GARDENA property has access to an outdoor space, which could be private or shared.
- Private garden
- ACCESSIBILITYHow a property has been adapted to meet the needs of vulnerable or disabled individuals.Read more about accessibility in our glossary page.
- Ask agent
Energy performance certificate - ask agent
Adder Hill, Great Boughton, CH3
Add an important place to see how long it'd take to get there from our property listings.
__mins driving to your place
Get an instant, personalised result:
- Show sellers you’re serious
- Secure viewings faster with agents
- No impact on your credit score
Your mortgage
Notes
Staying secure when looking for property
Ensure you're up to date with our latest advice on how to avoid fraud or scams when looking for property online.
Visit our security centre to find out moreDisclaimer - Property reference fde22556-d692-4893-99f0-58a42b9a62b1. The information displayed about this property comprises a property advertisement. Rightmove.co.uk makes no warranty as to the accuracy or completeness of the advertisement or any linked or associated information, and Rightmove has no control over the content. This property advertisement does not constitute property particulars. The information is provided and maintained by Carman Friend, Chester. Please contact the selling agent or developer directly to obtain any information which may be available under the terms of The Energy Performance of Buildings (Certificates and Inspections) (England and Wales) Regulations 2007 or the Home Report if in relation to a residential property in Scotland.
*This is the average speed from the provider with the fastest broadband package available at this postcode. The average speed displayed is based on the download speeds of at least 50% of customers at peak time (8pm to 10pm). Fibre/cable services at the postcode are subject to availability and may differ between properties within a postcode. Speeds can be affected by a range of technical and environmental factors. The speed at the property may be lower than that listed above. You can check the estimated speed and confirm availability to a property prior to purchasing on the broadband provider's website. Providers may increase charges. The information is provided and maintained by Decision Technologies Limited. **This is indicative only and based on a 2-person household with multiple devices and simultaneous usage. Broadband performance is affected by multiple factors including number of occupants and devices, simultaneous usage, router range etc. For more information speak to your broadband provider.
Map data ©OpenStreetMap contributors.
