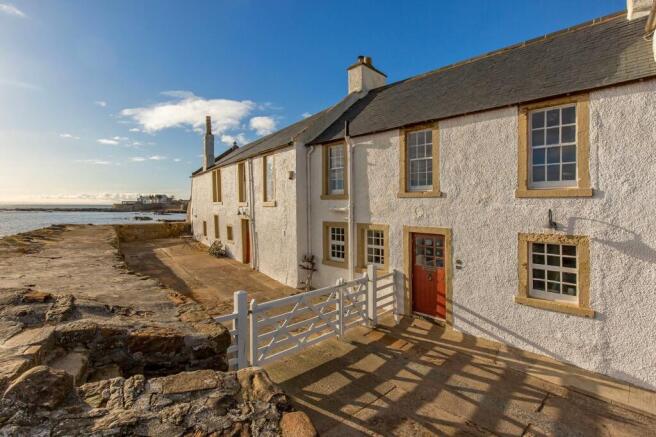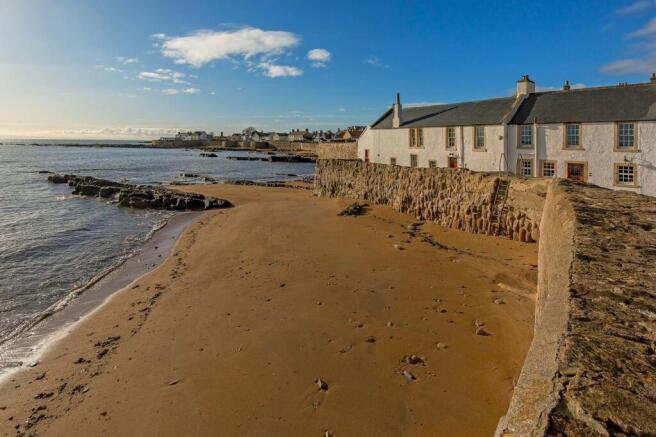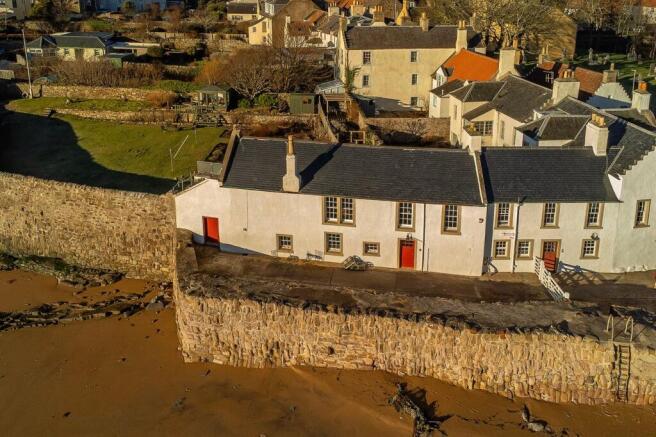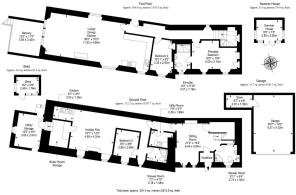
Shore, Anstruther, KY10

- PROPERTY TYPE
Semi-Detached
- BEDROOMS
3
- BATHROOMS
3
- SIZE
Ask agent
- TENUREDescribes how you own a property. There are different types of tenure - freehold, leasehold, and commonhold.Read more about tenure in our glossary page.
Freehold
Key features
- A-listed Georgian house with a substantial corner plot
- Beach-front setting in the Anstruther conservation area
- Self-contained holiday flat
- Open-plan living/dining room with Shaker-inspired kitchen
- Comfortable sitting room with understairs storage
- Two double bedrooms (one en-suite)
- Quality family shower room with a three-piece suite
- GCH and partial underfloor heating - EPC - D
- Paved front garden with sea views and beach access; Rear garden with summerhouse and balcony
- Private driveway and a detached garage with a store
Description
Welcome to a rarely available period property that offers the charms of Georgian architecture alongside sympathetic modern interiors, further boasting a self-contained holiday flat, a massive garden, ample private parking, and one of the finest locations in the Anstruther conservation area, set directly beside the beach and seafront.
Occupying a substantial corner plot, this beach-front house is an A-listed Georgian building that offers a highly sought-after coastal lifestyle in Anstruther. It is beautifully presented throughout and highly versatile, able to meet the demands of a wide variety of buyers and interests. With a total of three reception rooms, three bedrooms, and three shower rooms, the main house and self-contained holiday flat ensure plenty of space and practicality, with stunning sea views at every turn. A professionally landscaped and exceptionally large rear garden adds further appeal to this outstanding home.
Entrance – An unforgettable introduction
With its attractive Georgian façade and sublime coastal setting, The White House offers an unforgettable introduction. Stepping inside, a traditional vestibule sets a warm welcome, hinting at what is to come.
Reception rooms – Elegant reception rooms
Just off a beautiful and brightly lit upper hall with rear garden access, the kitchen, living and dining room is the home’s main reception area. Laid with a solid oak floor alongside elegant neutral décor, it has a pristine aesthetic and an airy ambience, which is heightened by triple-aspect windows for a flood of daily light. There is lots of space for lounge and dining furniture, as well as a charming window seat overlooking the rear garden. The finishing touch is an exquisite 18th-century timber and gesso fireplace, with highly intricate detailing, by Robert Adam. On the ground floor, there is also a comfortable sitting room for more relaxed evenings, complete with underfloor heating. It has under stair storage and the flexibility for creative use.
Kitchen – An inspired kitchen
Openly attached to the living/dining room, the kitchen boasts a Shaker-inspired design that is sophisticated and practical, sporting excellent cabinet storage and ample workspace in stone effect. Artisan-style splashbacks bring a chic dash of colour to the look, whilst integrated appliances ensure a sleek and stylish finish (five-burner gas hob, slimline extractor, double oven, fridge/freezer, and slimline dishwasher).
Bedrooms – A room with a view
The two double bedrooms both make the most of the sea views, with the tranquil backdrop ensuring a peaceful night’s sleep. Both are neutrally decorated and laid with soft carpet too. With a much larger footprint, the principal bedroom further boasts built-in storage and a contemporary en-suite shower room that enjoys traditional-inspired styling, and underfloor heating.
Bathrooms – Well-presented shower rooms
In addition to the en-suite, there is a family shower room on the ground floor. Lightly decorated, it is comprised of a storage-set washbasin, a hidden-cistern toilet, and a rainfall shower cubicle.
A self-contained holiday flat
Occupying most of the ground floor, the self-contained holiday flat can be used independently or as part of the main home. This versatility makes it great for the holiday rental market, as well as for independent family members. It is attractively presented too, providing plenty of space. It features an open-plan kitchen, living and dining room with an integrated oven and gas hob, a good-sized bedroom, and a modern shower room. A neighbouring utility room also services this annexe and the main home.
The entire property has gas central heating, alongside traditional sash-and-case windows (with working wooden shutters to some rooms).
Garden & Parking – A wealth of outdoor space
The walled gardens of The White House are equally impressive as the interiors. To the front, a generous paved area offers a wonderful vantage point for admiring coastal views and epic sunrises. A nearby ladder provides access to the sandy beach below as well. Even more enticing, the massive rear garden features sweeping lawns, mature planting, a summerhouse, a charming pond, and a balcony that captures the uninterrupted sea vista. Enjoying all-day sun, it is truly magical. Private parking is also provided thanks to a driveway and a detached garage with a store. Free parking for visitors is available on the Esplanade promontory as well.
Extras: all fitted floor and window coverings, light fittings (except the light in bedroom two), and integrated kitchen appliances to be included in the sale.
Area
Anstruther, Fife
Anstruther is the largest community on the stretch of north-shore coastline of the Firth of Forth known as the East Neuk. Originally a fishing village, the main industry is now tourism and with a 9-hole golf course, pleasure craft mooring in the harbour, and sightseeing and wildlife cruises to the Isle of May, home to the UK's largest Puffin population. Other local attractions include The Scottish Fisheries Museum, The Secret Bunker, Famous Fish and Chip Shop along with an array of restaurants including the ‘Cellar’ and hostelries. For everyday services and essentials, Anstruther is home to a supermarket, a butchers, a Post Office, a medical centre, pharmacies, hairdressers, barbers, and beauty salons, whilst The Waid Academy, the local comprehensive school and community centre, offers a wide range of activities, including a library. Private education is on offer at St Leonards in St Andrews and the High School of Dundee, both only a short distance away. For those who enjoy keeping fit, independently-owned Fit To The Core fitness studios offers classes and personal training services, Stuart Barton Physiotherapy offers gym facilities and a physio service, whilst leisure centres and pools are easily reachable in the surrounding towns. Additional entertainment can be found in St Andrews and of course, with Fife being famous for its outstanding golfing, there are a number of clubs within enviable easy reach, including Anstruther’s own on the edge of the town. Anstruther is well connected to the rest of Fife and further afield owing to excellent bus links and nearby major road links.
Brochures
Brochure 1- COUNCIL TAXA payment made to your local authority in order to pay for local services like schools, libraries, and refuse collection. The amount you pay depends on the value of the property.Read more about council Tax in our glossary page.
- Band: E
- PARKINGDetails of how and where vehicles can be parked, and any associated costs.Read more about parking in our glossary page.
- Yes
- GARDENA property has access to an outdoor space, which could be private or shared.
- Yes
- ACCESSIBILITYHow a property has been adapted to meet the needs of vulnerable or disabled individuals.Read more about accessibility in our glossary page.
- Ask agent
Energy performance certificate - ask agent
Shore, Anstruther, KY10
Add an important place to see how long it'd take to get there from our property listings.
__mins driving to your place
Get an instant, personalised result:
- Show sellers you’re serious
- Secure viewings faster with agents
- No impact on your credit score
Your mortgage
Notes
Staying secure when looking for property
Ensure you're up to date with our latest advice on how to avoid fraud or scams when looking for property online.
Visit our security centre to find out moreDisclaimer - Property reference 28334956. The information displayed about this property comprises a property advertisement. Rightmove.co.uk makes no warranty as to the accuracy or completeness of the advertisement or any linked or associated information, and Rightmove has no control over the content. This property advertisement does not constitute property particulars. The information is provided and maintained by Thorntons Property Services, Anstruther. Please contact the selling agent or developer directly to obtain any information which may be available under the terms of The Energy Performance of Buildings (Certificates and Inspections) (England and Wales) Regulations 2007 or the Home Report if in relation to a residential property in Scotland.
*This is the average speed from the provider with the fastest broadband package available at this postcode. The average speed displayed is based on the download speeds of at least 50% of customers at peak time (8pm to 10pm). Fibre/cable services at the postcode are subject to availability and may differ between properties within a postcode. Speeds can be affected by a range of technical and environmental factors. The speed at the property may be lower than that listed above. You can check the estimated speed and confirm availability to a property prior to purchasing on the broadband provider's website. Providers may increase charges. The information is provided and maintained by Decision Technologies Limited. **This is indicative only and based on a 2-person household with multiple devices and simultaneous usage. Broadband performance is affected by multiple factors including number of occupants and devices, simultaneous usage, router range etc. For more information speak to your broadband provider.
Map data ©OpenStreetMap contributors.





