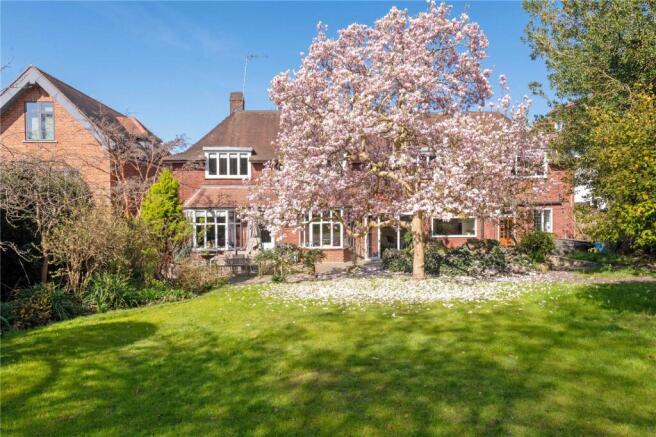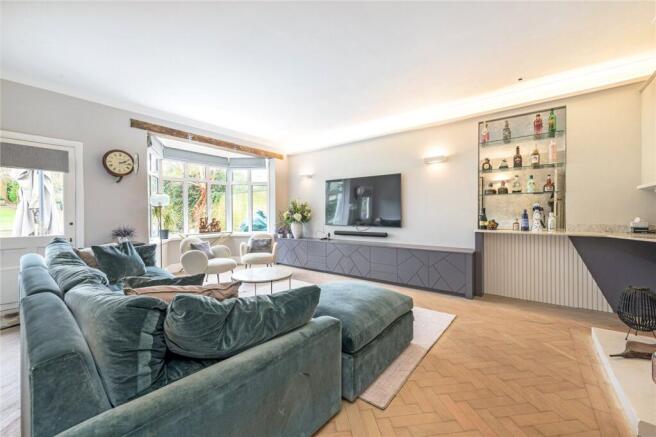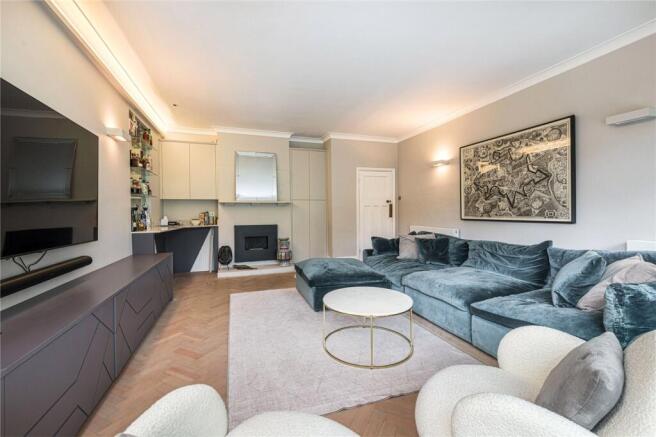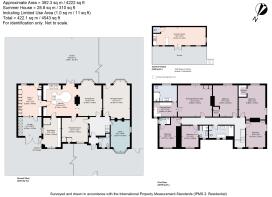
Chartfield Avenue, Putney, London, SW15

- PROPERTY TYPE
Detached
- BEDROOMS
6
- BATHROOMS
5
- SIZE
4,543 sq ft
422 sq m
- TENUREDescribes how you own a property. There are different types of tenure - freehold, leasehold, and commonhold.Read more about tenure in our glossary page.
Freehold
Key features
- Fabulous lateral space
- Unusually large garden (169') and plot
- Vast kitchen/breakfast/family room
- Brilliantly designed and refurbished throughout
- Sumptuous principal bedroom suite
- Five further double bedrooms. two of which are en suite
- Beautiful family bathroom
- EPC Rating = D
Description
Description
This fabulous, low slung and impressive double fronted detached house (4,543 sq ft) affords some of the best lateral space we have seen in west Putney and sits on one of the very finest plots and gardens (169’) in the area.
The house now provides expansive, brilliantly balanced and presented family accommodation over only two floors, having been the subject of a superb refurbishment by the current owners.
Extensive works have included new bathrooms, designed by a world renowned bathroom designer and a significantly upgraded kitchen with high-end appliances. The flooring is also new throughout and the decoration and presentation very impressive indeed.
The large loft also affords further potential to expand, subject to planning.
The grand entrance hall gives an excellent first impression, being both wide and welcoming and leading into the expansive kitchen / breakfast / family room which is to the rear of the property with its beautifully fitted kitchen. This has a large, ideally shaped and positioned island, affording a wonderful focal point for family living and also entertaining on a very grand scale: To this end, the dining area is somewhat shielded from the main kitchen hub by a partial wall, whilst retaining a superb open plan and expansive feel.
There are also excellent views over and level access to the incredible garden, by virtue of wide, recently fitted French doors and also a large bay window which gives the space further depth and also excellent natural light.
A further good sized rear reception room also has direct garden access and also a bay window, giving fine views over the garden.
Two further very good size reception rooms are to the front of the house: One of which is well used as a study by the current owners and the other a family TV / entertainment room.
The expansive ground floor accommodation is rounded off by a large store room, a utility room with ample storage and further direct access to the rear garden therefrom. Also a spacious integral garage to the front, which is currently used for storage; and a downstairs loo and cloakroom.
At first floor level the space and finish is similarly impressive and expansive with the sheer volume of accommodation being quite extraordinary and again, being over only one level. The accommodation flows very well and includes:
A sumptuous principal bedroom suite to the rear of the house which has a superb walk-in dressing room, with plenty of bespoke cabinetry and storage and there is also a beautifully designed and fitted en suite steam shower room.
There are five further double bedrooms at this level, with the second and third largest also being to the rear of the property (both with walk-in dressing areas) with the garden providing a very pretty and private backdrop thereto.
Three further good sized double bedrooms are to the front. Two of these are well served by en suite shower rooms, again beautifully designed and finished, by the current owners.
Furthermore, there is also a fabulously designed and recently fitted family bathroom, with its beautiful free standing bath and also a large walk in shower.
To the rear of the house is the aforementioned garden, which is beautifully tended and, at the south eastern end of which, is the fully plumbed and heated wooden summer house, with a large decked area: Ideal for teenagers, home working away from the house, or perhaps a separate nanny / au pair suite if required. The view to the back of the house from the large decked area is impressive.
The house is set well back from the road, with a pretty front garden and there is also ample off-street parking.
In short, a wider than average house, providing expansive, brilliantly designed and beautiful space over only two floors, in a highly sought after part of prime west Putney.
Location
Chartfield Avenue is a prime west Putney location and this house is brilliantly located for all that Putney offers including its superb transport links:
The mainline station (Waterloo) is situated on Putney high street, with East Putney underground (District line) being a little further along the Upper Richmond Road.
There is also an excellent range of local schools in the area and fabulous recreational facilities are also close to hand, including: Richmond Park, Roehampton Club, Putney Embankment and the Thames path.
Square Footage: 4,543 sq ft
Brochures
Web DetailsParticulars- COUNCIL TAXA payment made to your local authority in order to pay for local services like schools, libraries, and refuse collection. The amount you pay depends on the value of the property.Read more about council Tax in our glossary page.
- Band: H
- PARKINGDetails of how and where vehicles can be parked, and any associated costs.Read more about parking in our glossary page.
- Yes
- GARDENA property has access to an outdoor space, which could be private or shared.
- Yes
- ACCESSIBILITYHow a property has been adapted to meet the needs of vulnerable or disabled individuals.Read more about accessibility in our glossary page.
- Ask agent
Chartfield Avenue, Putney, London, SW15
Add an important place to see how long it'd take to get there from our property listings.
__mins driving to your place
Get an instant, personalised result:
- Show sellers you’re serious
- Secure viewings faster with agents
- No impact on your credit score
Your mortgage
Notes
Staying secure when looking for property
Ensure you're up to date with our latest advice on how to avoid fraud or scams when looking for property online.
Visit our security centre to find out moreDisclaimer - Property reference PUS240239. The information displayed about this property comprises a property advertisement. Rightmove.co.uk makes no warranty as to the accuracy or completeness of the advertisement or any linked or associated information, and Rightmove has no control over the content. This property advertisement does not constitute property particulars. The information is provided and maintained by Savills, Putney. Please contact the selling agent or developer directly to obtain any information which may be available under the terms of The Energy Performance of Buildings (Certificates and Inspections) (England and Wales) Regulations 2007 or the Home Report if in relation to a residential property in Scotland.
*This is the average speed from the provider with the fastest broadband package available at this postcode. The average speed displayed is based on the download speeds of at least 50% of customers at peak time (8pm to 10pm). Fibre/cable services at the postcode are subject to availability and may differ between properties within a postcode. Speeds can be affected by a range of technical and environmental factors. The speed at the property may be lower than that listed above. You can check the estimated speed and confirm availability to a property prior to purchasing on the broadband provider's website. Providers may increase charges. The information is provided and maintained by Decision Technologies Limited. **This is indicative only and based on a 2-person household with multiple devices and simultaneous usage. Broadband performance is affected by multiple factors including number of occupants and devices, simultaneous usage, router range etc. For more information speak to your broadband provider.
Map data ©OpenStreetMap contributors.





