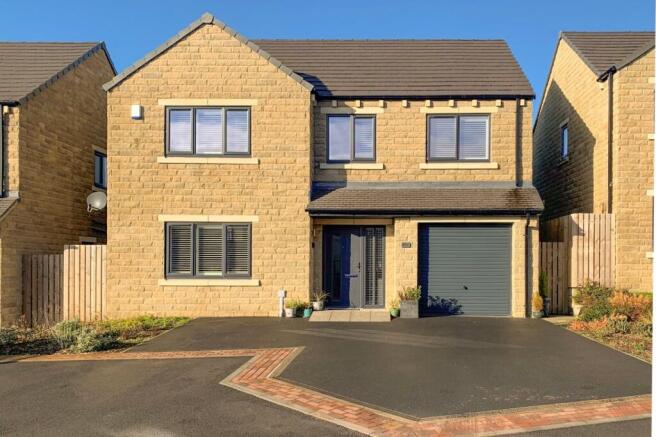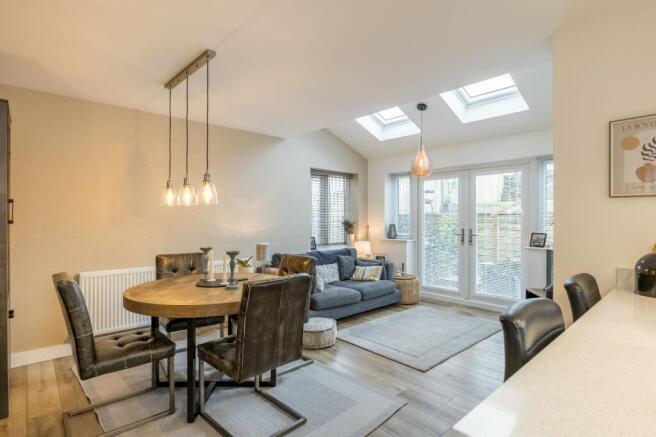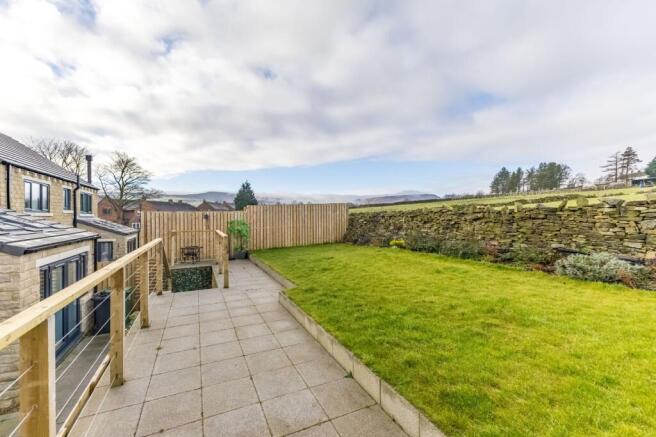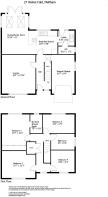
Helme Fold, Meltham, Holmfirth, HD9

- PROPERTY TYPE
Detached
- BEDROOMS
4
- BATHROOMS
2
- SIZE
Ask agent
- TENUREDescribes how you own a property. There are different types of tenure - freehold, leasehold, and commonhold.Read more about tenure in our glossary page.
Freehold
Key features
- Detached modern residence
- Impeccably presented throughout
- Quality fixtures and fittings
- 4 double bedrooms
- Lovely views over countryside to rear
- Fabulous family living space
- Parking, garage and gardens
- Tenure: Freehold, Energy rating 84 (Band B) Council tax band B
Description
About 27 Helme Fold
Since the current owners purchased the property from new around 18 months ago, they have invested a huge amount of time, effort, and expense in transforming it from a new build home into the superbly presented residence you see today. Works have included the installation of a media wall with remote controlled multi-function electric fire in the lounge, ‘plantation’ shutters have been fitted to the front facing windows, quality flooring has been fitted, and finished with stylish decor throughout. There are two levels of paved terraces at the rear giving you ample space for outside entertaining and eating al fresco, and a sizeable lawn beyond. It is also worth mentioning that it comes with the remainder of the 10-year builders guarantee from when they purchased it in September 2023. You will find a good range of shops, cafes, restaurants, a regular bus service, and various other amenities in Meltham. If you enjoy the outdoors, there is excellent access from your doorstep to some lovely countryside walks or venture a little further up to the rugged landscapes of the Pennine hills.
Accommodation
GROUND FLOOR
Hall
The front entrance door with window to the side, opens into the hall which has had a couple of modern ‘latted’ wall panels installed. A staircase rises to the first floor, and there is access to an under stairs storage cupboard, along with a door leading through into the integral garage.
Lounge
4.93m x 4.22m
A good sized reception room with a newly installed media wall and a remote controlled multi-function electric fire beneath. There is a window to the front. The breakfast kitchen, dining and family room are all open as one fabulous space and comprise:-
Kitchen Area
3.89m x 2.95m
Fitted with a quality range of kitchen units and ample ‘Silestone’ worksurfaces, which extend over one side to create a breakfast bar, and incorporates a 1½ bowl stainless steel sink with mixer tap. Integrated appliances include a 4-ring gas hob with extractor hood over, 2 multi-function electric ovens, dishwasher, and wine cooler. There is a window to the rear, inset ceiling spotlighting, and quality wood effect flooring.
Dining & Family Area
5.13m x 3.35m
No doubt this will be the hub of the house offering plenty of space for both dining and an area for placing maybe a sofa, TV, or as a child’s play space. It also has a continuation of the quality flooring and has windows to 2 sides, 2 velux roof windows, and French doors out to the rear garden.
Utility Room
2.08m x 1.85m
Fitted with units to match the kitchen. A work surface incorporates a stainless steel sink with mixer tap. There is an integral washing machine, cupboard housing the central heating boiler, extractor fan, tiled floor, and a window and external door to the rear.
W.C
2.08m x 1m
Fitted with a white Roca suite comprising a low flush w.c. and wash basin on awall mounted cupboard. With inset spotlights, extractor fan, frosted window to the side, a ladder style radiator/towel warmer, and tiled floor.
Integral Garage
4.98m x 2.9m
Having an up and over door to the front, electric sockets, lighting, window to the side, and an EV charger.
FIRST FLOOR
Landing
With window to the front, built in storage cupboards, and access via a pull down ladder to a part boarded loft space.
Bedroom 1
4.45m x 3.68m
A good-sized double bedroom having been fitted with a bank of floor to ceiling mirror fronted wardrobes. The window to the rear offers stunning views over the adjoining countryside towards Cop Hill.
En-suite Shower Room
2.34m x 1.5m
Fitted with a modern white suite comprising low flush w.c., wall mounted wash basin, and a large shower cubicle with dual head shower system over. There are inset ceiling spotlights, extractor fan, frosted window to the rear, ladder style radiator/towel warmer, mainly tiled walls, and tiled floor.
Bedroom 2
4.14m x 3.43m
This double bedroom enjoys far reaching views to the front.
Bedroom 3
4.06m x 2.36m
Currently used as a home office but essentially it is another double bedroom taking advantage of those lovely views to the rear.
Bedroom 4
3m x 2.77m
The 4th and final double bedroom with window and views to the front.
Family Bathroom
2.97m x 2.06m
Very nicely fitted with a modern white suite comprising panelled bath with hand held shower hose over, wall mounted wash basin, low flush w.c., and a shower cubicle with dual head shower system over. There are inset ceiling spotlights, extractor fan, frosted window to the side, mainly tiled walls, tiled floor, and a ladder style radiator/towel warmer.
OUTSIDE
The property is approached over a driveway which provides off road parking and access to the integral garage and front entrance door. There is a patch of garden which is planted with shrubs. At the rear is a sizeable garden area which has a large paved patio area across the whole of the rear elevation of the house. Steps then rise up to a second paved terrace across the whole width of the garden beyond which is a good sized lawned garden with a drystone rear boundary wall beyond which you have wonderful views over the adjoining fields and countryside.
Viewing
By appointment with Wm. Sykes & Son.
Location
From the roundabout by the entrance to Morrisons Supermarket, proceed up Slaithwaite Road turning right onto Helme Lane just after ‘Meltham Motors’ on the left. Continue along Helme Lane and after a while, look out for Helme Fold on the left. No.27 will be found right at the top of the development backing onto the fields.
Additional Information
• Council Tax Band E • Tenure – Freehold • Energy rating 84 (Band B) • Utilities:- o Electricity – mains o Water – mains o Drainage - mains o Gas – mains o Heating – gas fired central heating and an electric fire in the lounge. o Broadband & Mobile Phone – The ‘Ofcom’ on-line checker shows a range of broadband services, including ‘Ultrafast’, are available in this area and mobile coverage at the property is offered by several providers.
Brochures
Particulars- COUNCIL TAXA payment made to your local authority in order to pay for local services like schools, libraries, and refuse collection. The amount you pay depends on the value of the property.Read more about council Tax in our glossary page.
- Band: TBC
- PARKINGDetails of how and where vehicles can be parked, and any associated costs.Read more about parking in our glossary page.
- Yes
- GARDENA property has access to an outdoor space, which could be private or shared.
- Yes
- ACCESSIBILITYHow a property has been adapted to meet the needs of vulnerable or disabled individuals.Read more about accessibility in our glossary page.
- Ask agent
Energy performance certificate - ask agent
Helme Fold, Meltham, Holmfirth, HD9
Add an important place to see how long it'd take to get there from our property listings.
__mins driving to your place
Get an instant, personalised result:
- Show sellers you’re serious
- Secure viewings faster with agents
- No impact on your credit score
Your mortgage
Notes
Staying secure when looking for property
Ensure you're up to date with our latest advice on how to avoid fraud or scams when looking for property online.
Visit our security centre to find out moreDisclaimer - Property reference SLW240317. The information displayed about this property comprises a property advertisement. Rightmove.co.uk makes no warranty as to the accuracy or completeness of the advertisement or any linked or associated information, and Rightmove has no control over the content. This property advertisement does not constitute property particulars. The information is provided and maintained by WM. Sykes & Son, Slaithwaite. Please contact the selling agent or developer directly to obtain any information which may be available under the terms of The Energy Performance of Buildings (Certificates and Inspections) (England and Wales) Regulations 2007 or the Home Report if in relation to a residential property in Scotland.
*This is the average speed from the provider with the fastest broadband package available at this postcode. The average speed displayed is based on the download speeds of at least 50% of customers at peak time (8pm to 10pm). Fibre/cable services at the postcode are subject to availability and may differ between properties within a postcode. Speeds can be affected by a range of technical and environmental factors. The speed at the property may be lower than that listed above. You can check the estimated speed and confirm availability to a property prior to purchasing on the broadband provider's website. Providers may increase charges. The information is provided and maintained by Decision Technologies Limited. **This is indicative only and based on a 2-person household with multiple devices and simultaneous usage. Broadband performance is affected by multiple factors including number of occupants and devices, simultaneous usage, router range etc. For more information speak to your broadband provider.
Map data ©OpenStreetMap contributors.





