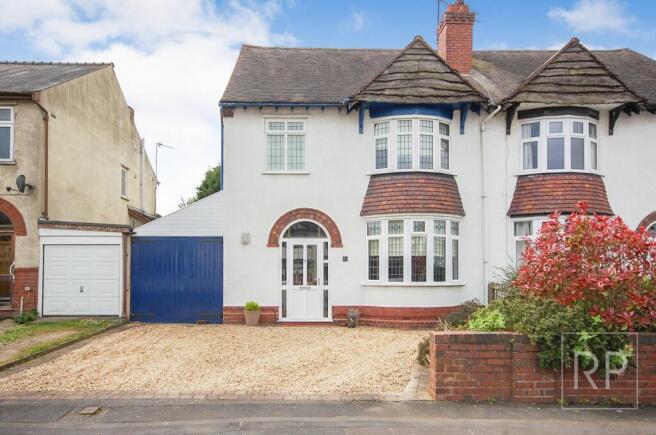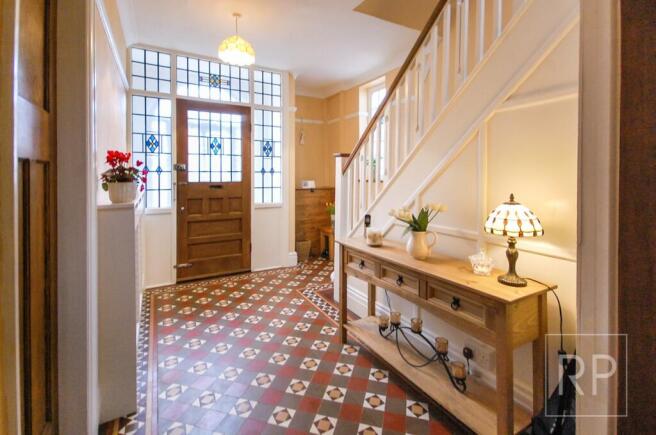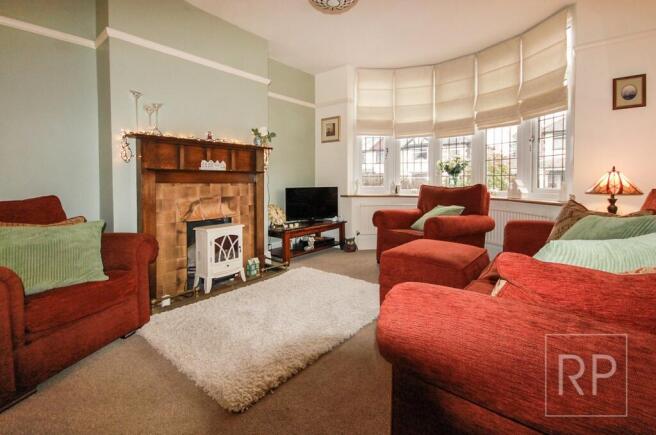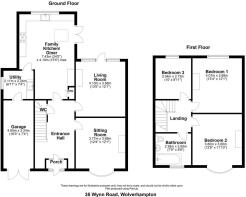Wynn Road, Penn, Wolverhampton, WV4

- PROPERTY TYPE
Semi-Detached
- BEDROOMS
3
- BATHROOMS
1
- SIZE
Ask agent
- TENUREDescribes how you own a property. There are different types of tenure - freehold, leasehold, and commonhold.Read more about tenure in our glossary page.
Freehold
Key features
- Extended Kitchen
- Period features
- Three Bedrooms
- Two reception rooms
- Garage & Utility areas
- Driveway & Gardens
- Offers invited for consideration
- Viewing strictly by prior appointment
Description
A superb traditional 1930's period semi-detached home, set within popular Penn, to the Southwest of the City and well served by extensive local amenities.
Well presented throughout, the spacious three bedroom accommodation on offer demands viewing for full appreciation, and benefits from both period and modern features, including double glazing and radiator central heating (both where specified), a downstairs, WC, fabulous family kitchen, utility area, spacious loft area (potentially suitable for future conversion, subject to any necessary permission), garage, a front driveway and southerly facing rear garden. A truly lovely home.
EPC - D
Building safety - the seller is not aware of any known or potential issues.
Mobile signal - Vodaphone and various other carriers have mobile signal in the area.
Construction type - Standard traditional brick construction with tiled roof.
Existing planning permission - None.
Coalfield/Mining - None
Entrance
Is made via a uPVC double glazed doorway into a ‘storm porch’ with Minton tiled floor, original leaded door and side windows, into;
Reception Hall
With a ceiling light, built-in meter cupboard to alcove with coat hooks, coving, picture rail, leaded side window (secondary glazed), radiator with cover, Minton flooring, doors into;
Guests WC
With a W.C, hand wash basin, side window, gas meter cupboard, radiator, quarry tiled floor, ceiling light and Manrose extractor fan.
Lounge
14' 5" (into bay) x 12' 0" (max) (4.39m x 3.66m)
With a double glazed bay window, radiator, feature open fireplace with original mantle surround, TV point, ceiling light and picture rail.
Dining Room
13' 6" x 11' 10" (4.11m x 3.61m)
With a double glazed French door and windows to rear garden, feature inset log burner to chimney, ceiling light, radiator, cable T.V point and wooden flooring.
Family Kitchen Diner
22' 1" max x 13' 5" max (6.73m x 4.09m)
A fantastic family room constructed in 2012 and comprising of a beamed vaulted ceiling with skylights, ceiling lights, wall and base units, roll edge wooden work surfaces, tiled splash backs, quarry tiled floor, two radiators, chimney recess, original built-in larder cupboard, Belfast sink, space for Rangemaster 90 cooker (available by separate negotiation), extractor hood above, double glazed window with shutters to rear, double glazed doors to rear, double glazed door into;
Utility
7' 11" x 7' 4" (2.41m x 2.24m) With strip light, work surface with sink and cupboard, plumbing for washing machine, electric heater, tiled floor, door to rear garden, door into;
Garage
16' 3" x 6' 11" (min) (4.95m x 2.11m)
With double doors to the front and rear door into utility area.
Landing
Stairs rise from the reception hall to a first floor landing, with a ceiling light, coving, leaded window to side, built-in cupboard (with radiator), and a loft access hatch with fold down/easy close wooden ladder (NOTE the loft is boarded and is a fantastic size, and ripe for conversion - subject to any necessary permissions)!
Bedroom 1
14' 2" x 12' 1" (4.32m x 3.68m)
With a ceiling light, picture rail, two radiators, featured tiled fireplace, double glazed front bay window.
Bedroom 2
13' 5" x 12' 1" (4.09m x 3.68m)
With a double glazed rear window, ceiling light, picture rail, feature fireplace, radiator and a double glazed rear window.
Bedroom 3
9' 11" x 8' 11" (max) (3.02m x 2.72m) With a double glazed rear window, ceiling light point, original coat hooks in alcove, feature tiled fireplace, cable T.V point and a radiator.
Bathroom
8' 9" x 7' 9" (2.67m x 2.36m)
With a ceiling light point, tiled splash backs, panel bath with shower over, pedestal wash basin, W.C, double glazed windows and shutters, plus a radiator.
Gardens
To the rear is an enclosed Southerly facing garden with well stocked borders, lawn, patio, shed, security light, cold water tap.
To the fore is a gravelled driveway and stocked borders.
Title
We are advised that the property is FREEHOLD. Prospective purchasers should satisfy themselves of the accuracy of this information.
Council Tax
Band ‘C’ – Wolverhampton City Council.
EPC - D
N.B.
Curtains, carpets and light fittings are potentially included.
Rangemaster cooker is potentially included.
Offers are invited for consideration.
Viewing is strictly by prior appointment via the agents.
Location
Set within the heart of Penn, with its abundance of local amenities, including shops, bus routes, parks, and good schools. From the A449 Penn Road, turn into Wynn Road, follow for a short distance and the property is on the left. For SATNAV please use the postcode WV4 4AJ
Brochures
Brochure 1Brochure 2- COUNCIL TAXA payment made to your local authority in order to pay for local services like schools, libraries, and refuse collection. The amount you pay depends on the value of the property.Read more about council Tax in our glossary page.
- Band: C
- PARKINGDetails of how and where vehicles can be parked, and any associated costs.Read more about parking in our glossary page.
- Driveway
- GARDENA property has access to an outdoor space, which could be private or shared.
- Yes
- ACCESSIBILITYHow a property has been adapted to meet the needs of vulnerable or disabled individuals.Read more about accessibility in our glossary page.
- No wheelchair access
Wynn Road, Penn, Wolverhampton, WV4
Add an important place to see how long it'd take to get there from our property listings.
__mins driving to your place
Get an instant, personalised result:
- Show sellers you’re serious
- Secure viewings faster with agents
- No impact on your credit score
Your mortgage
Notes
Staying secure when looking for property
Ensure you're up to date with our latest advice on how to avoid fraud or scams when looking for property online.
Visit our security centre to find out moreDisclaimer - Property reference 28642840. The information displayed about this property comprises a property advertisement. Rightmove.co.uk makes no warranty as to the accuracy or completeness of the advertisement or any linked or associated information, and Rightmove has no control over the content. This property advertisement does not constitute property particulars. The information is provided and maintained by Rees Page Estate Agents & Solicitors, Wolverhampton. Please contact the selling agent or developer directly to obtain any information which may be available under the terms of The Energy Performance of Buildings (Certificates and Inspections) (England and Wales) Regulations 2007 or the Home Report if in relation to a residential property in Scotland.
*This is the average speed from the provider with the fastest broadband package available at this postcode. The average speed displayed is based on the download speeds of at least 50% of customers at peak time (8pm to 10pm). Fibre/cable services at the postcode are subject to availability and may differ between properties within a postcode. Speeds can be affected by a range of technical and environmental factors. The speed at the property may be lower than that listed above. You can check the estimated speed and confirm availability to a property prior to purchasing on the broadband provider's website. Providers may increase charges. The information is provided and maintained by Decision Technologies Limited. **This is indicative only and based on a 2-person household with multiple devices and simultaneous usage. Broadband performance is affected by multiple factors including number of occupants and devices, simultaneous usage, router range etc. For more information speak to your broadband provider.
Map data ©OpenStreetMap contributors.




