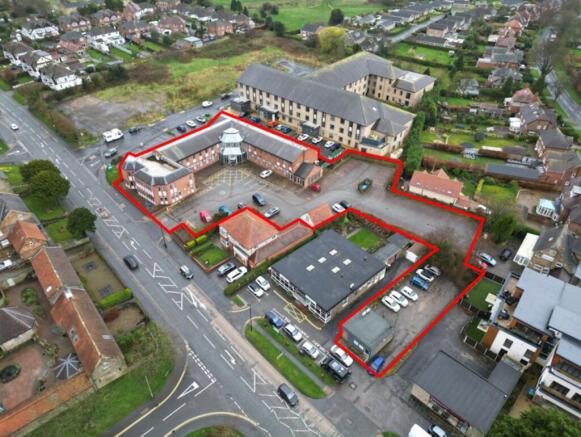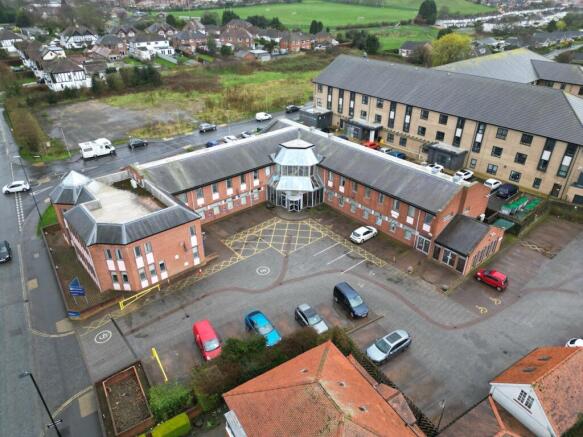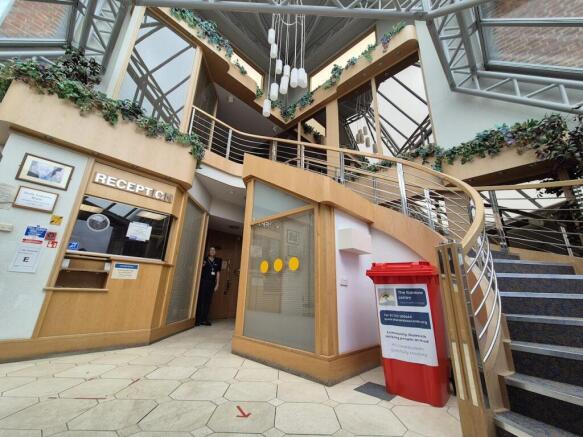North Yorkshire House and Former Bank, 442 And 452, Scalby Road, Scarbrough, YO12 6EE
- SIZE AVAILABLE
43,560 sq ft
4,047 sq m
- SECTOR
Land for sale
Key features
- Freehold Development
- Located in an affluent suburb
- Plentiful Parking Facility
- 1 acre land and 20,493 sq.ft. Of Buildings
- Potential for care or alternative uses
Description
Plot 1 – The former council offices, known as North Yorkshire House (NYH), is an ‘L‘-shaped DDA compliant building set out across basement, ground and first floors providing a fantastic opportunity for the purchaser to develop a care/assisted living or residential scheme STPP. The building was part-refurbished in 2016 with traditional cavity brick wall elevation construction under pitched, hipped and gabled tile roof with double glazing throughout. The site of the building equates to 0.86 acres (0.35 ha) with the tarmacadam-surfaced car park providing some 68 lined spaces with an additional 4 disabled access spaces.
Plot 2 – The northernmost property is that of the Former Bank Building which is a smaller building of brickwork and timber clad construction under flat roof. The property was previously owned by Barclays Bank and has since been occupied by travel agents. The car park to the rear appears to have been constructed in 1989 according to planning history records. The site extends to approximately 0.14 acres (0.057 ha).
The NYH and Former Bank are currently vacant.
To the north of North Yorkshire House is the Newby & Scalby Library which sits between the aforementioned property and the Former Bank Building. The property is excluded from this transaction.
NB. The parcels are available together or separately and you are able to designate your option within the tender documentation.
The site is located within the popular coastal town of Scarborough in East Yorkshire, 46 miles (74km) north of Hull, 19.3 miles (31.06 km) south of Whitby and 39.1 miles (62.93 km) east of York. Boasting a population within the 2021 census of circa 108,700.
Situated circa 2.5 miles (4.02 km) north west of Scarborough town centre, the sites are directly accessed via the A171 Scalby Road (Adopted Highway) which leads to the A64 towards York through Malton. The A171 runs north to Middlesbrough and the A170 provides acces via Pickering and Thirsk to Ripon and Harrogate (A61).
All viewings are to be arranged by contacting:
Daniel. -
Energy Performance Certificates
EPCBrochures
North Yorkshire House and Former Bank, 442 And 452, Scalby Road, Scarbrough, YO12 6EE
NEAREST STATIONS
Distances are straight line measurements from the centre of the postcode- Scarborough Station1.9 miles
- Seamer Station4.0 miles
Notes
Disclaimer - Property reference 271459-1. The information displayed about this property comprises a property advertisement. Rightmove.co.uk makes no warranty as to the accuracy or completeness of the advertisement or any linked or associated information, and Rightmove has no control over the content. This property advertisement does not constitute property particulars. The information is provided and maintained by Align Chartered Surveyors, Northallerton. Please contact the selling agent or developer directly to obtain any information which may be available under the terms of The Energy Performance of Buildings (Certificates and Inspections) (England and Wales) Regulations 2007 or the Home Report if in relation to a residential property in Scotland.
Map data ©OpenStreetMap contributors.




