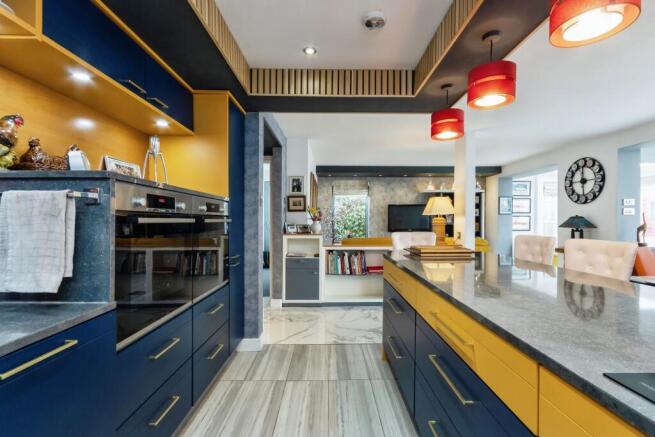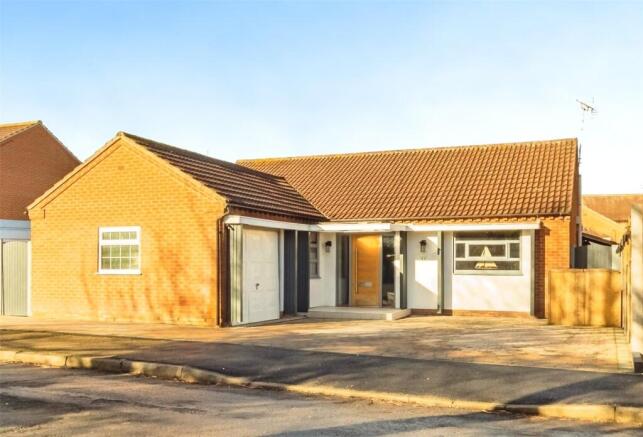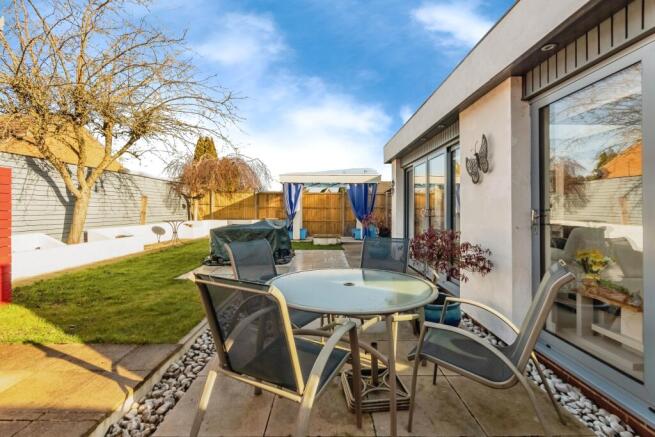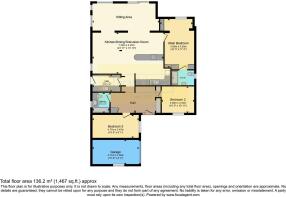Merevale Close, Lowdham, Nottingham, Nottinghamshire, NG14

- PROPERTY TYPE
Bungalow
- BEDROOMS
3
- BATHROOMS
2
- SIZE
Ask agent
- TENUREDescribes how you own a property. There are different types of tenure - freehold, leasehold, and commonhold.Read more about tenure in our glossary page.
Freehold
Key features
- Completely renovated
- Bespoke designed home
- High end finishes
- Drive and garage
- Sought after location
Description
Frank Innes are proud to offer for sale this beautifully designed bungalow in the much sought after location of Lowdham.
The home has been completely re-designed by the current owners creating a showstopping space while remaining comfortable and welcoming. The home is formed in brief of a stunning open plan area, three double bedrooms, utility and two bathrooms.
You are welcomed into the home by the beautiful entrance hall, careful consideration has been taken mixing texture and material to create a glamorous yet functional space finished with Marble style floor tiles, bespoke metal screens and opulent wall coverings.
Moving into the true heart of the home which is the open plan living kitchen, the room has been designed to offer both open spaces for hosting guests as well as comfortable snug areas. To the right as you enter the room and formed with entertaining in mind is the kitchen, the high quality worktops and eye-catching colour scheme give a functional kitchen with integrated appliances such as two raised ovens, induction hob, extractor fan, dishwasher and American style fridge freezer.
Across the breakfast bar which is lit by feature lighting is the dining area, open to the sitting room which has three triple glazed skylights and patio doors allowing natural light to cascade in creating a bright entertaining space, effortlessly extending into the garden by sliding patio doors. Completing the living area is a tv room/snug perfect for relaxing after a long day.
The Primary bedroom is currently formed as a suite incorporating a dressing area with built in wardrobes and en-suite shower room, all immaculately presented with a large double-glazed window overlooking the rear garden, the en-suite is modern in décor with vanity unit and wash basin, toilet and walk in shower. Bedrooms two and three are also double bedrooms positioned to the front of the home with the one further benefitting fitted wardrobes and creating ideal guest bedrooms. The home has a central shower room which as with the whole property is modern and recently fitted offering wash basin with storage, toilet, walk in shower and feature towel rail.
Finishing the internal accommodation is utility room, ideally located in the centre of the property with access directly outside, along one side is a range of larder style units with base and wall units running parallel offering substantial amounts of storage and space for appliances.
Outside! To the front of the home is a newly finished block paved drive way suitable for multiple vehicles as well as access into the single garage. Then to the rear is a range of spaces with some laid to lawn and patio areas leading directly off of the living accommodation, a pergola to one end of the garden gives a touch of a holiday feeling, ideal for summer BBQ’s.
Location! The home is ideally located in the sought after village of Lowdham, an area which has become a hot spot for high end Gastro pubs/restaurants. Locally are a range of shops with beautiful surroundings incorporating both countryside and river walks with excellent bus and train routes for travelling further afield.
Entrance Hall
4.86m x 3.43m
Opulent décor with marble style floor, bespoke metal partitions and unique wall coverings. Bespoke storage solutions including fitted bookshelves and storage cupboards.
Open plan living space
7.3m x 7.4m
Beautifully design space incorporating Kitchen, lounge and dining areas. Kitchen is bespoke finished with integrated appliances including two ovens, dish washer, induction hob, extractor fan and freestanding American style fridge/freezer.
Sitting area
Spanning the width of the open plan space, with windows to two side and patio doors, alongside lantern ceilings creating a beautifully bright reception space effortlessly flowing into the garden.
Primary bedroom
5m x 3.55m
Currently formed with dressing area benefitting fitted wardrobes and main bedroom further served by en-suite facilities. Well finished throughout with a large double glazed window overlooking the rear garden, en-suite shower room benefits toilet, wash basin and walk in shower all in a modern finish.
Bedrom two
5m x 3.34m
Comfortable double bedroom to the front of the property, easily accommodating bed with various bedroom furniture.
Bedroom three
4.77m x 2.47m
Double bedroom comfortably accomodating a double bed and various furniture pieces. Neutral decor with double glazed window, radiator to one wall and built in wardrobes.
Utility room
2.68m x 1.75m
Well-equipped utility room with full height larder style units along one wall parallel to a base and wall unit mx offering plentiful storage with space for freestanding appliances and sink.
Main shower room
2.08m x 1.75m
Modern fitted shower room with vanity wash basin, toilet, walk in shower and feature towel rail.
- COUNCIL TAXA payment made to your local authority in order to pay for local services like schools, libraries, and refuse collection. The amount you pay depends on the value of the property.Read more about council Tax in our glossary page.
- Band: D
- PARKINGDetails of how and where vehicles can be parked, and any associated costs.Read more about parking in our glossary page.
- Yes
- GARDENA property has access to an outdoor space, which could be private or shared.
- Yes
- ACCESSIBILITYHow a property has been adapted to meet the needs of vulnerable or disabled individuals.Read more about accessibility in our glossary page.
- Ask agent
Merevale Close, Lowdham, Nottingham, Nottinghamshire, NG14
Add an important place to see how long it'd take to get there from our property listings.
__mins driving to your place
Get an instant, personalised result:
- Show sellers you’re serious
- Secure viewings faster with agents
- No impact on your credit score
Your mortgage
Notes
Staying secure when looking for property
Ensure you're up to date with our latest advice on how to avoid fraud or scams when looking for property online.
Visit our security centre to find out moreDisclaimer - Property reference MAP250049. The information displayed about this property comprises a property advertisement. Rightmove.co.uk makes no warranty as to the accuracy or completeness of the advertisement or any linked or associated information, and Rightmove has no control over the content. This property advertisement does not constitute property particulars. The information is provided and maintained by Frank Innes, Mapperley. Please contact the selling agent or developer directly to obtain any information which may be available under the terms of The Energy Performance of Buildings (Certificates and Inspections) (England and Wales) Regulations 2007 or the Home Report if in relation to a residential property in Scotland.
*This is the average speed from the provider with the fastest broadband package available at this postcode. The average speed displayed is based on the download speeds of at least 50% of customers at peak time (8pm to 10pm). Fibre/cable services at the postcode are subject to availability and may differ between properties within a postcode. Speeds can be affected by a range of technical and environmental factors. The speed at the property may be lower than that listed above. You can check the estimated speed and confirm availability to a property prior to purchasing on the broadband provider's website. Providers may increase charges. The information is provided and maintained by Decision Technologies Limited. **This is indicative only and based on a 2-person household with multiple devices and simultaneous usage. Broadband performance is affected by multiple factors including number of occupants and devices, simultaneous usage, router range etc. For more information speak to your broadband provider.
Map data ©OpenStreetMap contributors.




