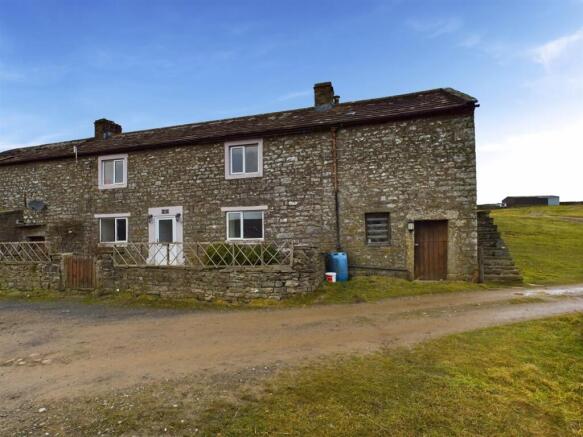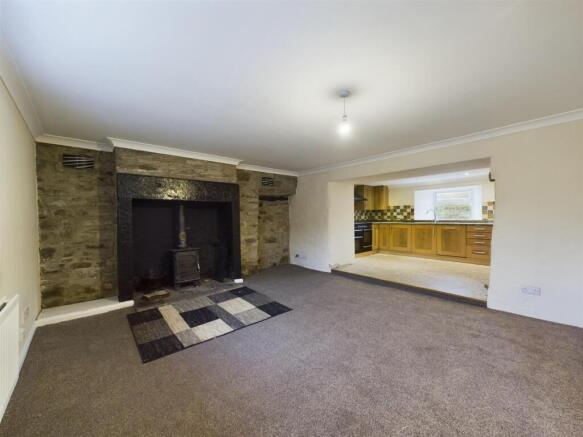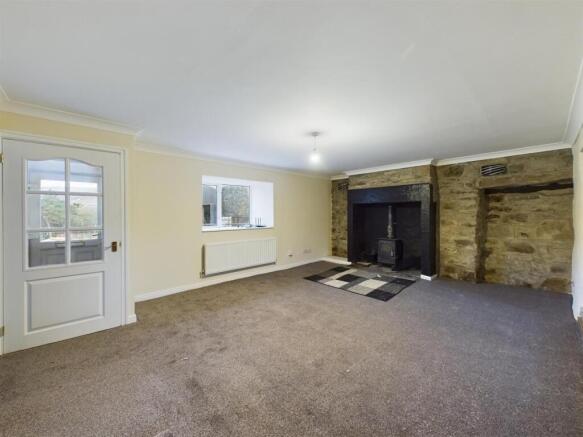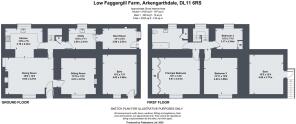Low Faggergill Farm, Arkengarthdale, DL11 6RS
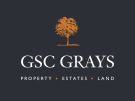
- PROPERTY TYPE
Semi-Detached
- BEDROOMS
3
- BATHROOMS
1
- SIZE
Ask agent
- TENUREDescribes how you own a property. There are different types of tenure - freehold, leasehold, and commonhold.Read more about tenure in our glossary page.
Freehold
Key features
- Traditional Dales Long House
- Three Bedrooms
- Rural Location
- Low maintenance gardens
- Allocated parking area
- Far reaching countryside views
Description
Situation And Amenities - Reeth 4 miles, Barnard Castle 10 miles, Richmond 15 miles, Darlington 29 miles, Newcastle 65 miles, (please note all distances are approximate).
Arkengarthdale is situated in the heart of the Yorkshire Dales National Park, an area which is well known for its beautiful and dramatic scenery, rich in wildlife and offering a wealth of recreational and sporting activities. Within close proximity is the CB Inn (pub, restaurant and hotel), nearby Langthwaite is home to The Red Lion Inn and St.Mary’s Church. The nearby market town of Reeth in Swaledale is situated approximately 4 miles from the property and has a village shop, post office, bakery, GP surgery, several public houses, restaurants, cafes and speciality shops.
A wider variety of amenities are available at Barnard Castle and Richmond, including supermarkets, national and independent shops, as well as primary and secondary education facilities, including Barnard Castle School.
Accommodation - The front door leads into an entrance porch which opens into the large dining room with an inglenook fireplace housing a log burning stove and an opening to the kitchen.
The kitchen has wood effect units and granite effect work surfaces, with integrated appliances including a fridge, dishwasher, sink and Rangemaster cooker with extractor hood above.
There is a door from the dining room into the sitting room with an open fire and also an inner-hallway which provides access to the stairs, a useful storage cupboard and the utility with fitted units and also leads into the boot room.
The main landing provides access to the three bedrooms, two of which are generous doubles, including a principal bedroom with fitted wardrobes and storage. The spacious family bathroom, has a panelled bath with shower above, W/C, basin and storage cupboard.
Externally - Externally the property is approached by a shared drive leading into the farmyard which is not included in the sale. There is an allocated parking area highlighted on the plan in blue, allowing parking for up to three vehicles. The property is accessed through a wrought iron gate with low stone-walled boundaries and provides access to the low maintenance garden which is laid to lawn, together with a patio seating area and a pathway up to the front door.
There is a two-storey barn which is attached to the main house and included within the sale with a stable door providing access into the ground floor area of the barn which houses the oil tank. An external stone staircase to the side of the barn provides access to the first floor room above.
The barn would benefit from modernisation and renovation works and holds potential to be incorporated into the main living accommodation (subject to consents).
Viewings - Strictly by appointment with GSC Grays. Telephone: .
Services & Other Information - The property comprises oil-fired central heating, connections to mains electricity and the property is on a private water supply and septic tank drainage (The property has had a new oil boiler installed in 2024).
There is a water filter system installed at the property.
Rights Of Way - We understand that the property will be sold with a right of way through the farm yard to access the parking area and to the main residence. The land to the side and rear of the property is not included in the sale, however we understand there will be a right of access for maintenance and to access the door into the boot room and the staircase to the first floor of the barn.
Tenure - The property is believed to held Freehold with vacant possession on completion.
Local Authority - North Yorkshire Council. The property has a Council Tax Band rating of D.
Particulars & Photographs - Particulars prepared and photographs taken in January 2025.
What 3 Words - ///pipe.outermost.backlog
Brochures
Brochure - Low Faggergill.pdf- COUNCIL TAXA payment made to your local authority in order to pay for local services like schools, libraries, and refuse collection. The amount you pay depends on the value of the property.Read more about council Tax in our glossary page.
- Band: D
- PARKINGDetails of how and where vehicles can be parked, and any associated costs.Read more about parking in our glossary page.
- Yes
- GARDENA property has access to an outdoor space, which could be private or shared.
- Yes
- ACCESSIBILITYHow a property has been adapted to meet the needs of vulnerable or disabled individuals.Read more about accessibility in our glossary page.
- Ask agent
Low Faggergill Farm, Arkengarthdale, DL11 6RS
Add an important place to see how long it'd take to get there from our property listings.
__mins driving to your place
Get an instant, personalised result:
- Show sellers you’re serious
- Secure viewings faster with agents
- No impact on your credit score
About GSC Grays, Richmond, North Yorkshire
5-6 Bailey Court, Colburn Business Park, Catterick Garrison, DL9 4QL


Your mortgage
Notes
Staying secure when looking for property
Ensure you're up to date with our latest advice on how to avoid fraud or scams when looking for property online.
Visit our security centre to find out moreDisclaimer - Property reference 33654228. The information displayed about this property comprises a property advertisement. Rightmove.co.uk makes no warranty as to the accuracy or completeness of the advertisement or any linked or associated information, and Rightmove has no control over the content. This property advertisement does not constitute property particulars. The information is provided and maintained by GSC Grays, Richmond, North Yorkshire. Please contact the selling agent or developer directly to obtain any information which may be available under the terms of The Energy Performance of Buildings (Certificates and Inspections) (England and Wales) Regulations 2007 or the Home Report if in relation to a residential property in Scotland.
*This is the average speed from the provider with the fastest broadband package available at this postcode. The average speed displayed is based on the download speeds of at least 50% of customers at peak time (8pm to 10pm). Fibre/cable services at the postcode are subject to availability and may differ between properties within a postcode. Speeds can be affected by a range of technical and environmental factors. The speed at the property may be lower than that listed above. You can check the estimated speed and confirm availability to a property prior to purchasing on the broadband provider's website. Providers may increase charges. The information is provided and maintained by Decision Technologies Limited. **This is indicative only and based on a 2-person household with multiple devices and simultaneous usage. Broadband performance is affected by multiple factors including number of occupants and devices, simultaneous usage, router range etc. For more information speak to your broadband provider.
Map data ©OpenStreetMap contributors.
